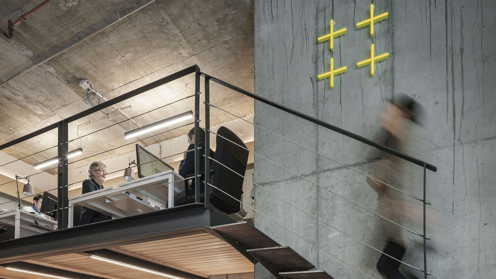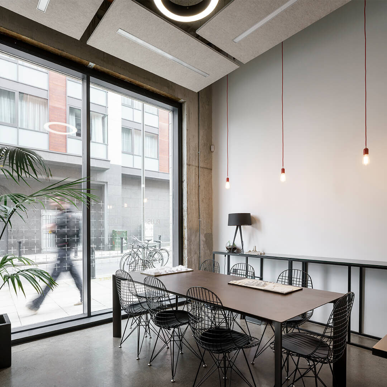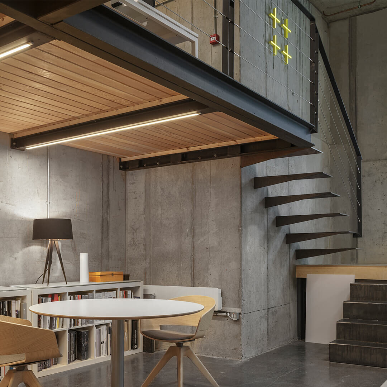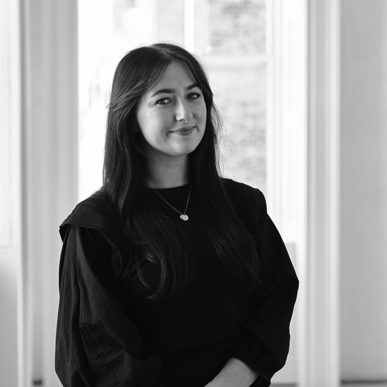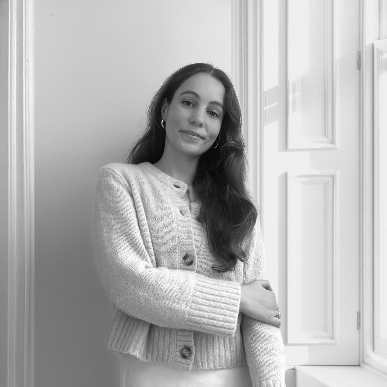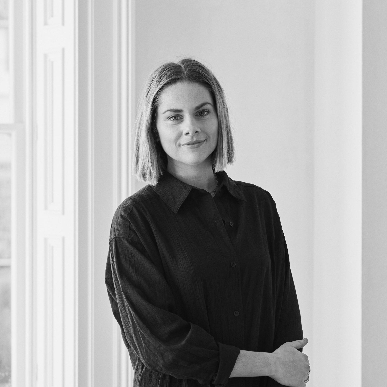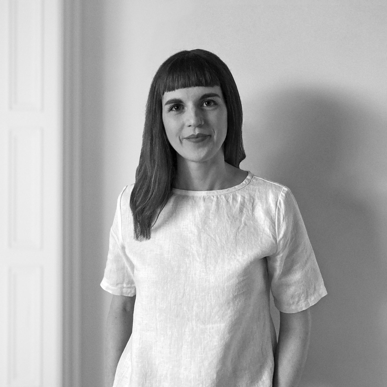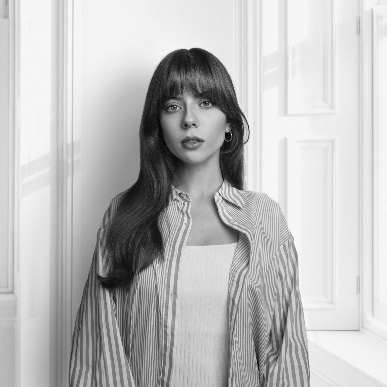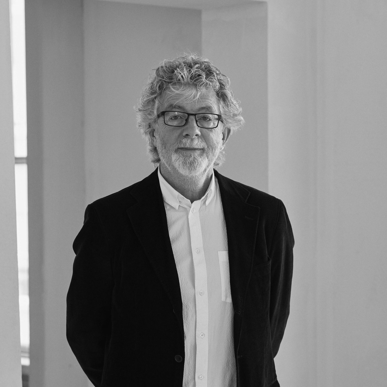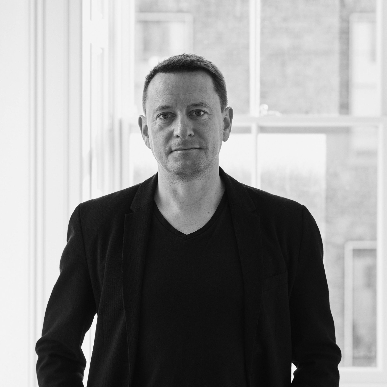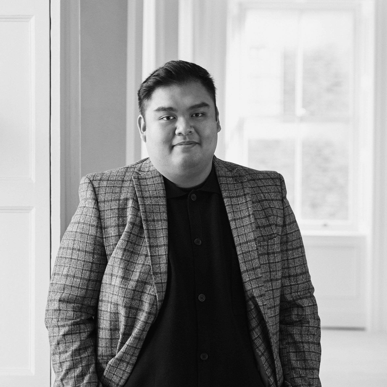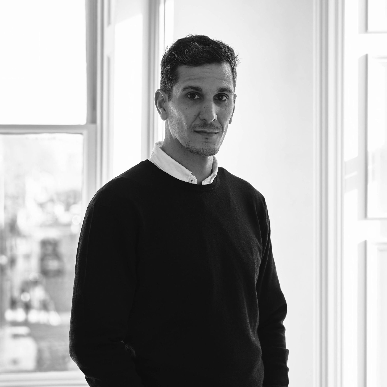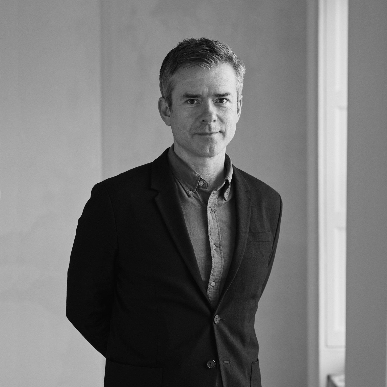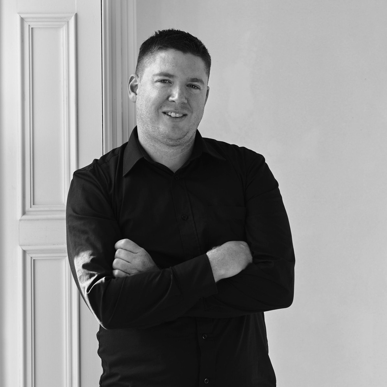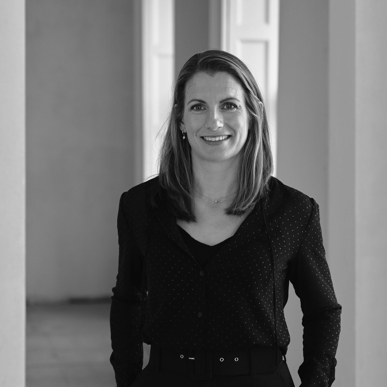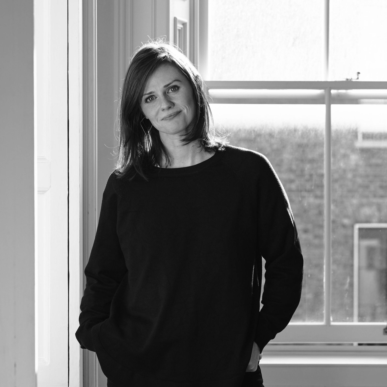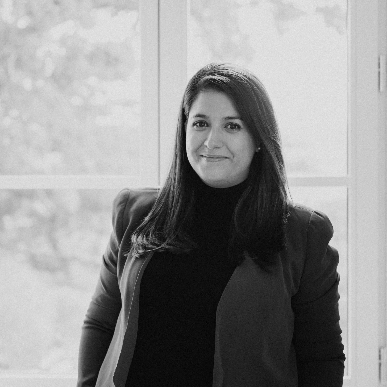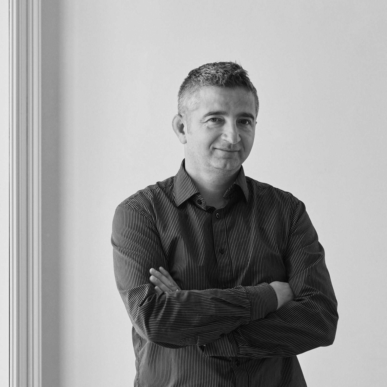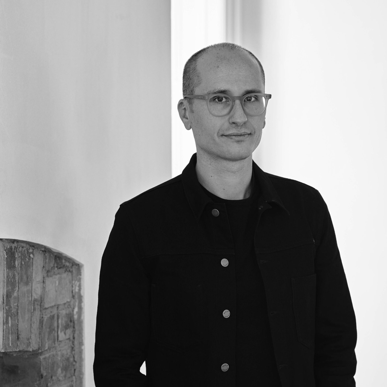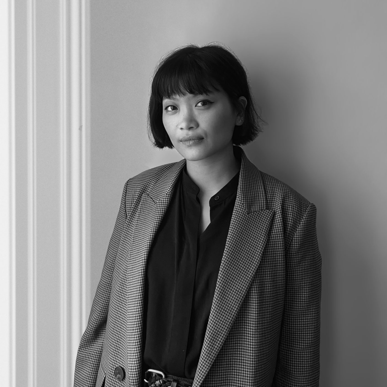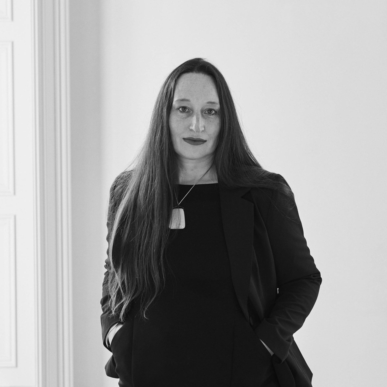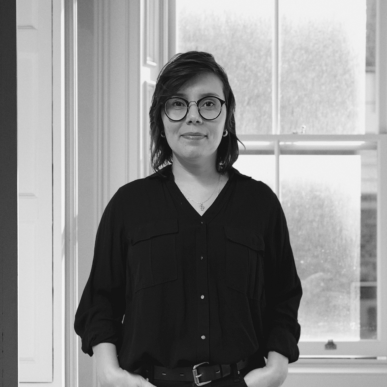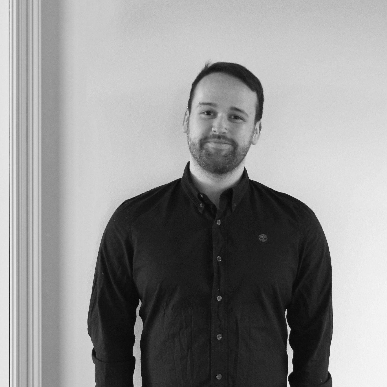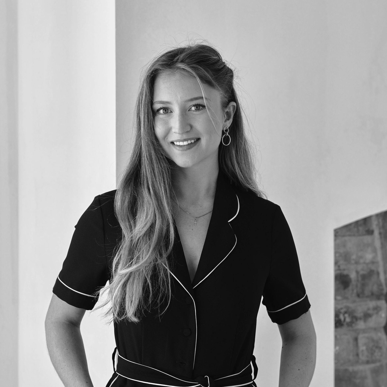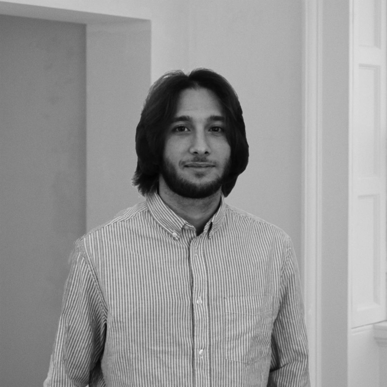
Studio
Plus Architecture is a Dublin-based architectural studio dedicated to producing progressive, high-quality architecture and design for our clients. The practice was established in 2011, with a strong design ethos and recognition of our professional duty to deliver creative, workable and cost-effective solutions on all our projects.
The work of Plus Architecture aims to deliver a design excellence within the control of budget and programme. We manage projects to achieve optimum architectural quality, efficient use of resources and best value. We understand the importance of dialogue with the people who commission our buildings, to ensure delivery of a project aligns with the delivery of expectations. We believe that our best projects have been undertaken with continuity of thought within the design process. The practice commits itself to any project we undertake, for the benefit of the project and our clients.
We are a company that bring specialist knowledge, experience and expertise to any project; the founding Directors of PLUS Architecture bring a combined experience of over eighty years of industry experience in design and construction management gained in Irish, UK, European and Middle Eastern Markets.
Photo Credits: Office Photography - Donal Murphy
Staff Portraits - Fionn McCann
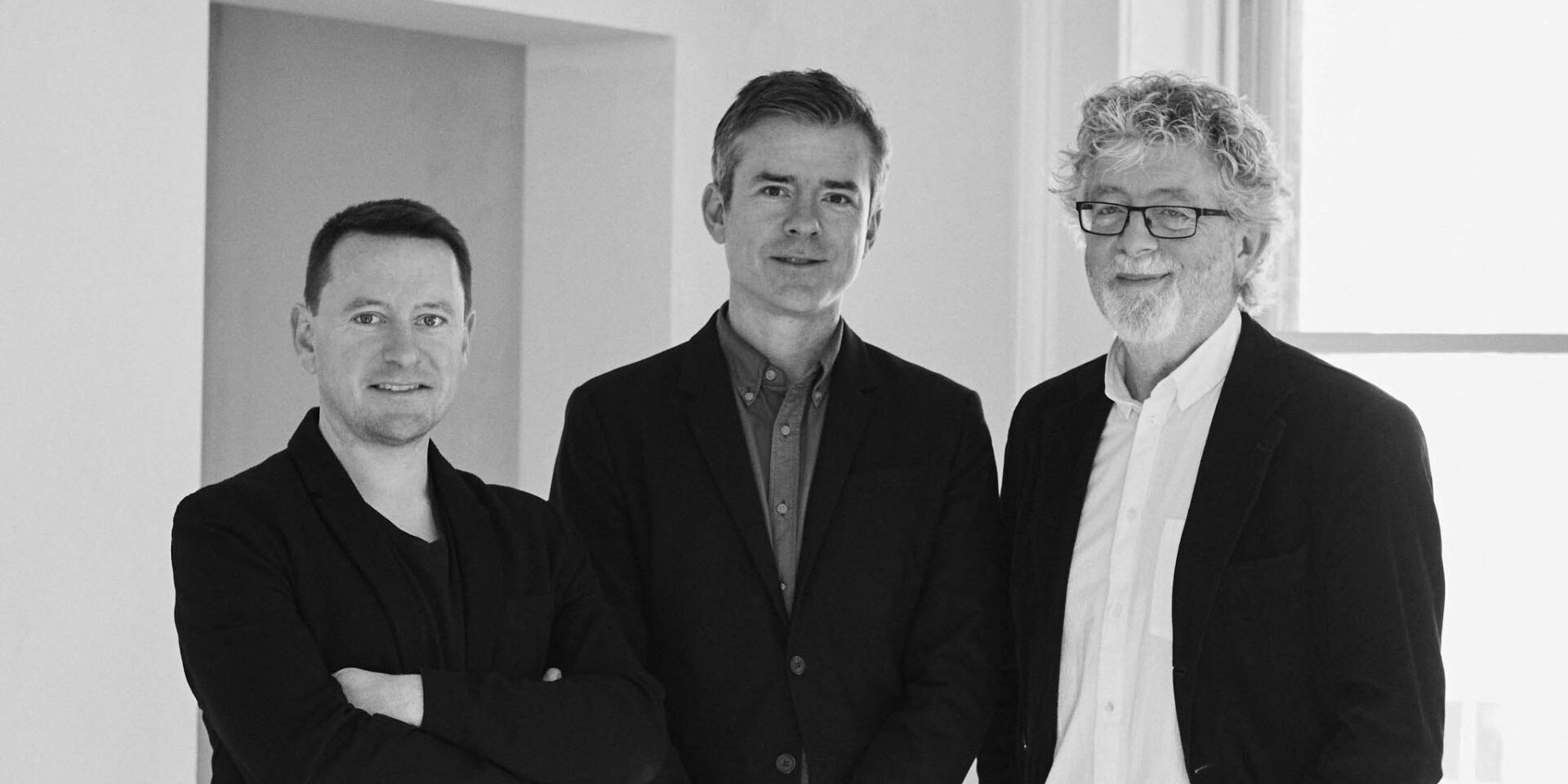
Des Twomey
Director
Des is a Director and founding member of PLUS Architecture. He graduated from University College Dublin with first class honours in 2000 and subsequently gained broad experience in areas of design production and construction in Dublin based design offices, including O’Donnell & Tuomey Architects and Shay Cleary Architects. Des has worked extensively with both public and private client bodies, producing award-winning designs for a range of project briefs; including workplace, residential, mixed-use and community buildings. Des was a Design Director in HKR Architects for 6 years prior to establishing PLUS Architecture.
Gavin Wheatley
Director
Gavin is a Director and founding member of PLUS Architecture. He studied at University College Dublin, graduating in 2002. He went on to work with a number of award-winning practices working on a mix of domestic and international projects. He has developed extensive experience in residential development, specialised housing for elderly care, master-planning, education, workplace and sustainable design, at all stages of project procurement. Prior to founding Plus Architecture Gavin was a senior architect with HKR Architects, MCO Architecture, Grafton Architects and O’Donnell + Tuomey Architects.
Cyril O'neill
Director
Cyril is a Director and founding member of PLUS Architecture. He graduated in Architecture from University College Dublin and has over 30 years experience in design and delivery of significant projects in Dublin, Ireland and the UK. Prior to founding PLUS Architecture, Cyril was a Director in the international design office of HKR Architects and Director with Brian O’Halloran and Associates. Cyril has won award-winning recognition for many of his designs, including Dublin’s Sean O’Casey bridge and the renovation of Heuston Station.

