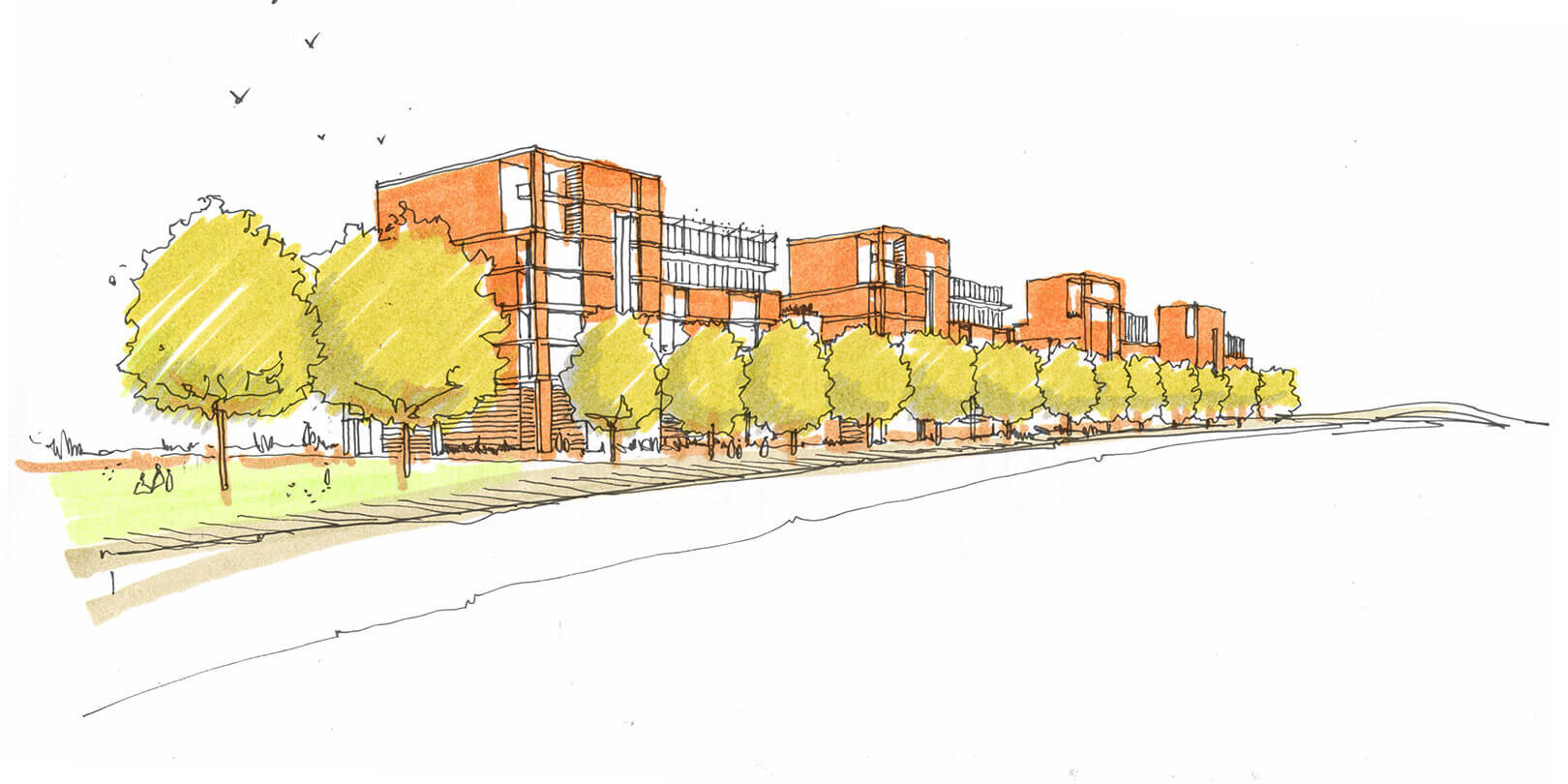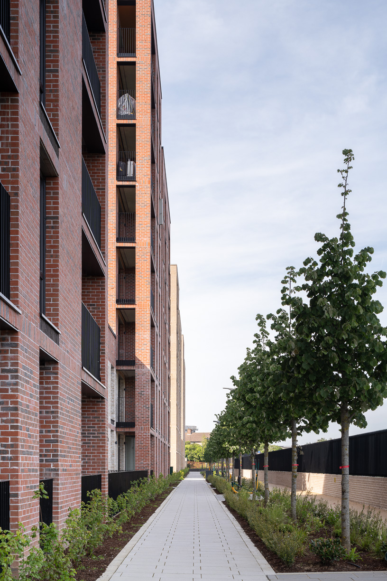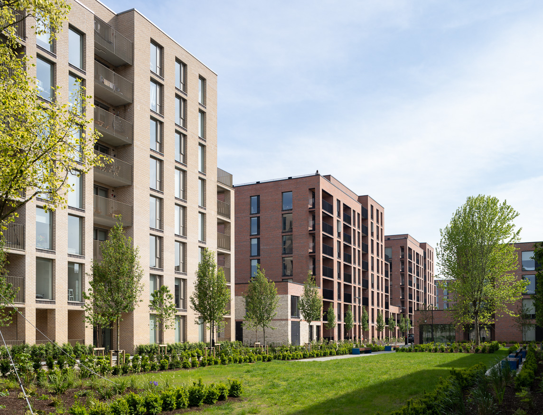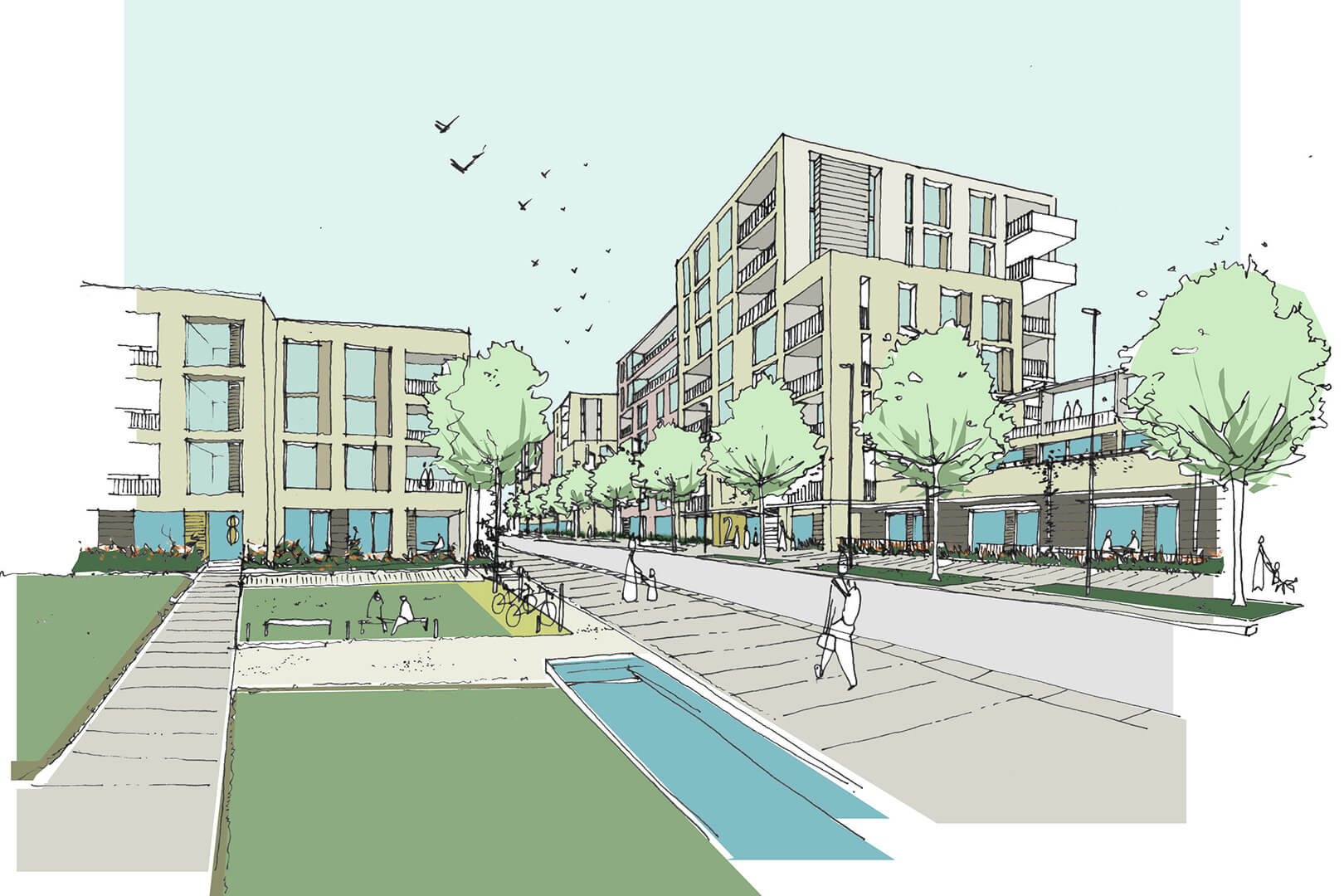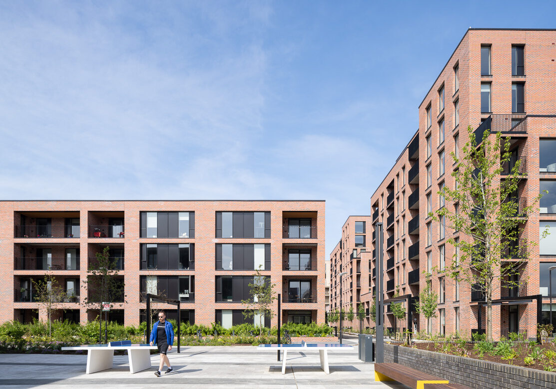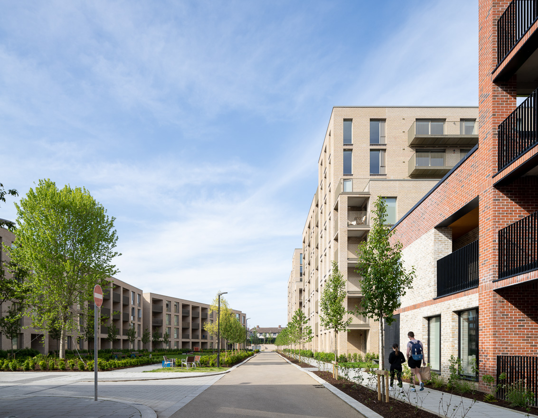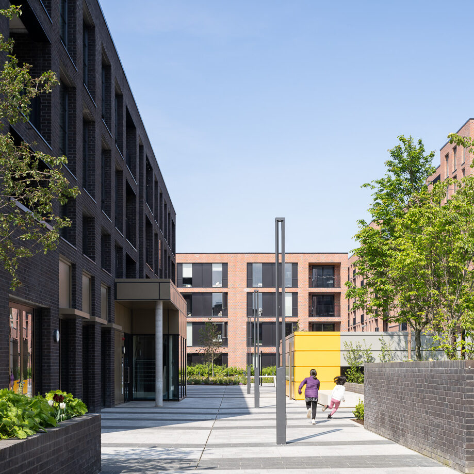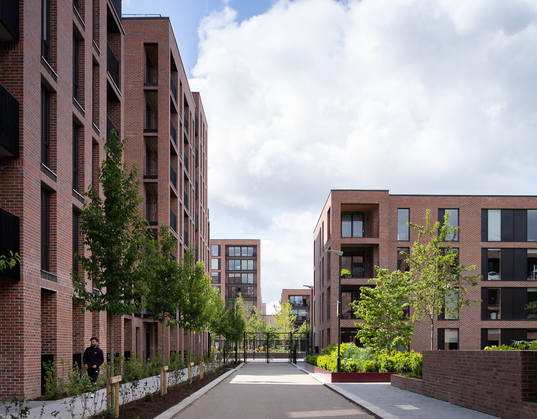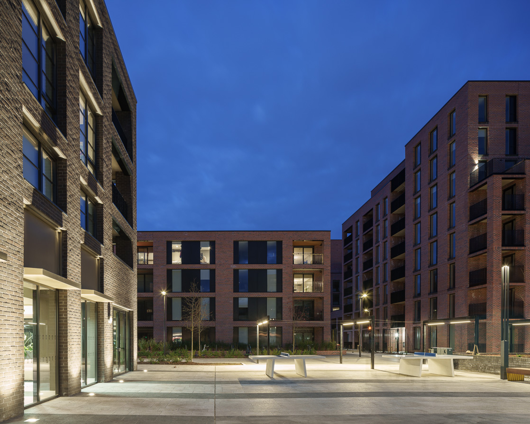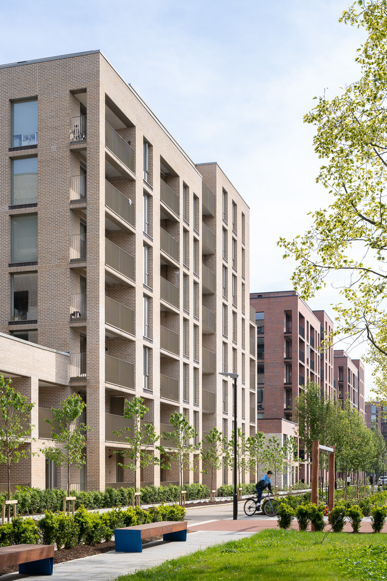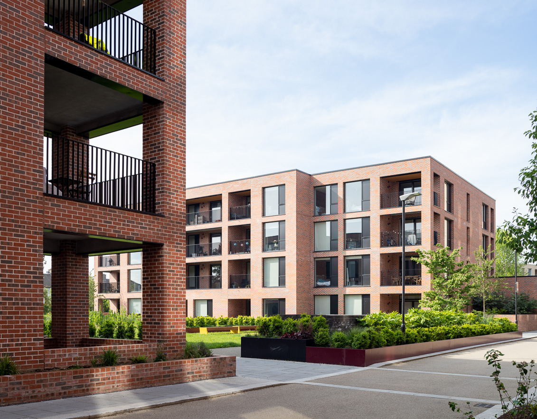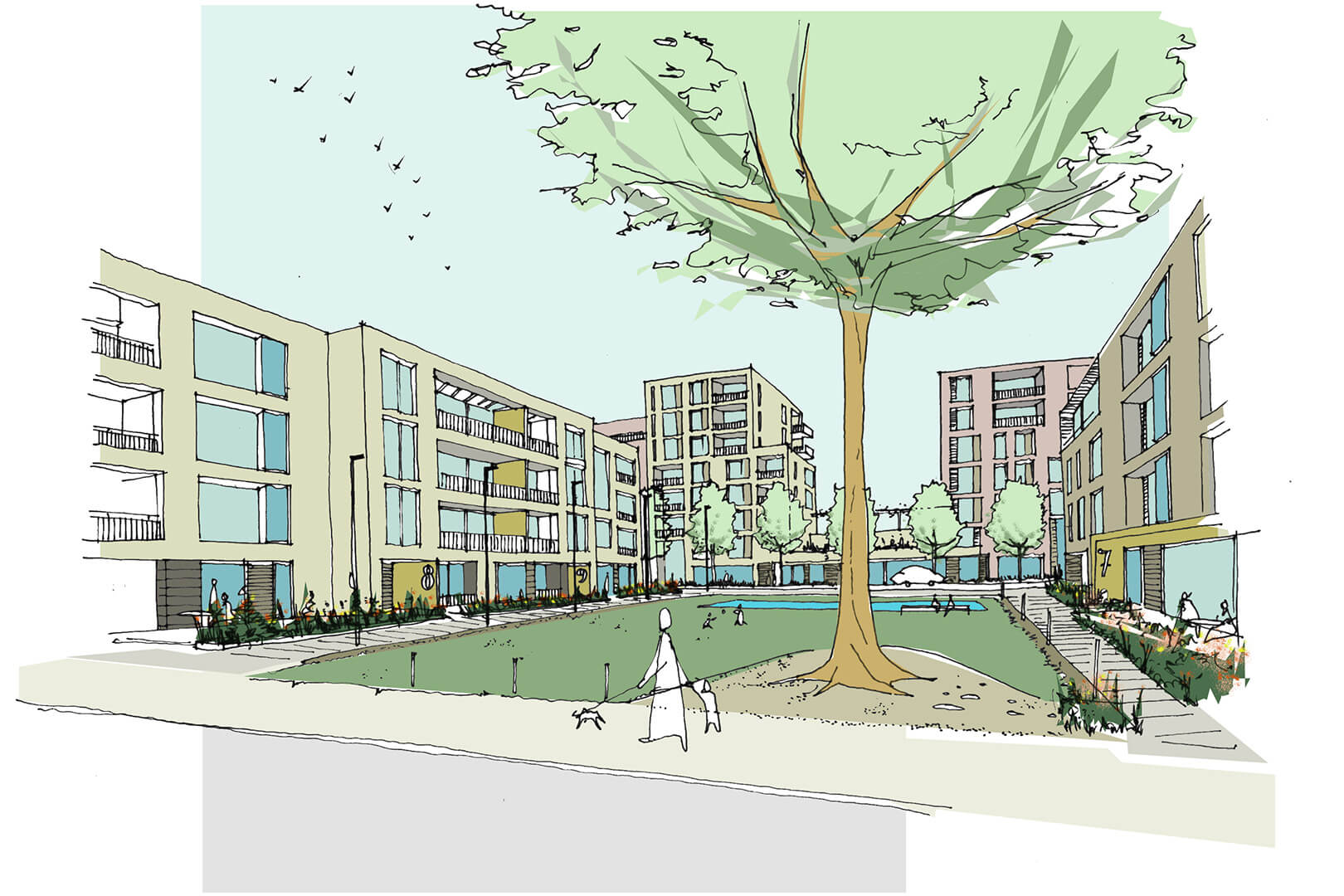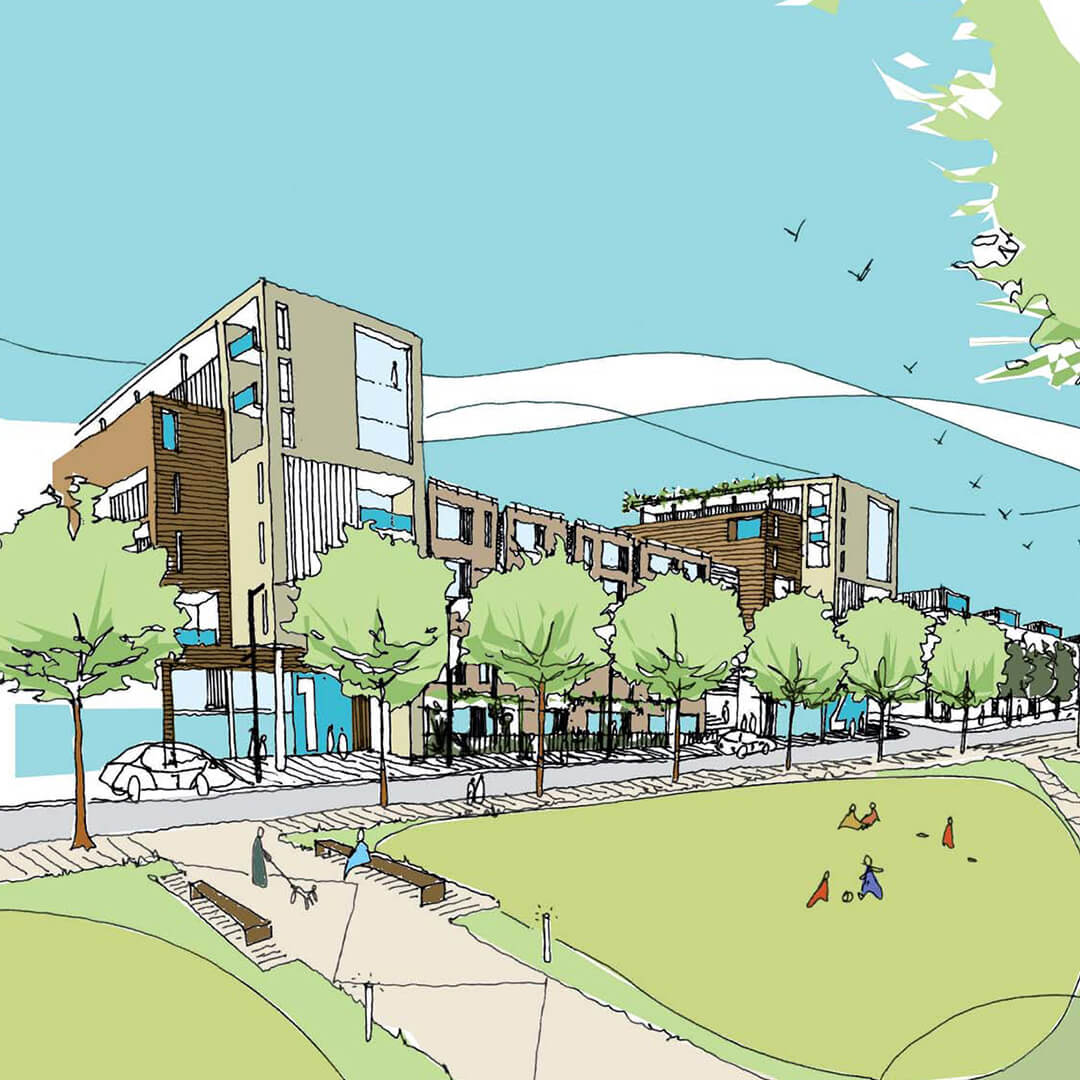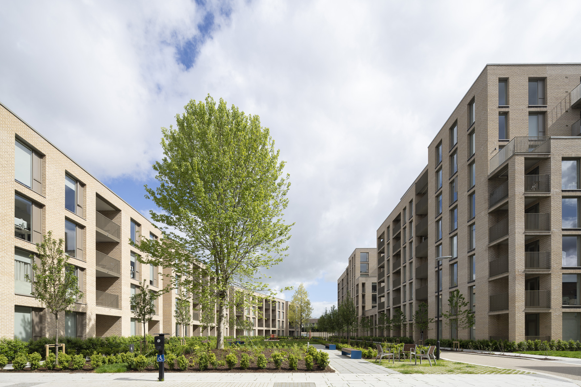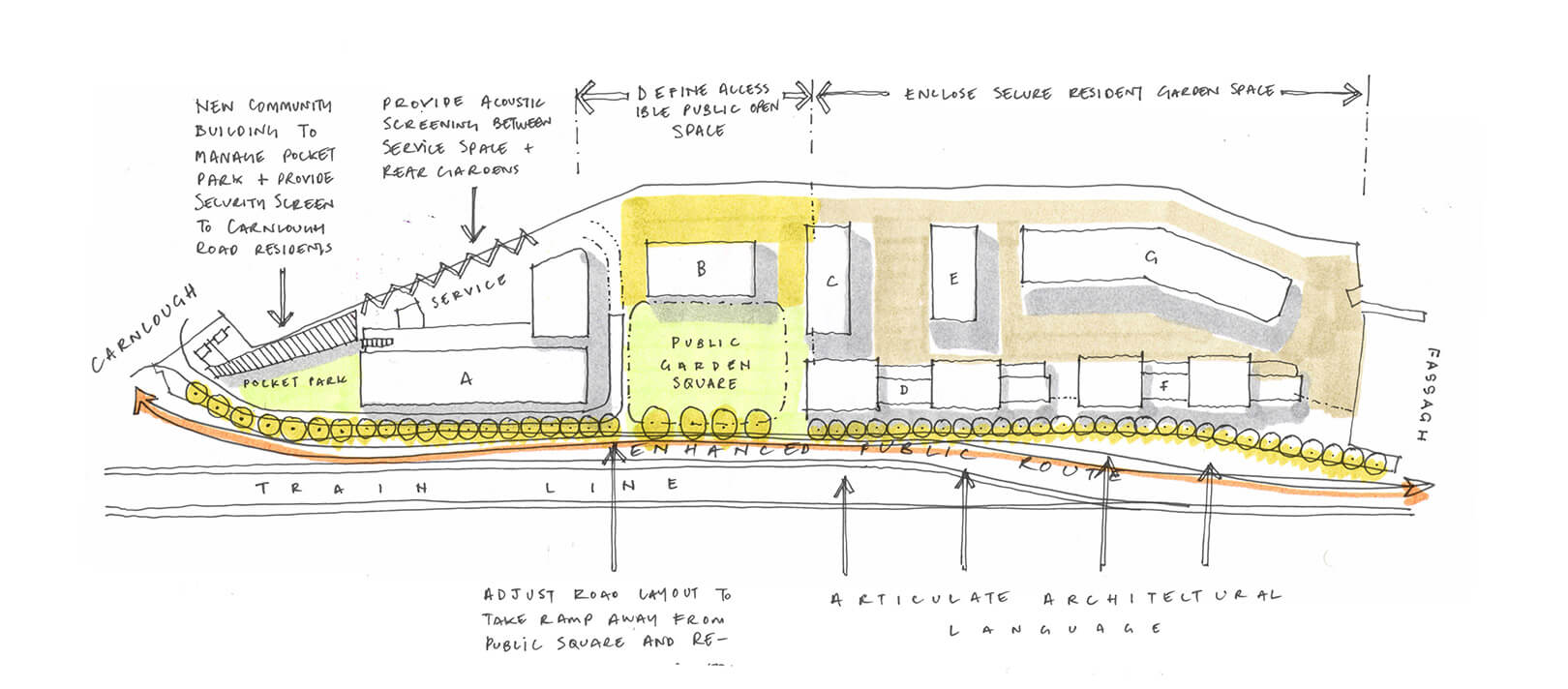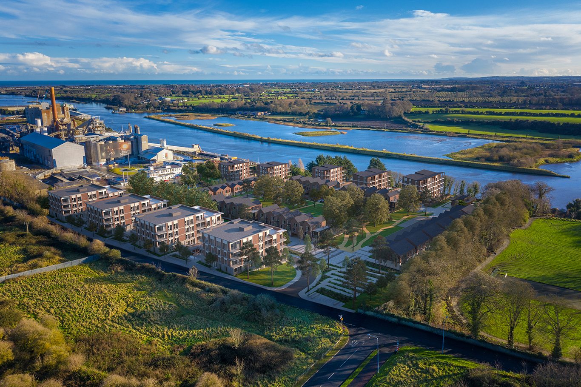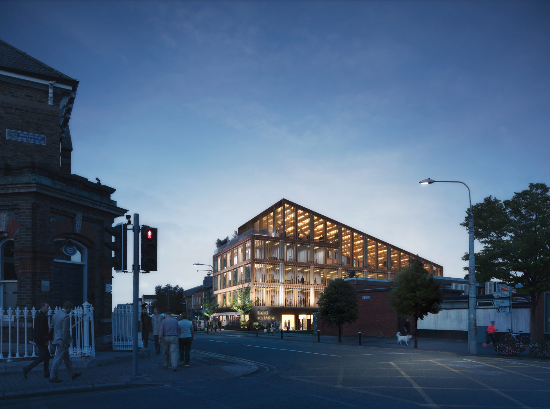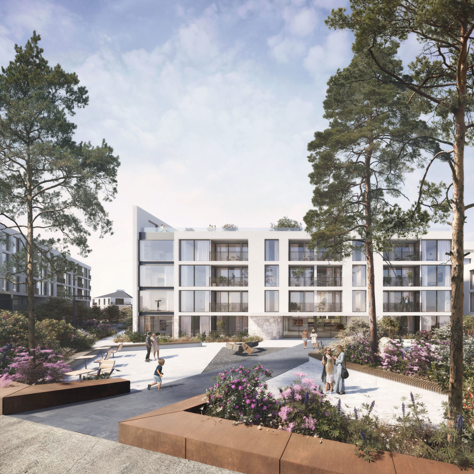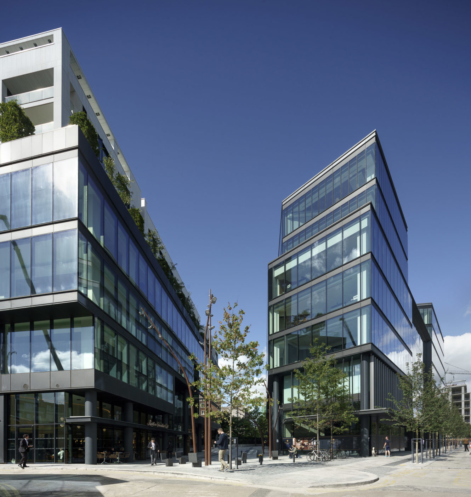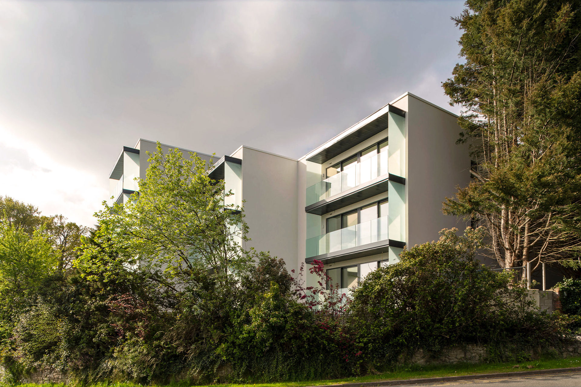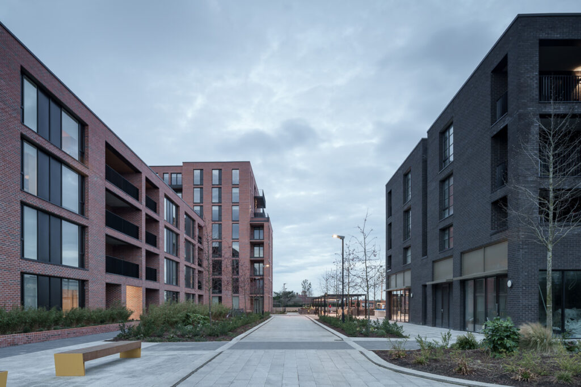
Masterplan
Hamilton Gardens
Client : Seven Cabra Real Estate Ltd
Location Cabra, Dublin 7
Size 3.89 hectares
Status Complete
Hamilton Gardens is a residential-led masterplan for a community of 485 new homes in Cabra, a central and established suburb in North Dublin City.
The development is planned around a parkland of new public and shared resident’s garden spaces. In theme, these spaces all reference the acclaimed local mathematician, Sir Rowan Hamilton, founder of quaternions and author of Hamilton’s Principle.
Included within the masterplan is a new 25,000sqft retail supermarket and ancillary local retail and food and beverage services.
The site is long and narrow, on a north-south axis, stretching over half a kilometre. The eastern boundary faces a section of railway that, in time, is to become an east-west commuter link across the central city. The site has been planned to receive a platform and station on the eastern edge, opening onto Observatory Square - the main central public space within the development. The site also opens up a new pedestrian and cycle link, from north to south.
The apartments are designed as build-to-rent apartments, and as such have been developed with operator input into the brief and specification. A series of residents' amenity spaces offering lounge, cinema, co-work, gym and relaxation areas are contained within the development.
Residents can also avail of a wide range of external landscape amenities, including rooftop lounge and gym spaces, trim trails and adult fitness circuits, community growers' gardens, picnic/ barbeque zones and various characters of courtyard and landscaped garden spaces.

