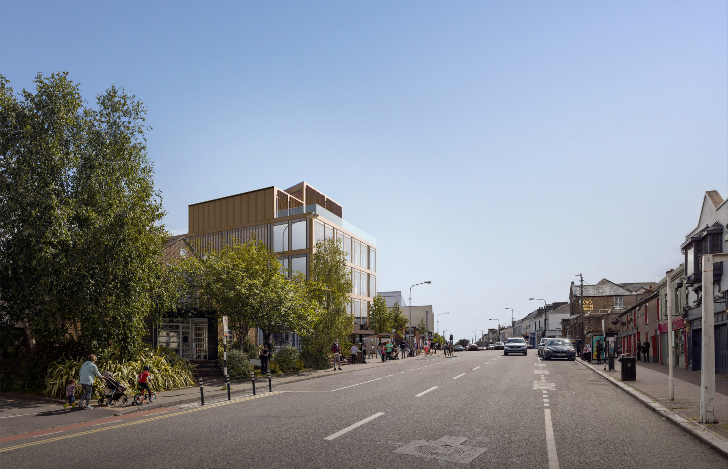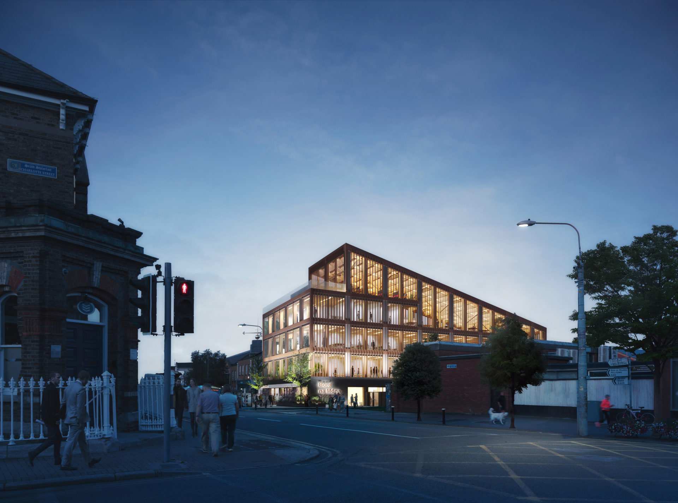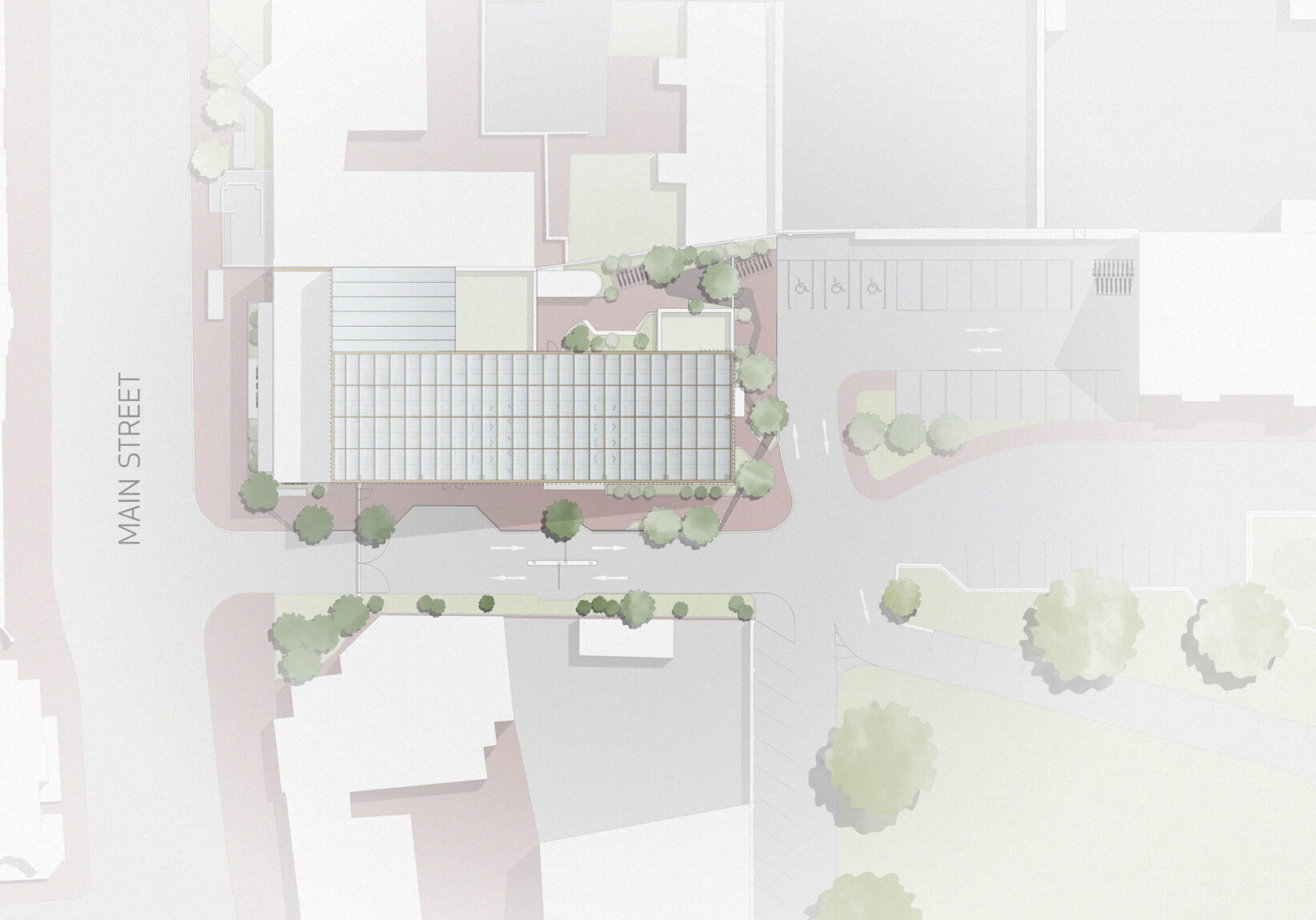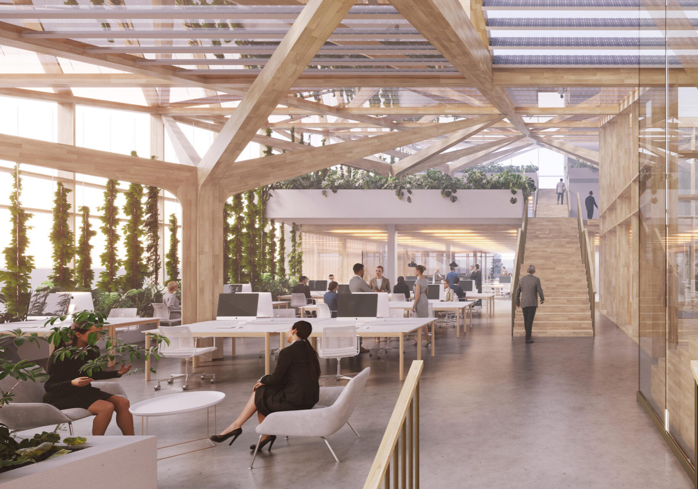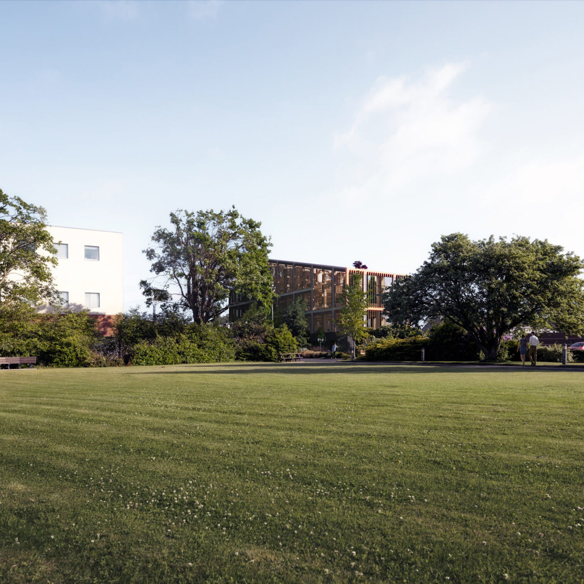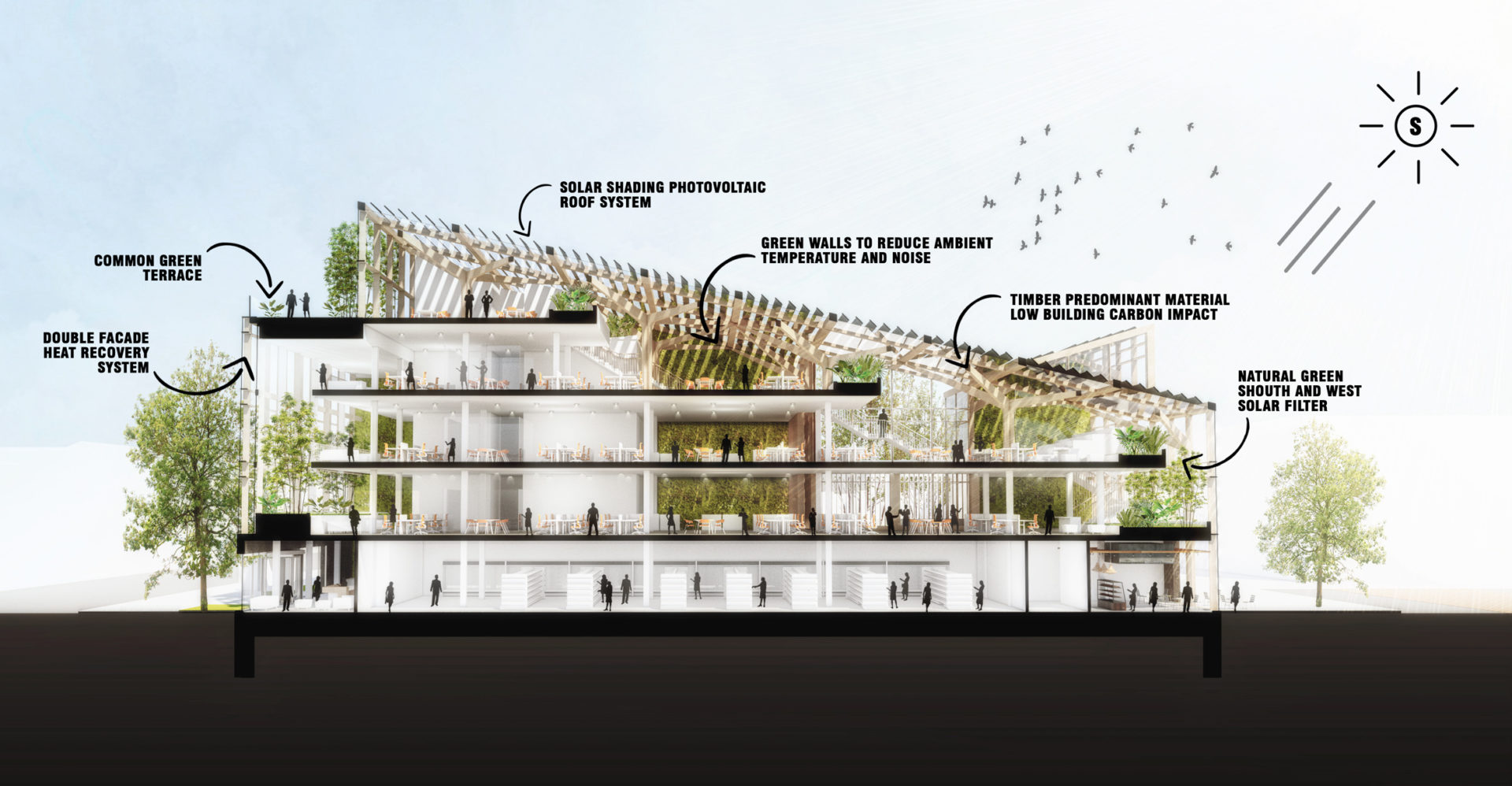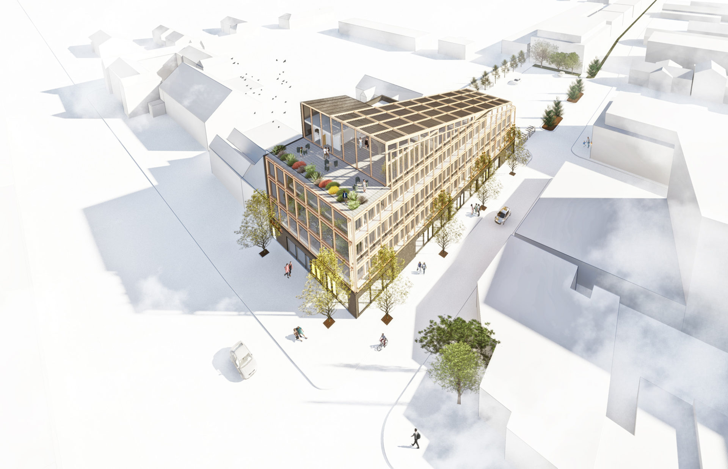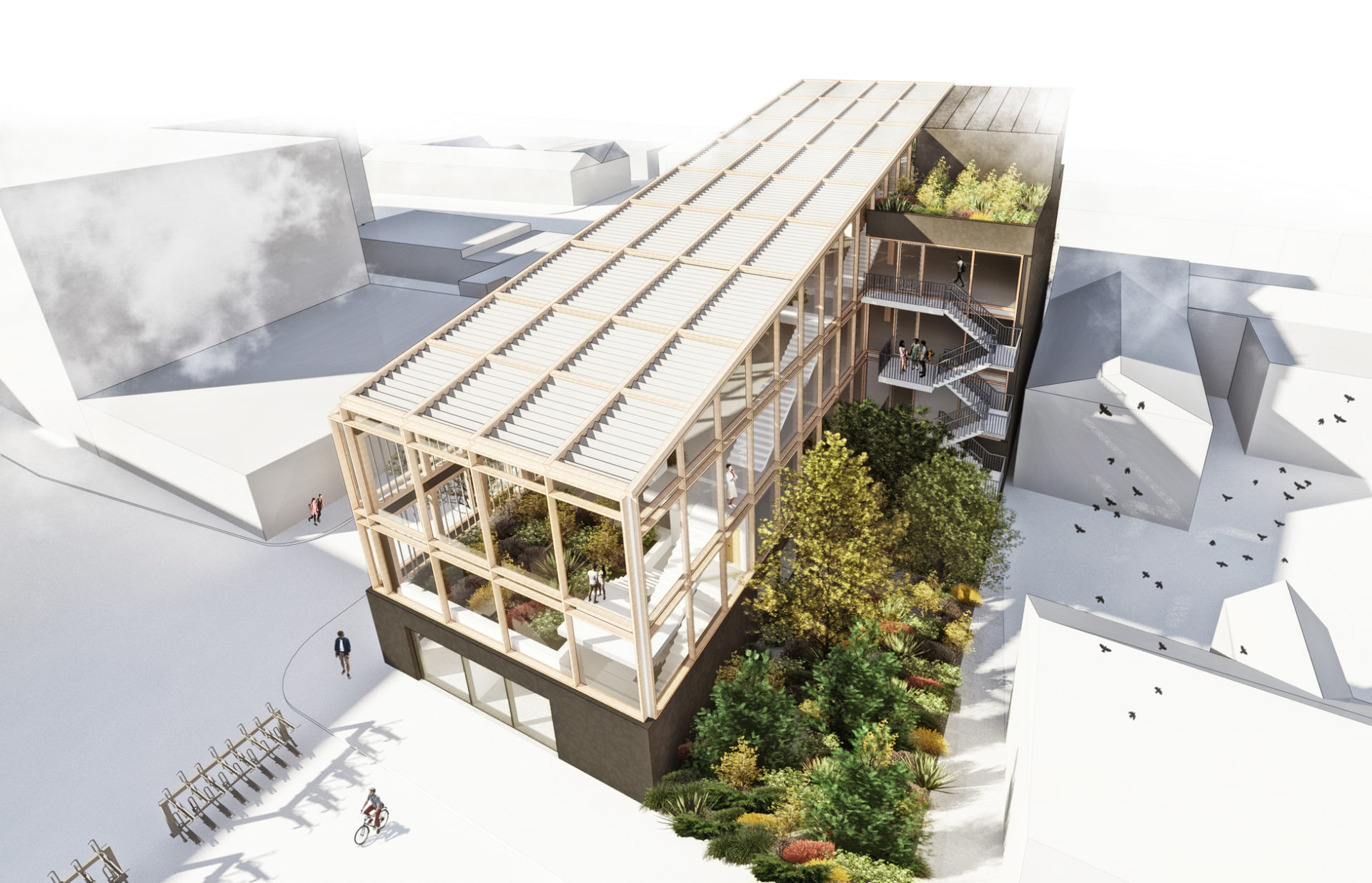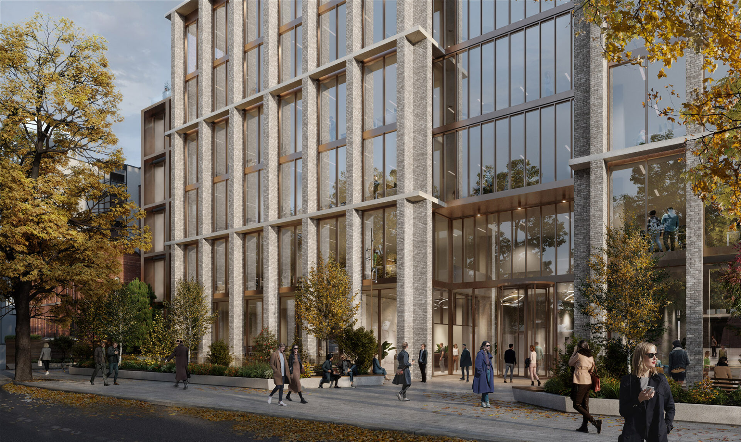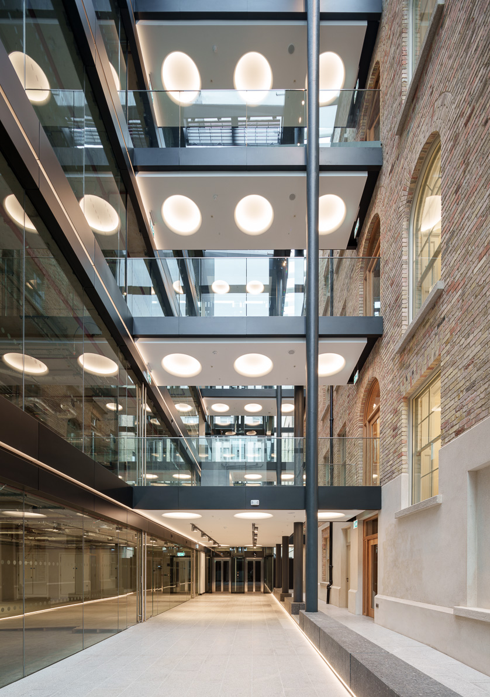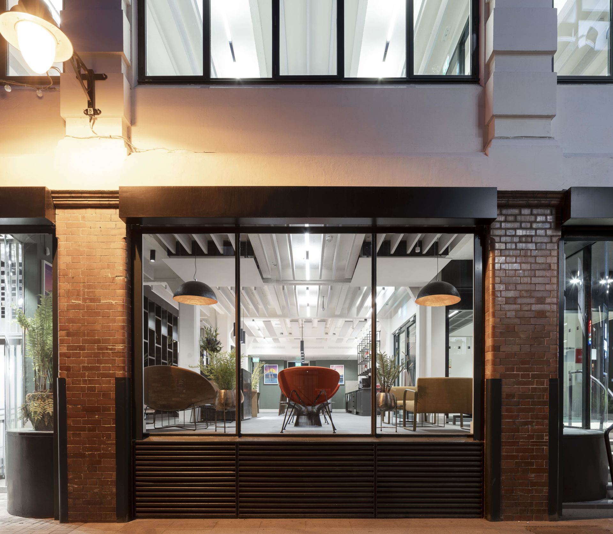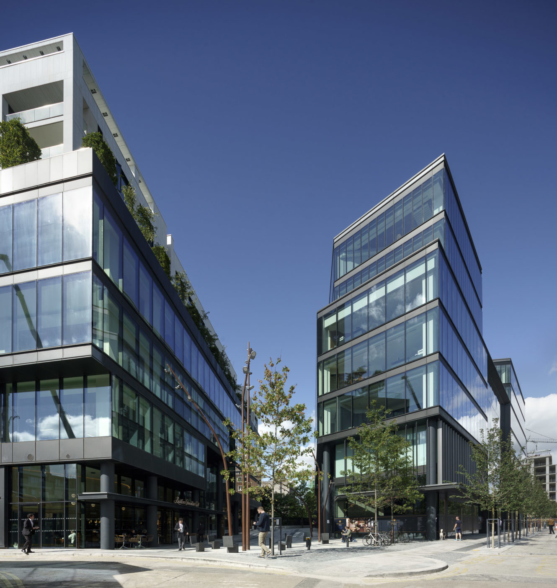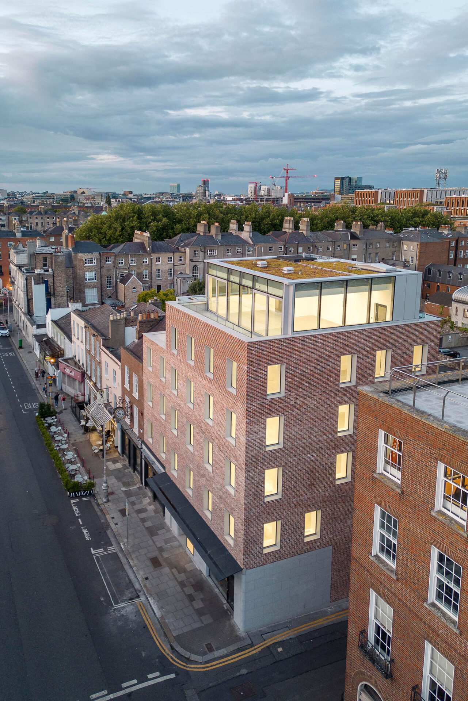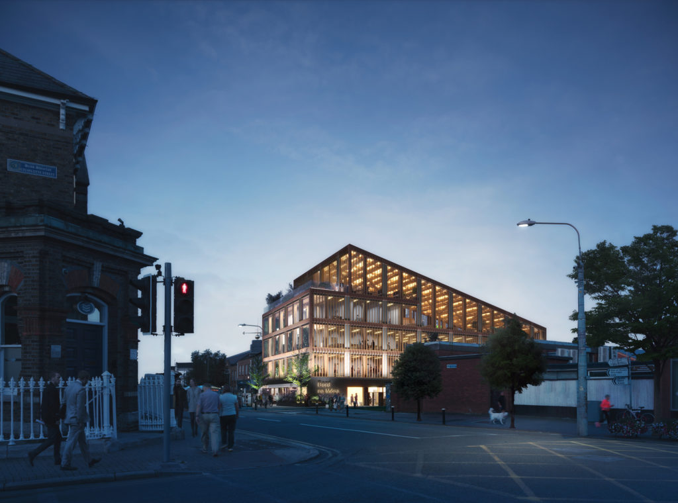
Workplace
Bord na Móna
Client Bord na Móna
Location Newbridge, Co. Kildare
Size c. 3,300sq.m
Status Planning
A new corporate HQ for Bord na Móna in Newbridge, Co. Kildare designed to provide a consolidated home for the business as it pivots to become a renewable energy provider.
The building has been designed as an exemplar low-energy building including a mixed-mode natural ventilation system, integrated PV generation at roof level and a CLT hybrid primary structure. Detailed daylight, glare and CFD modelling were carried out to ensure a high quality working environment.
As a business, Bord na Móna are striving to create a benchmark agile workplace for staff, including wellness rooms, sensory room, gym, prayer room, mothering room and flexible team working areas.
The building is designed around a climatic response to the site context - a sloping roof joins all the workspaces together, and is angled towards the sun for ideal solar electricity generation. As the building slopes up to meet Main Street to present a strong local landmark within the streetscape, we have stepped back the topmost level to create a roof terrace. This distinctive roof profile is visible throughout the upper levels of the building, joined as they are, by a running stair designed to create maximum communication and interaction between various teams and staff members.

