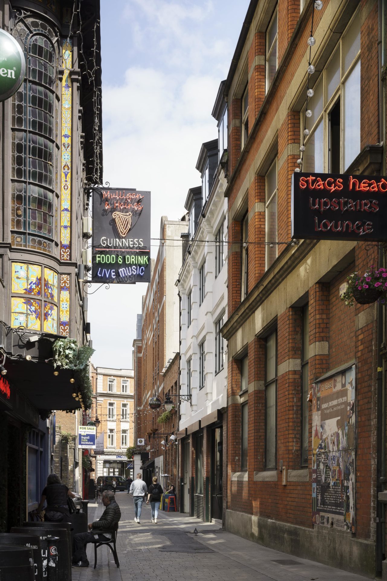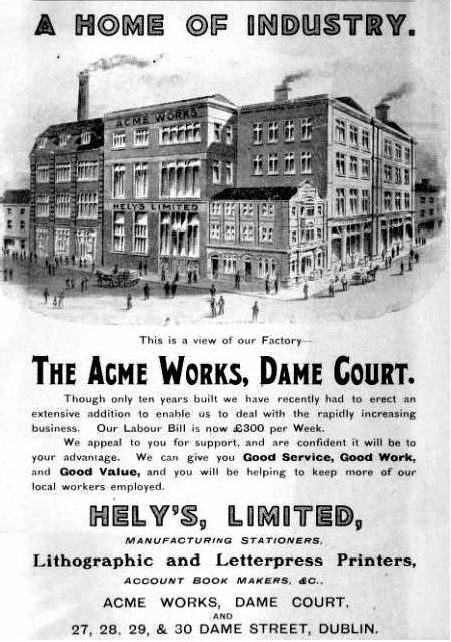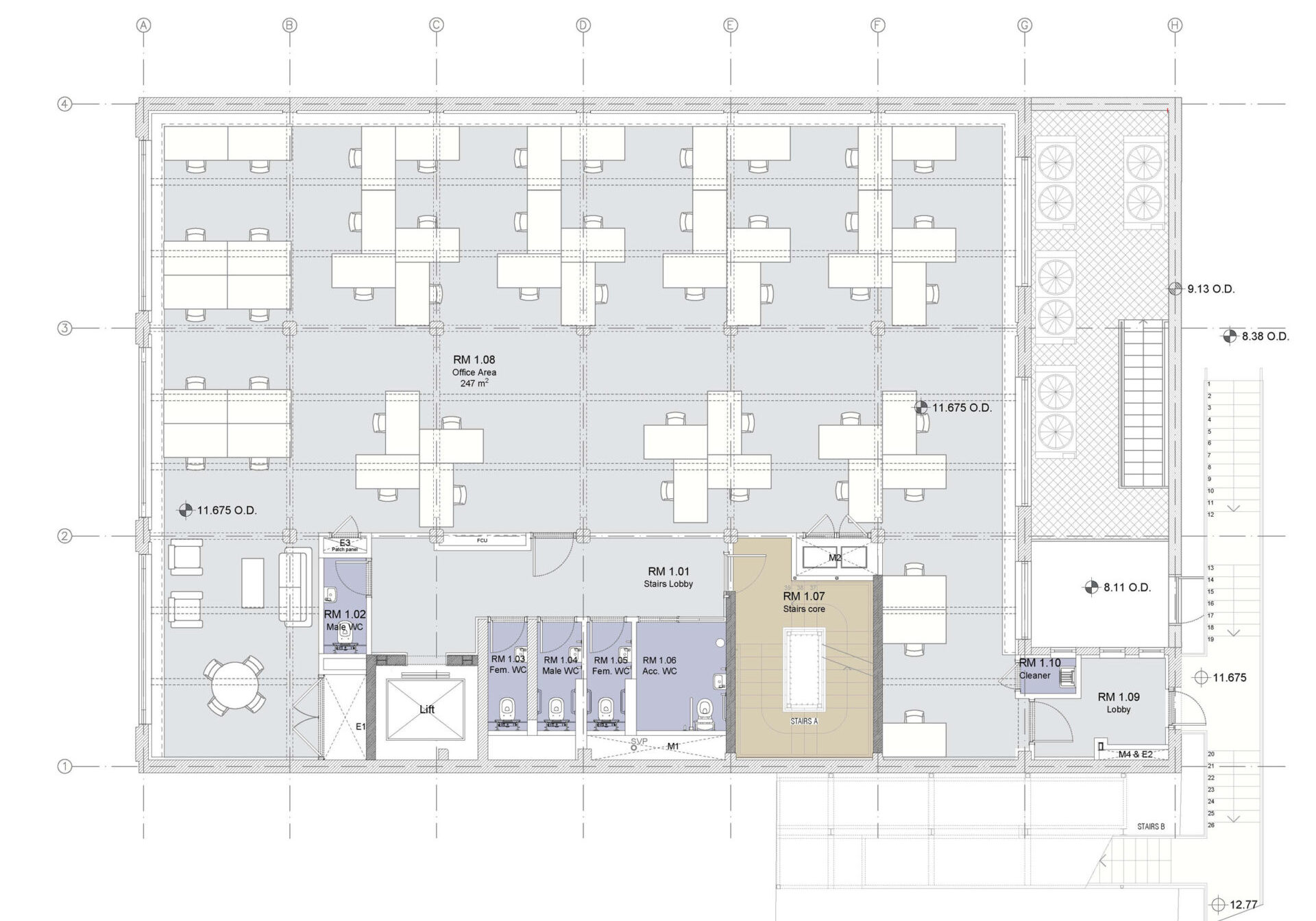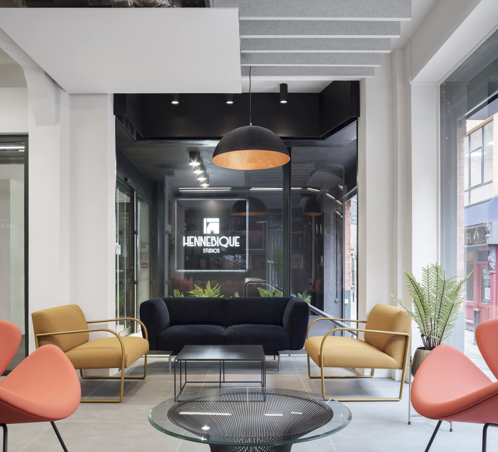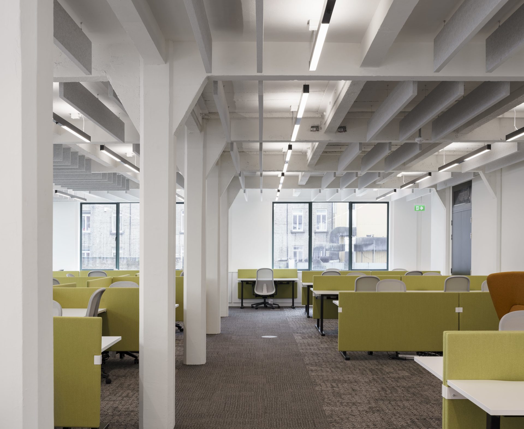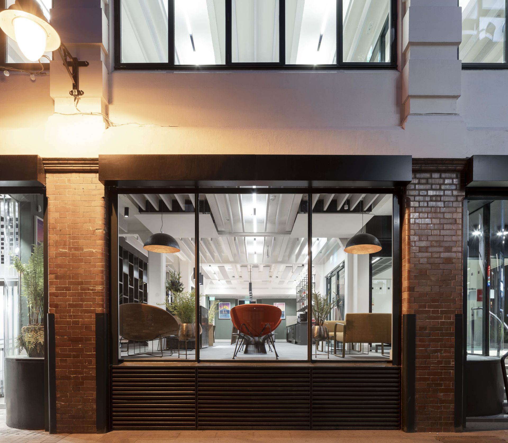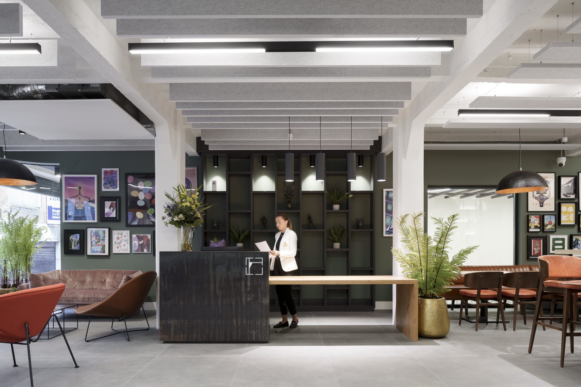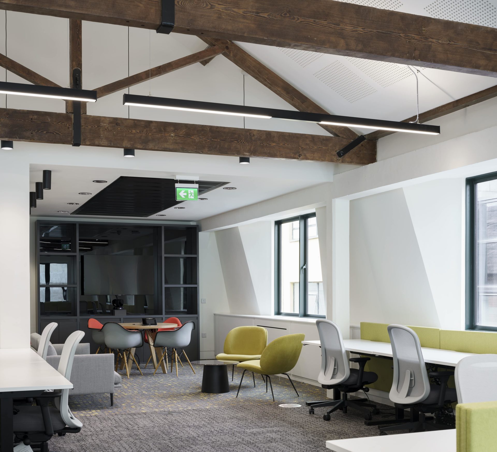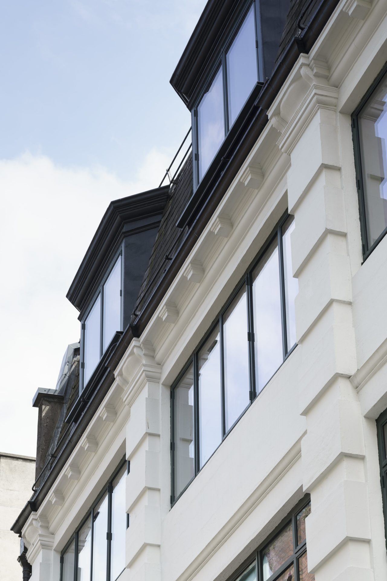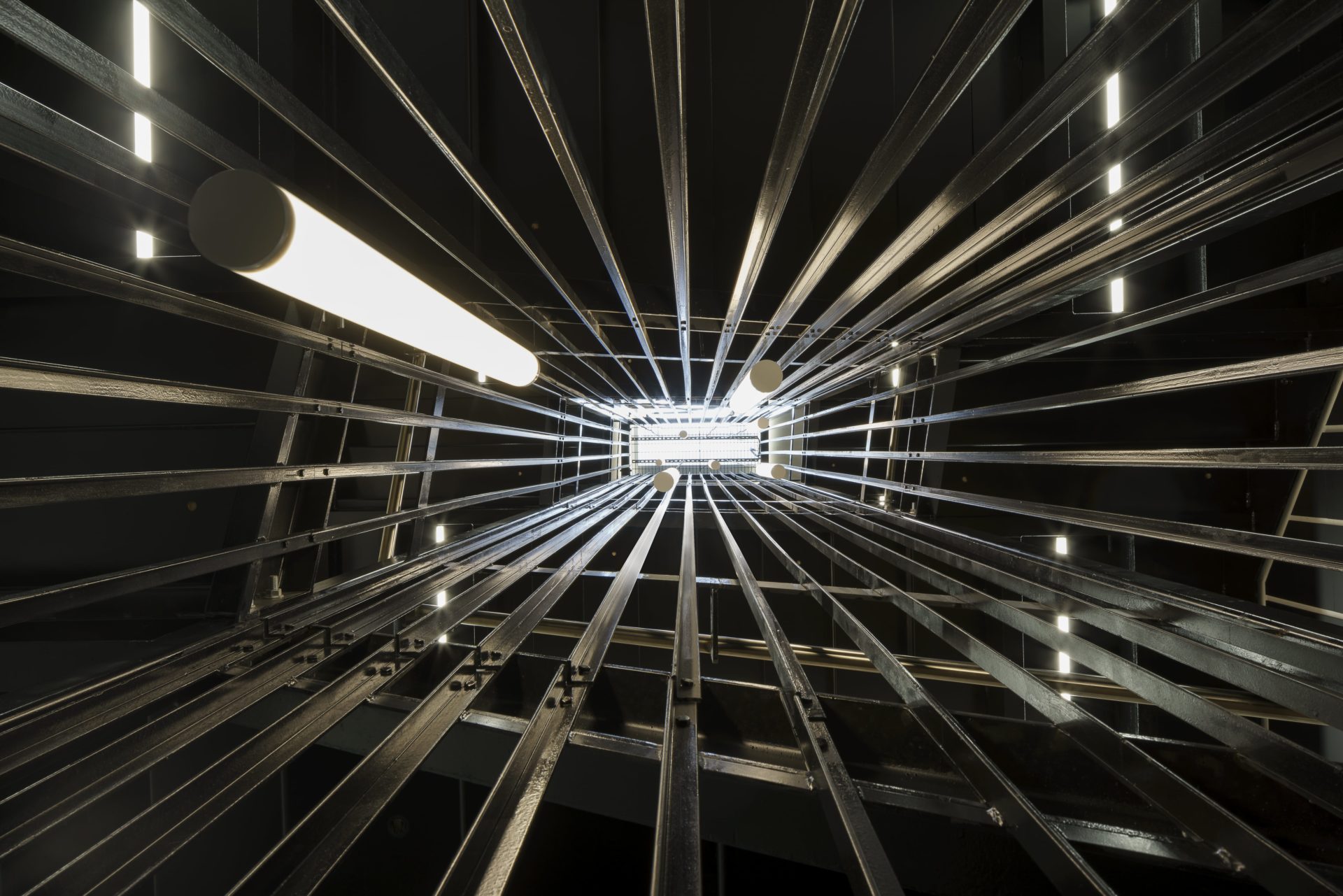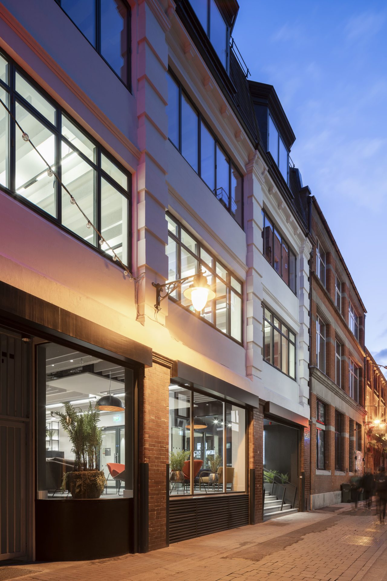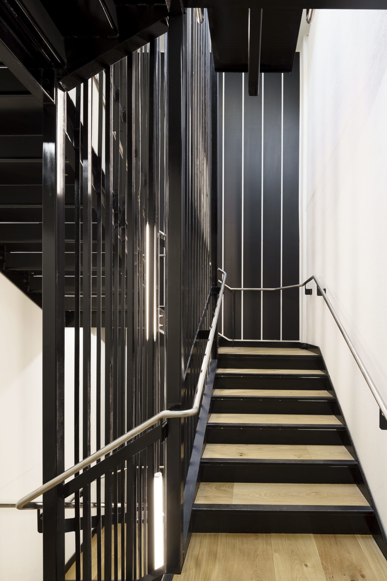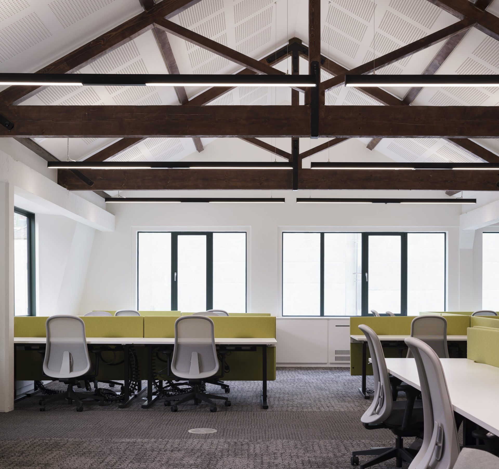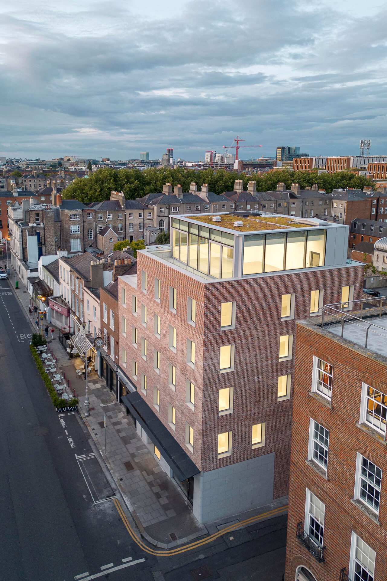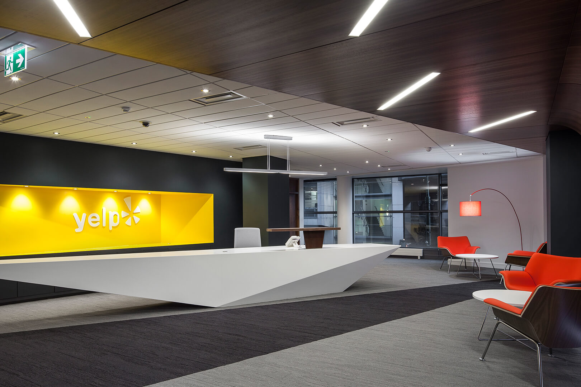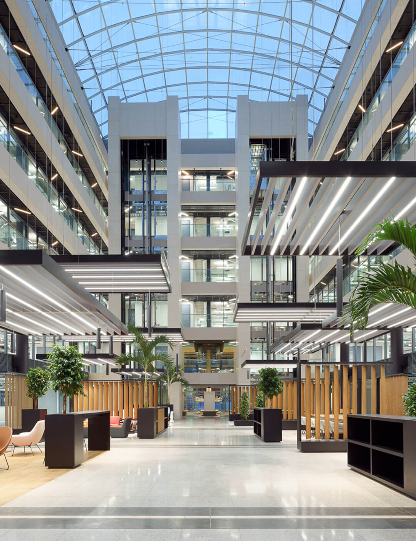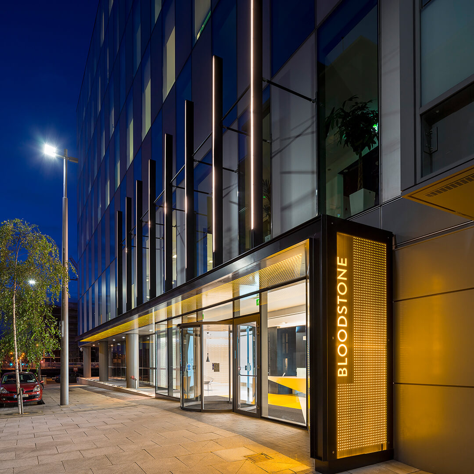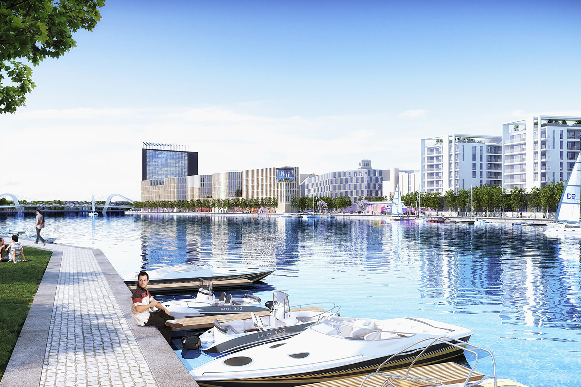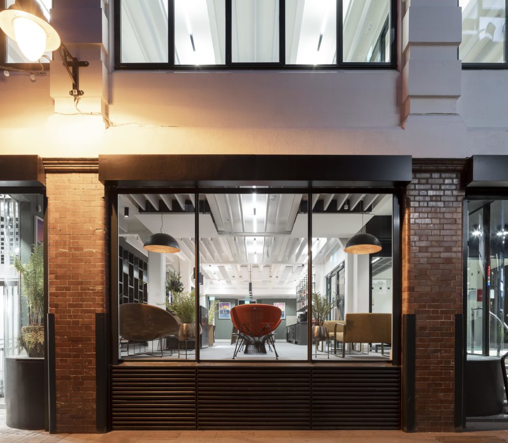
Workplace
Hennebique Studios
Client Eir
Location Dublin 2
Size c. 1,600sq.m
Status Complete
A refurbishment and modernisation of a Protected Structure in Dublin city centre
No. 5 Dame lane was constructed circa 1906 to designs by Bachelor & Hicks Architects. The 4-storey over basement building was constructed as an extension to the earlier Hely Printworks Building and is included in the Record of Protected Structures on account of the early use of the Hennebique reinforced concrete construction system. Plus Architecture were engaged to refurbish the building to current office standards including the insertion of an entirely new stair, lift and toilet core.
Our strategy has been to minimise structural interventions and to express the original structure where feasible. The Hennebique structure was concealed above suspended ceilings – we have removed these to expose this unique structure and provided air distribution through the floor void to eliminate visible mechanical equipment. Fully renewable energy was employed for heating and cooling, augmented with natural perimeter ventilation.
The existing unsympathetic PVC glazing to the Dame Lane facade was removed and new slimline glazing installed in the original configuration, based on an early advertisement for the print works from 1906 discovered in the Architectural Archive.

