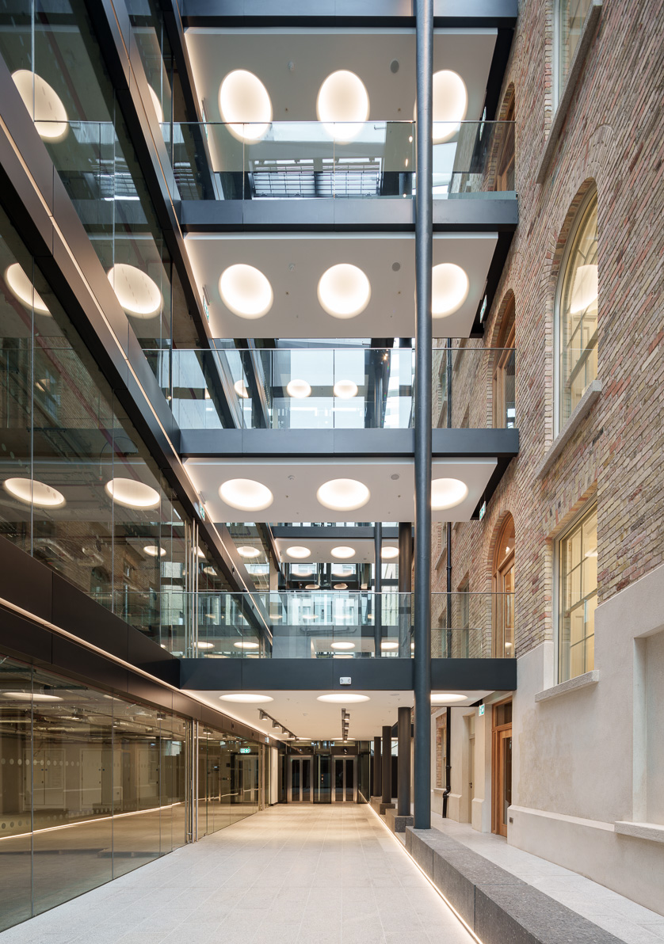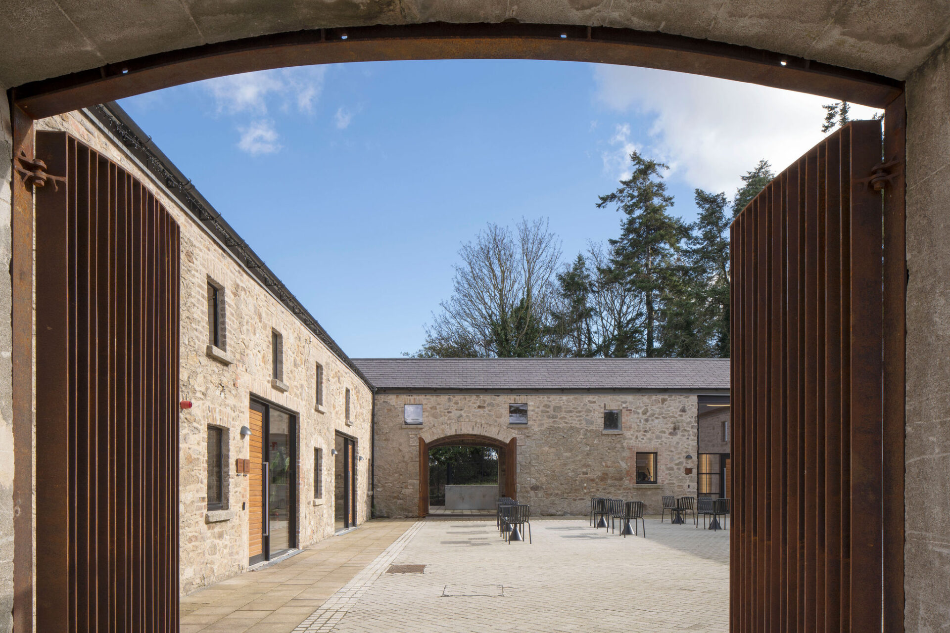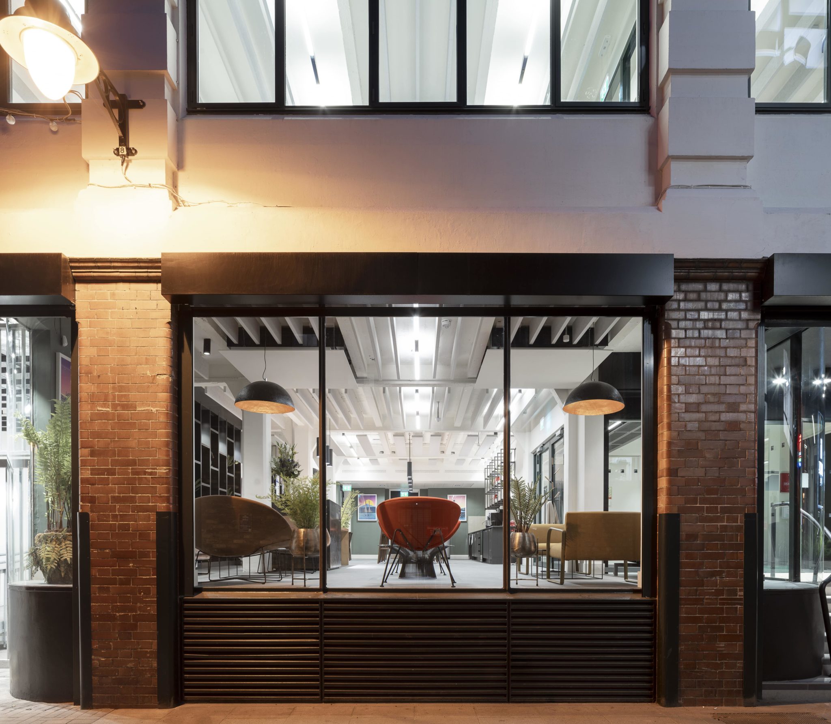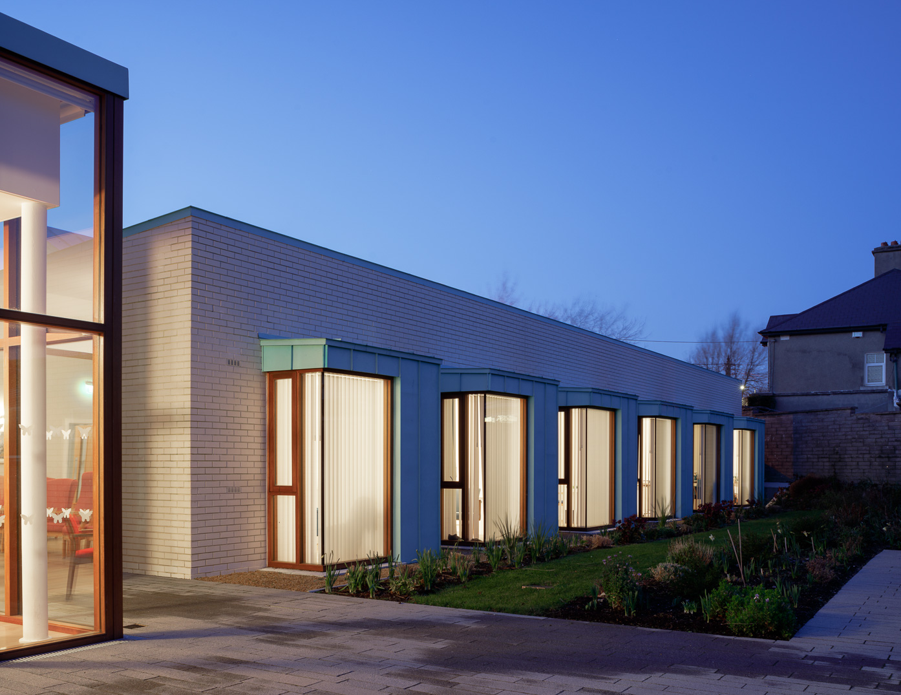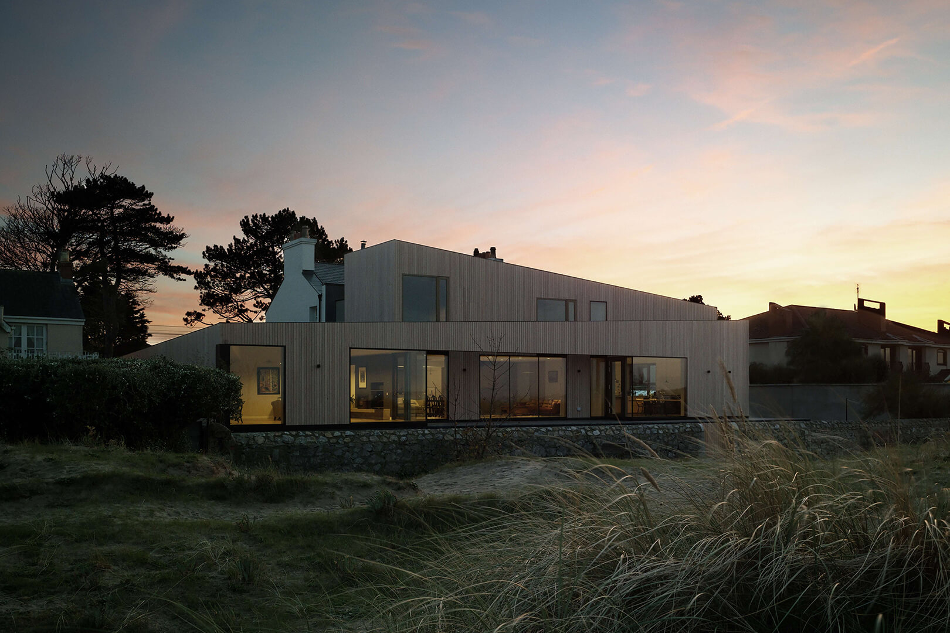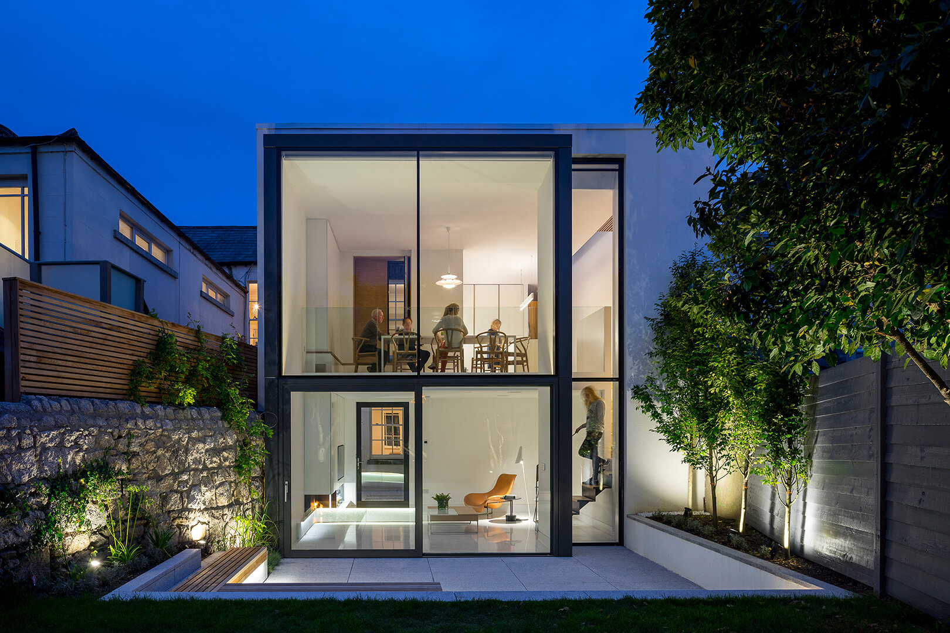Hume Street
Workplace HUME STREET Client : Green Sea Property Location Hume St., Dublin 2 Size 7,000 sqm Status Complete The project at nos. 3 to 8 Hume Street was the refurbishment and extension of the former Dublin Skin Cancer and Urinary Hospital. The stablisation, repair, consolidation and development to the rear was a project with a […]

