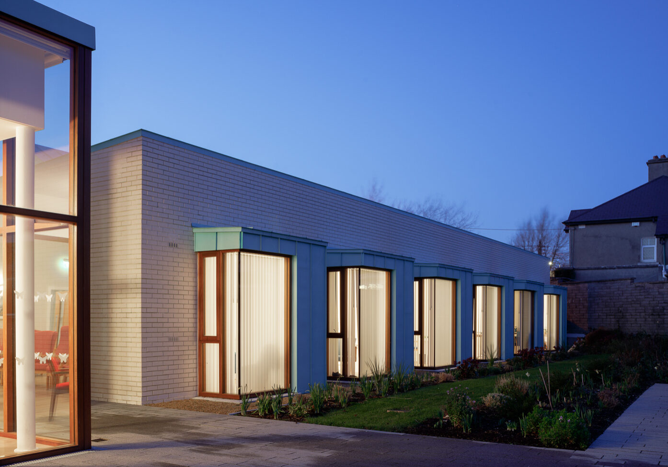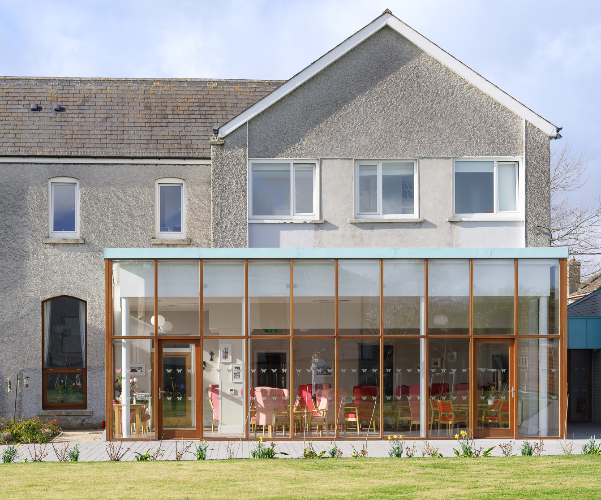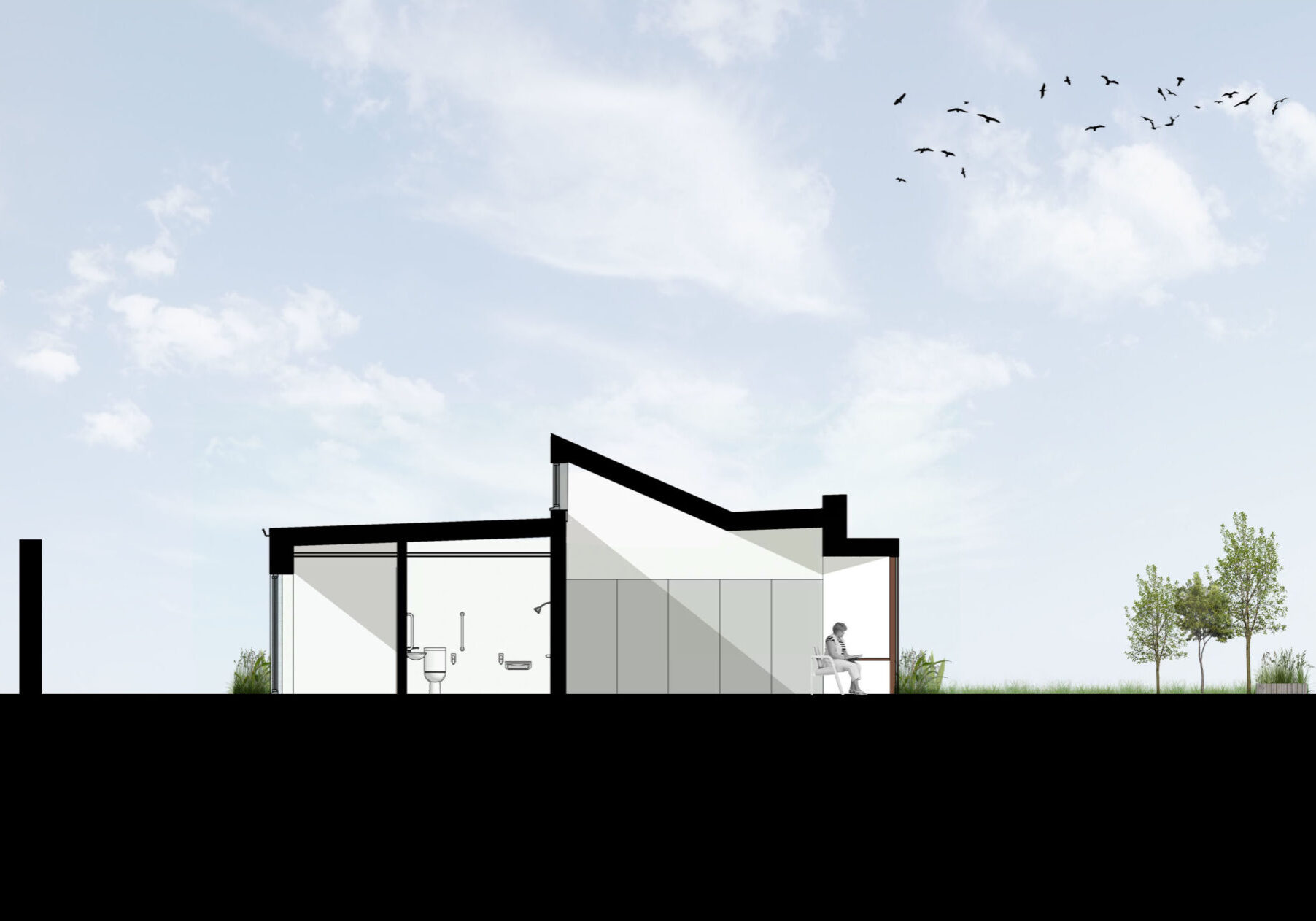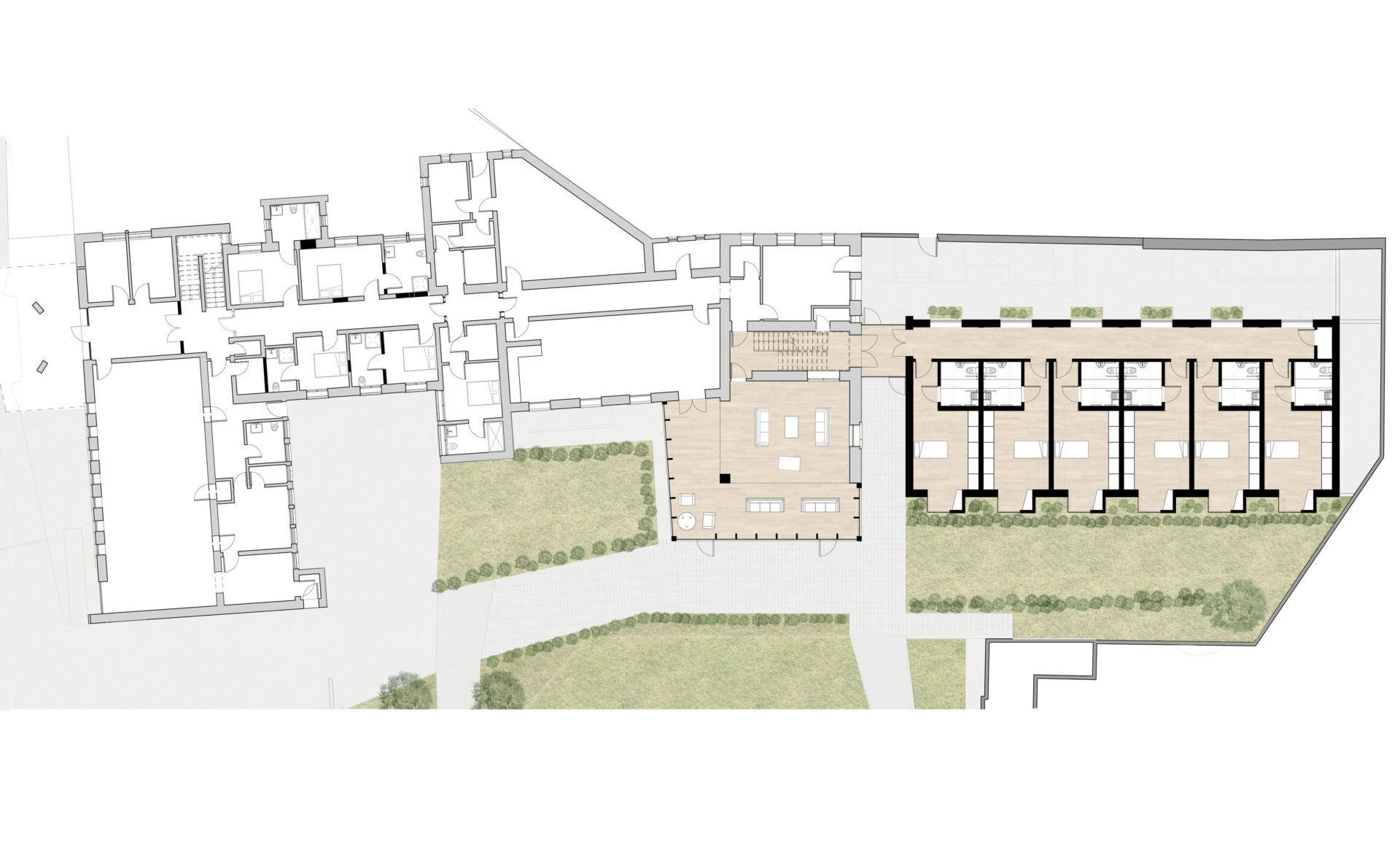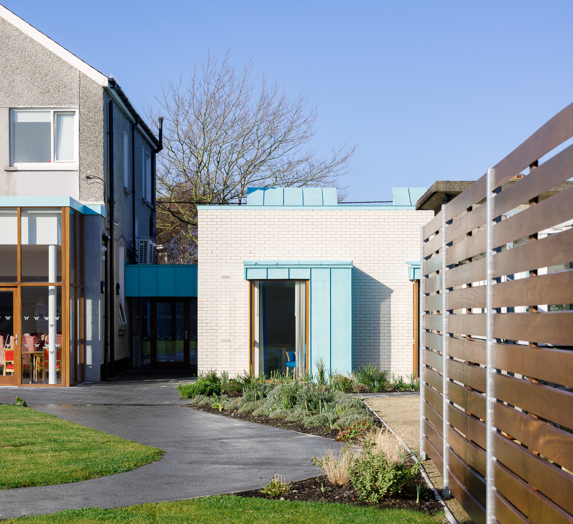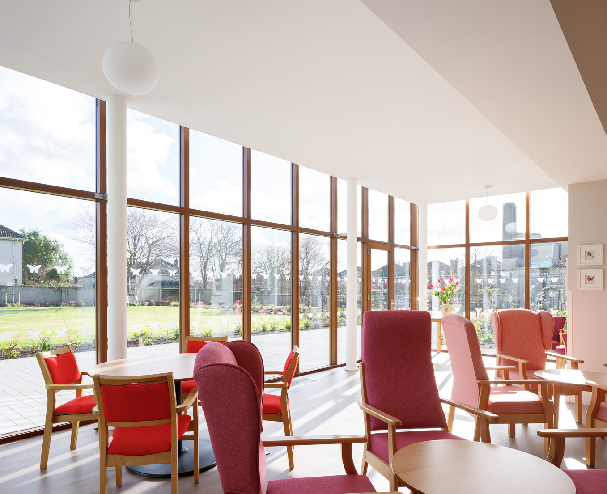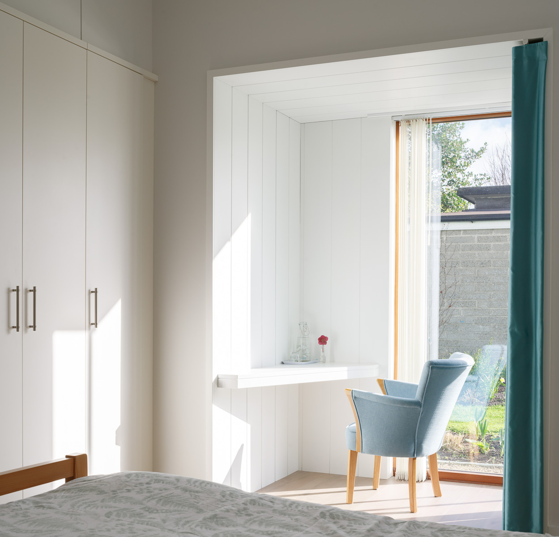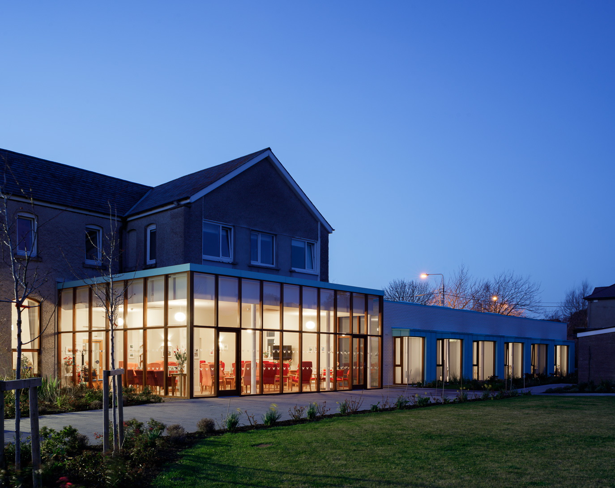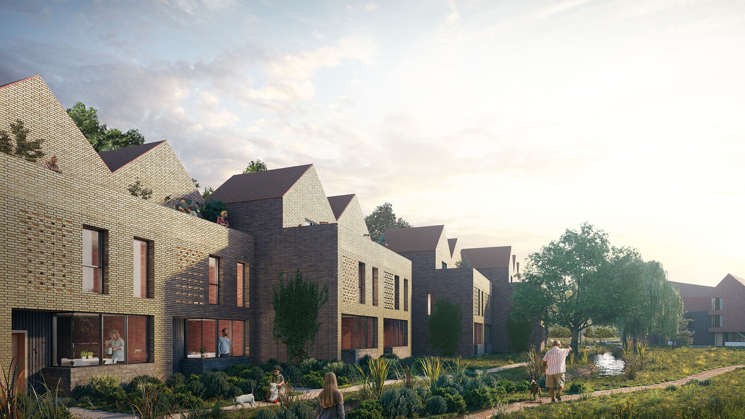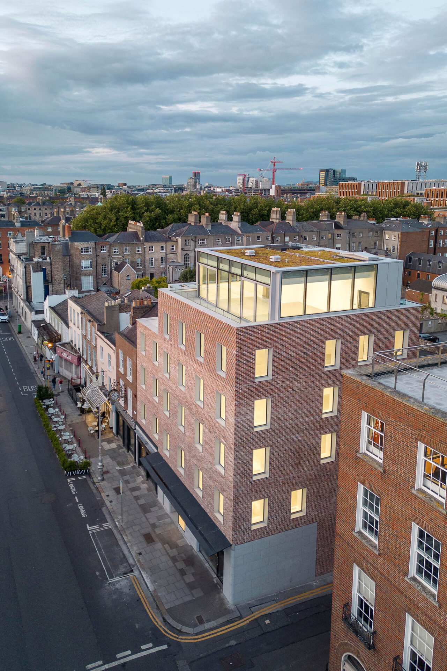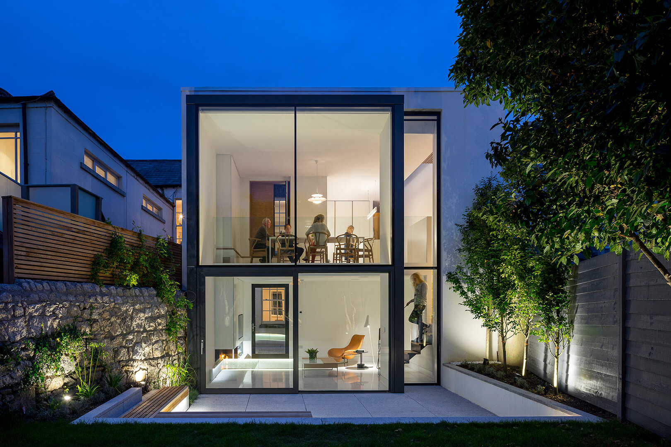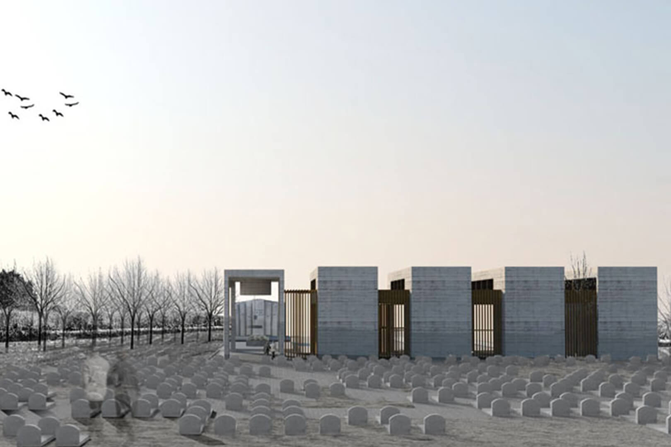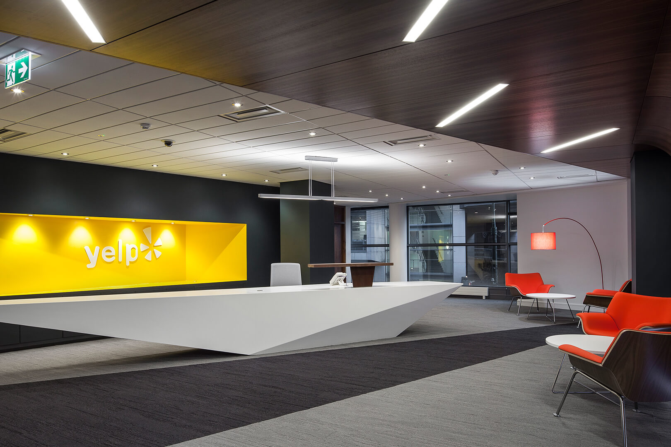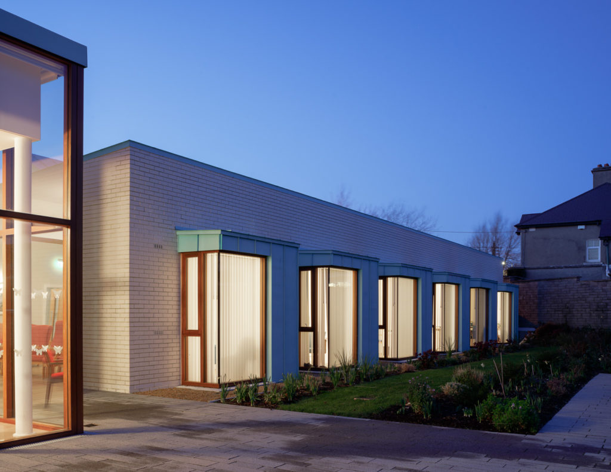
Living
Mount prospect convent
Client Daughters of Charity
Location Clontarf, Dublin
Size 1,255sq.m
Status Complete
The renovation and extension of the Immaculate Conception House Convent, to provide fully accessible housing for the Daughters of Charity order of nuns.
The building was designed around creating new spaces to allow the elderly residents to enjoy views of the gardens and access to daylight throughout the day. The new bedroom block gives each room a bay window seat looking out on to the landscaped gardens in the morning sun. The roof of the block is modelled to provide each individual bedroom with a peeled back west-facing rooflight, providing evening sun to each bedroom. These rooflights present themselves as a rhythm of copper elements sitting above the garden wall of the site, continuing the use of copper roofing on the existing convent and chapel buildings. Similarly, the communal sun-room was designed to bring the residents out closer to the garden and give better views and access to daylight and the newly laid out gardens.

