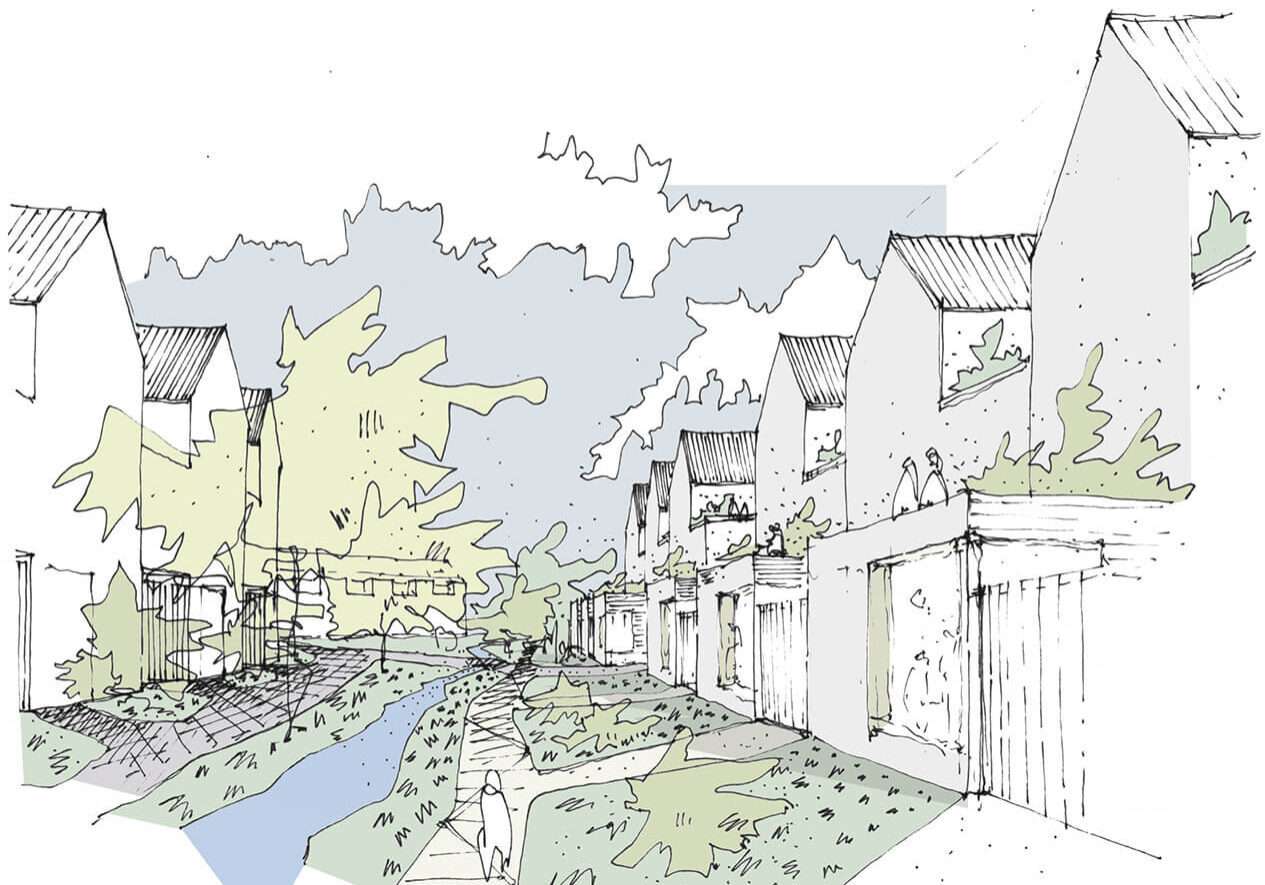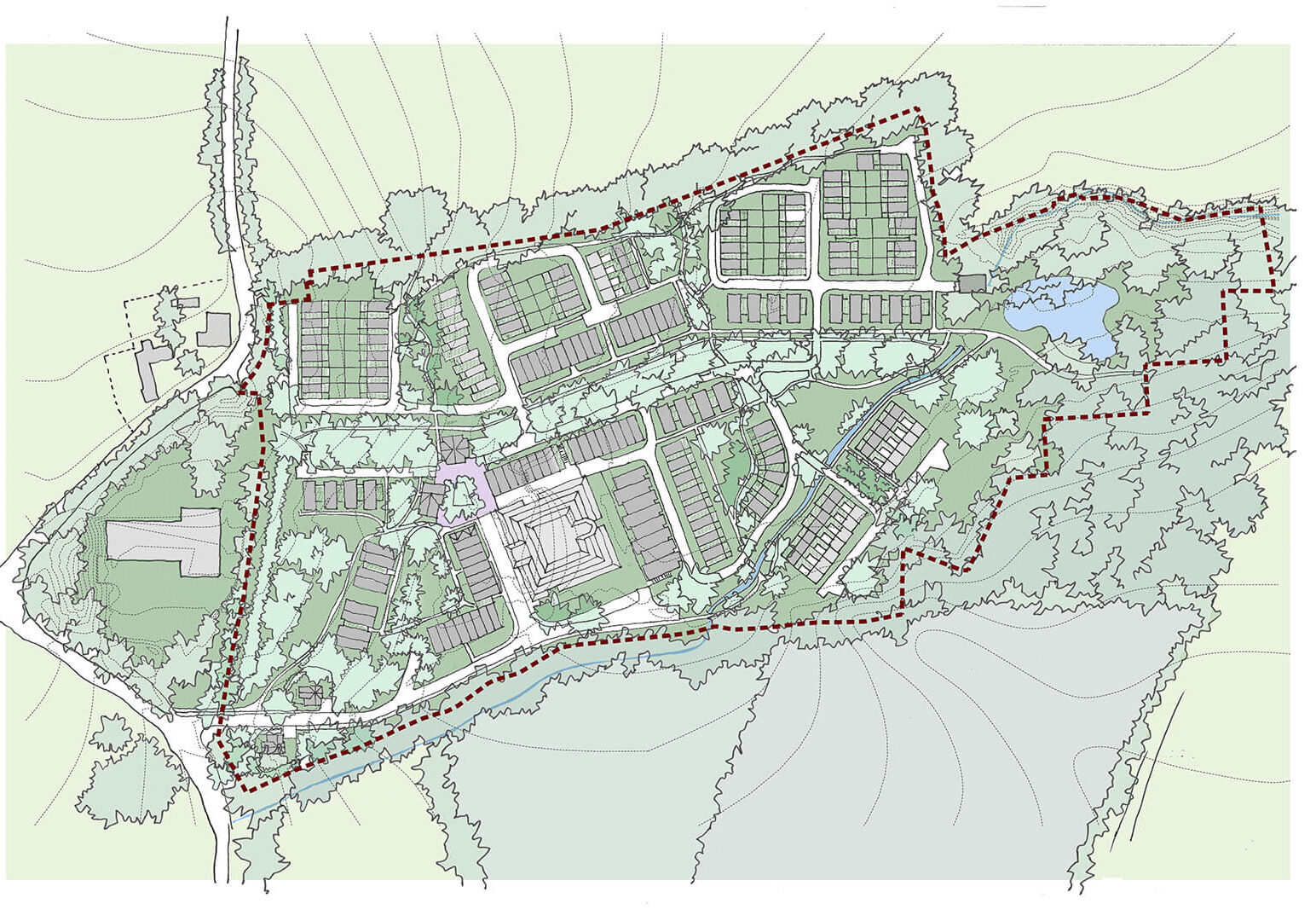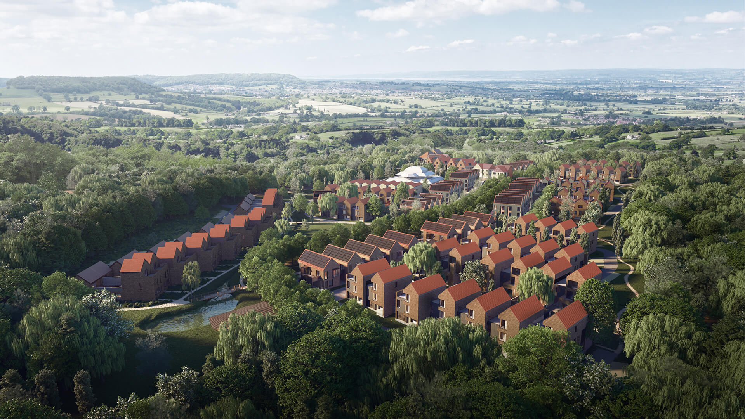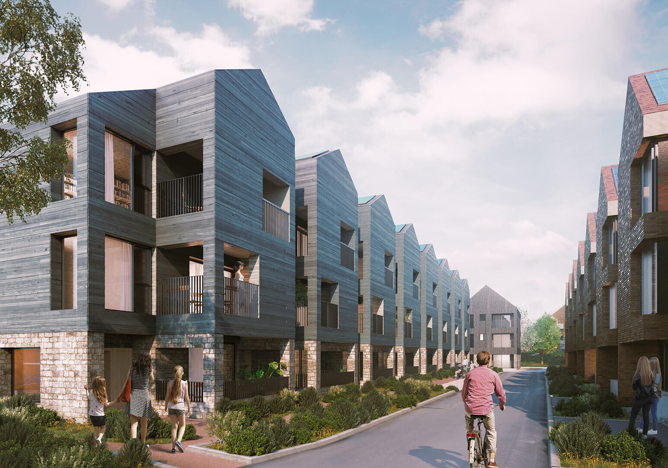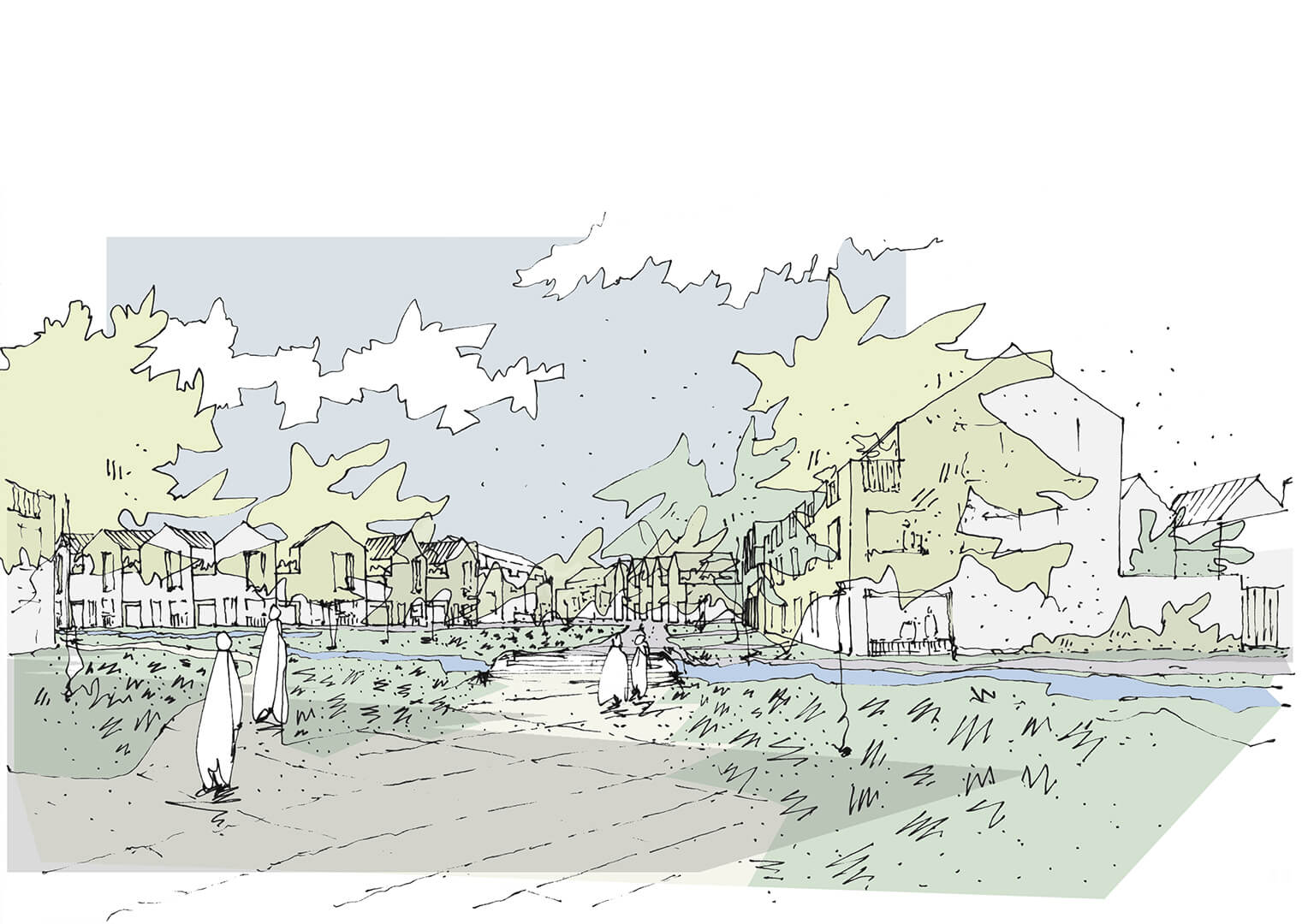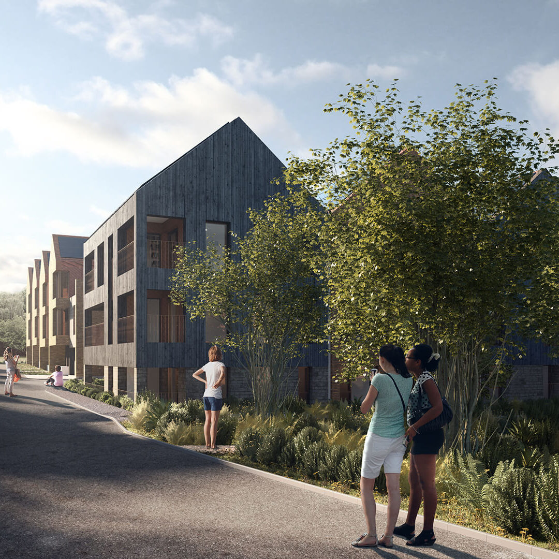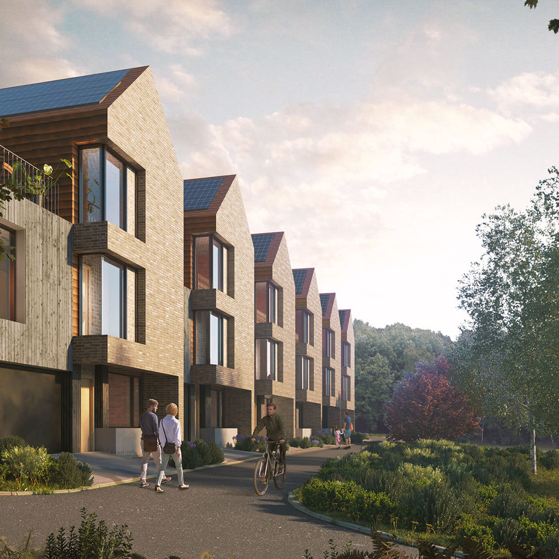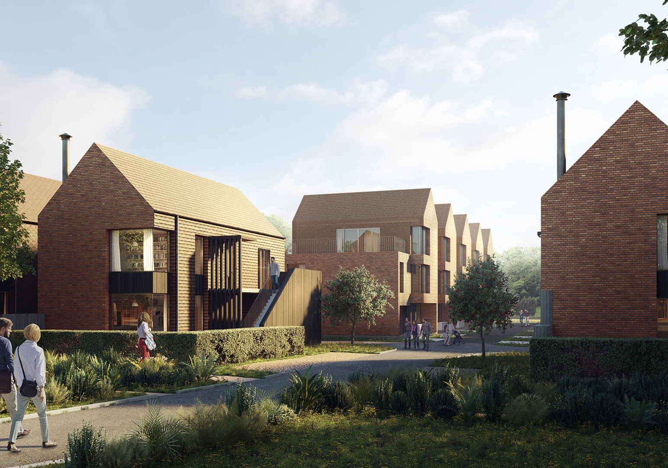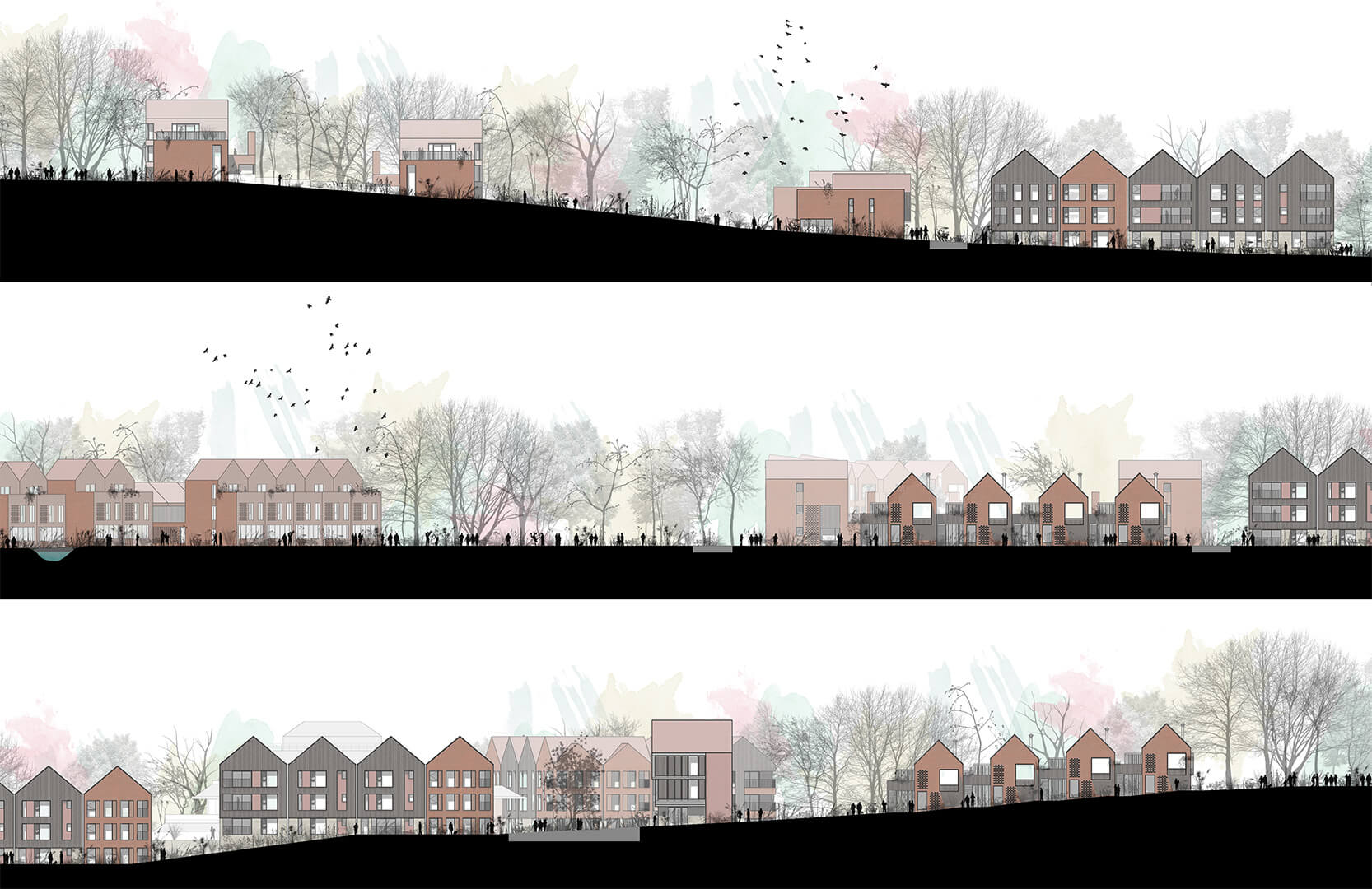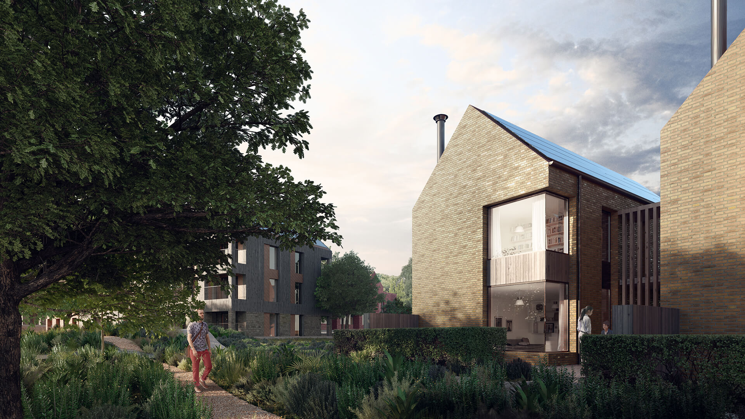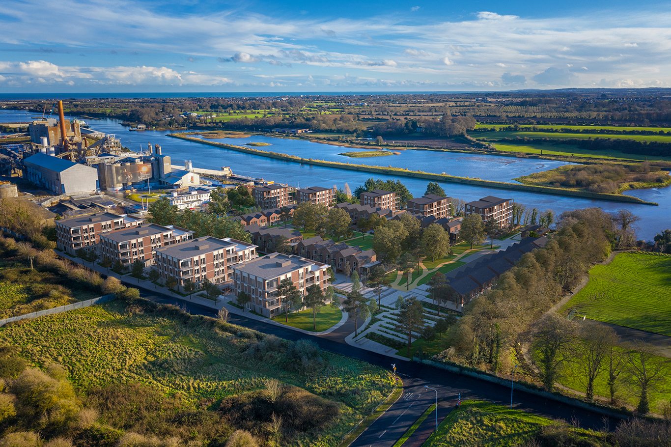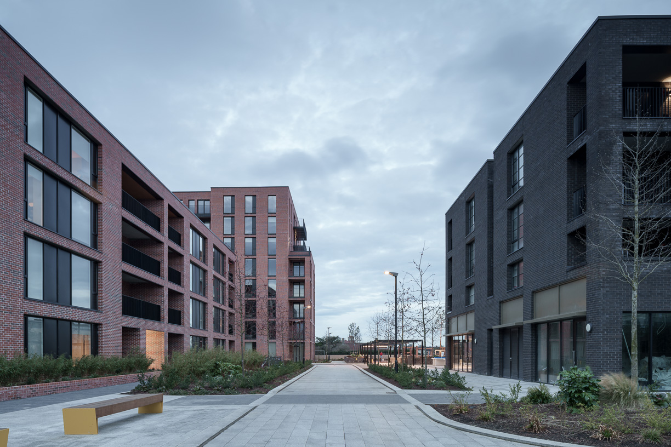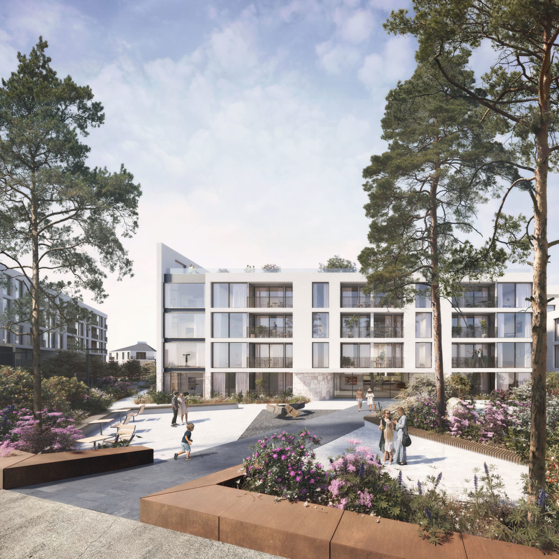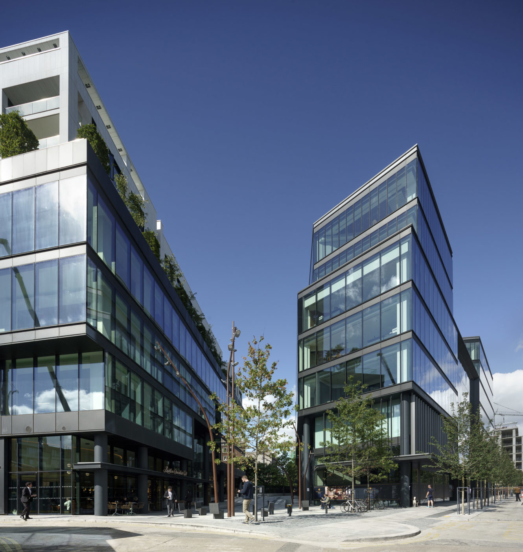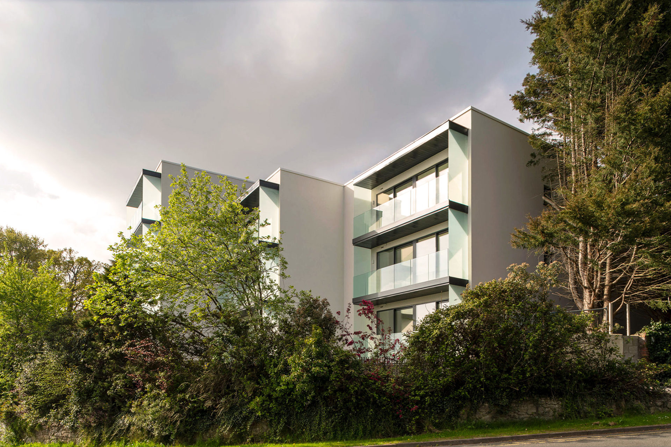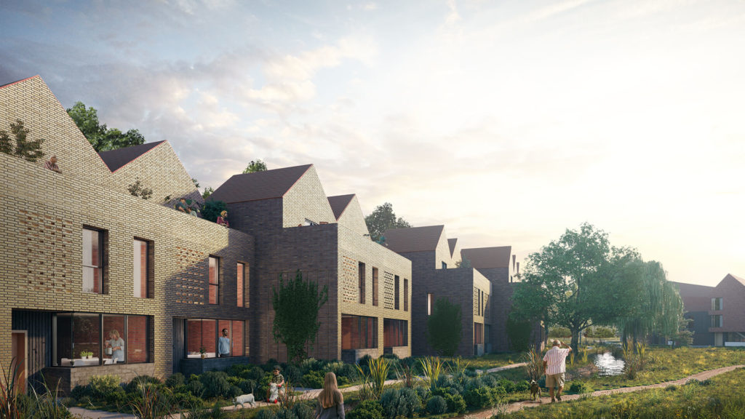
Living
Fernhurst Park
Client Comer Group
Location Fernhurst, West Sussex (UK)
Size 10.5Ha
Status Planning
Former industrial site to become high-quality wildlife friendly housing scheme in the heart of the South Downs National Park.
The Planning Committee of the South Downs National Park Authority voted unanimously to approve plans submitted by Comer Homes Group for the former Syngenta site, south of Fernhurst village, in West Sussex.
The 10.5-hectare plot was developed as an army barracks at the end of World War II, before being redeveloped in the 1980s as the UK headquarters for ICI. The scheme delivers a number of benefits, including the creation of new wildlife habitats, sustainable drainage and high-quality landscape-led design.
- 210 dwellings, a small café, a retail unit and a community hub to be provided.
- 20% of the new homes will be affordable housing, and three quarters of these affordable units will be social rented.
- 57% of the site will be green/blue infrastructure, including a new 20m-wide stretch of woodland running east to west across the site for 465m.
- A net zero carbon emissions development. Emissions to be tackled by improvements to the building fabric beyond Building Regulations requirements, photovoltaic panels and wood burning stoves.
- Net gain of around 209 trees.
- 10% of roofs will be green roofs
Comprehensive range of measures to protect species including:
- Replacement bat roost, bat, bird and dormouse boxes, information and educational packs for residents and improvements to adjacent Nature Reserve.
- Re-opening of a culverted watercourse.
- Approximately half of car parking spaces to be provided underground.
A range of sustainable transport measures, including:
- A 5m footway from the site to Fernhurst village, all dwellings to have electric vehicle charging points and a minibus service to Fernhurst and Haslemere.
- 10% of all dwellings to be fully wheelchair accessible.
Landscape Officer Ruth Childs said: “This scheme integrates with the landscape character of the area, driven by woodlands and
water. Significant enhancements include resurfacing a culverted watercourse and the creation of meaningful new managed woodland connecting key habitats together through the site. The scheme brings positive woodland management into the heart of a new housing scheme for residents to see, experience and take part in. It’s a wonderful way to connect people with the landscape and celebrate the area’s local history. The opportunities for net gain in biodiversity are significant, and the different architecture offers a huge variety of niches for all sorts of species.”
Kelly Porter, Major Projects Lead, added: “This scheme delivers housing on a brownfield site, allocated in a Neighbourhood Plan, that has been vacant for many years. The high-quality landscape-led design of this major development is to be commended and will provide multiple benefits, including health and well-being benefits for the people living in these new homes in the future.”

