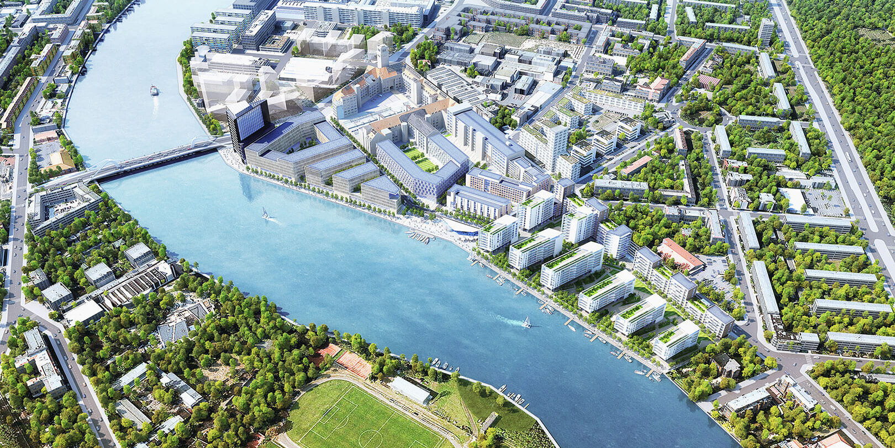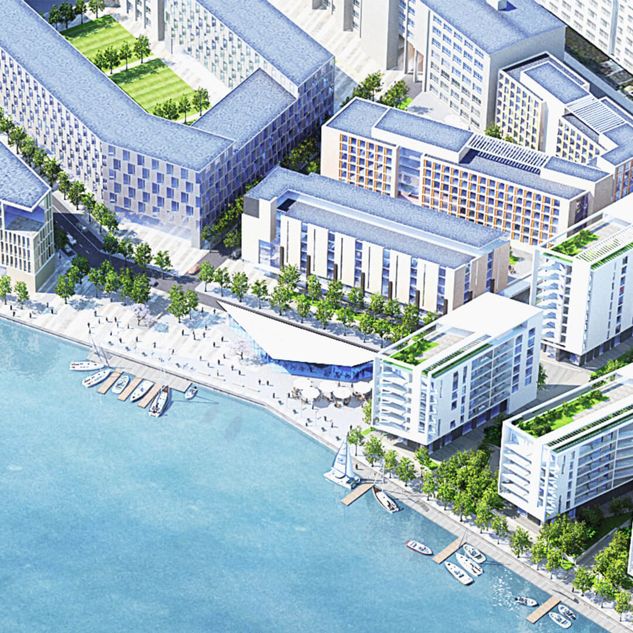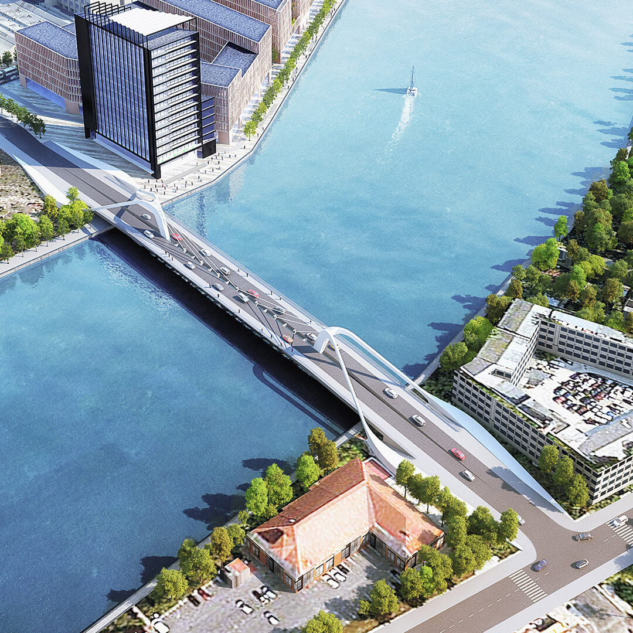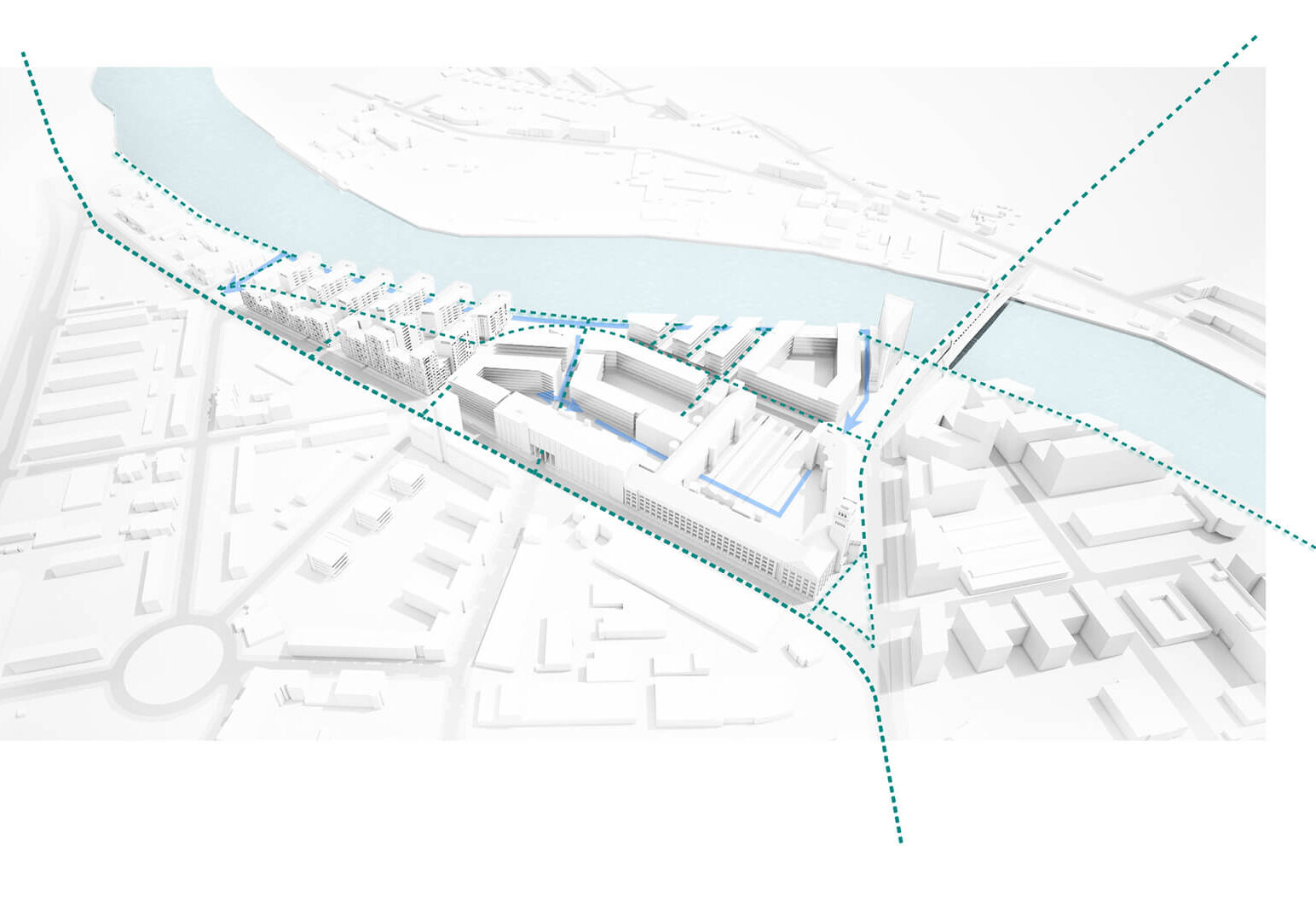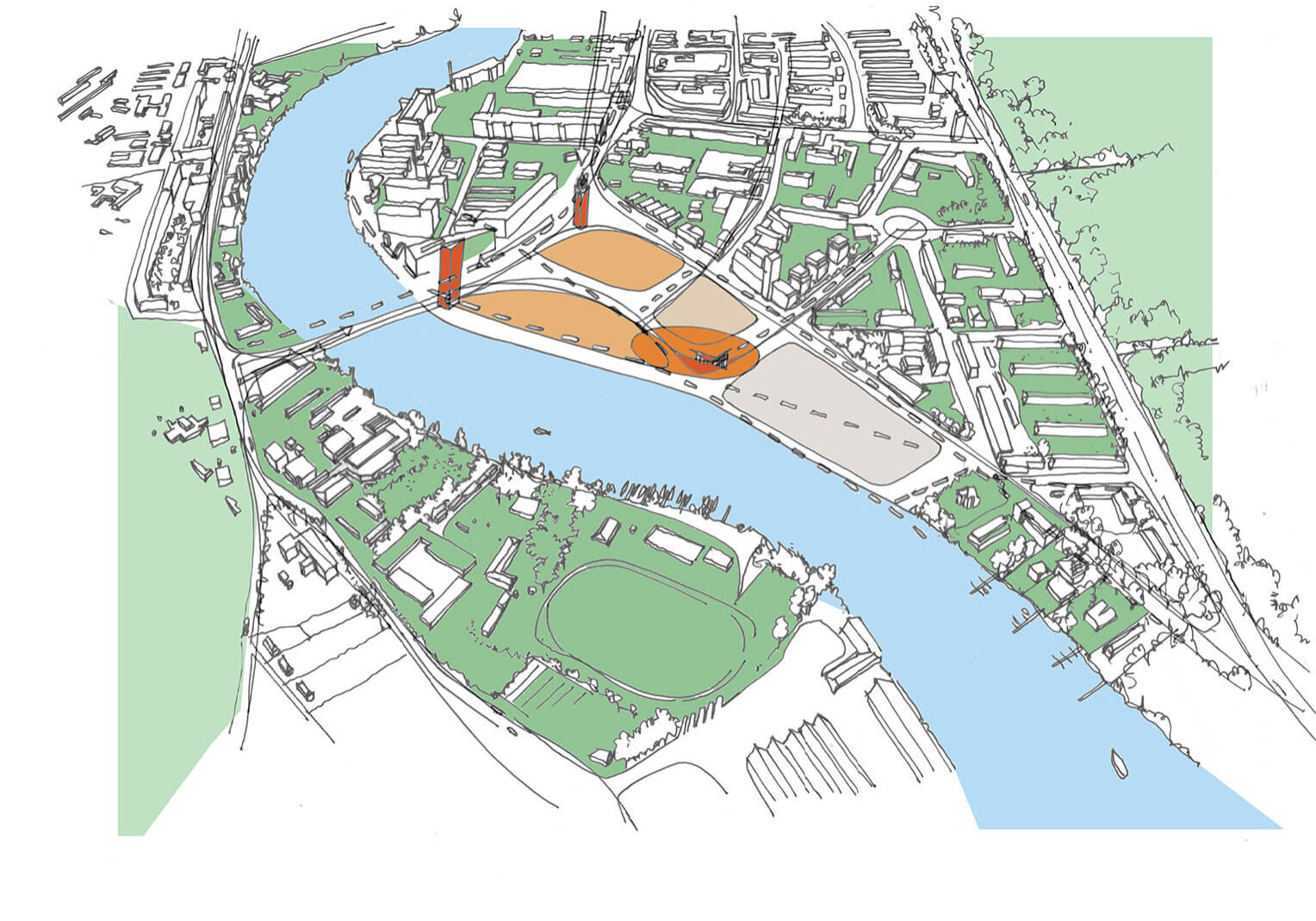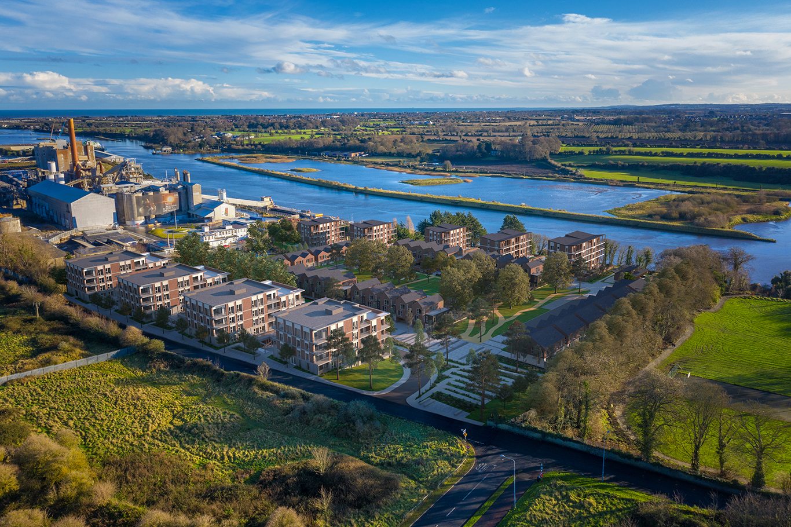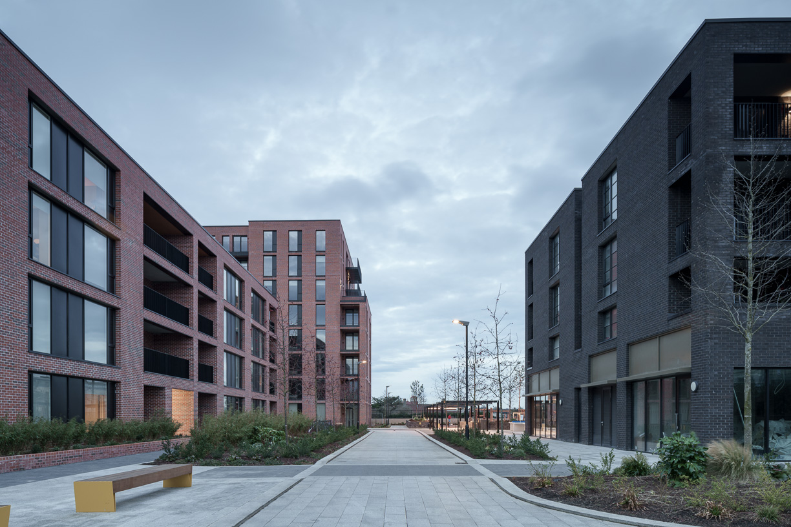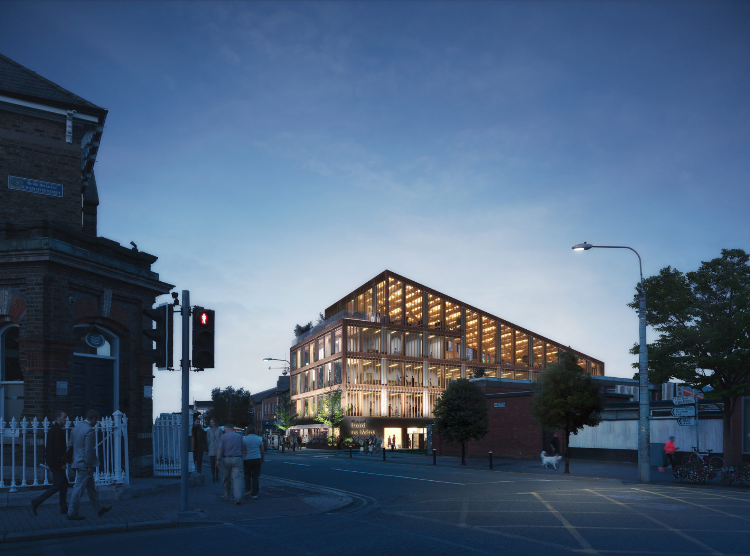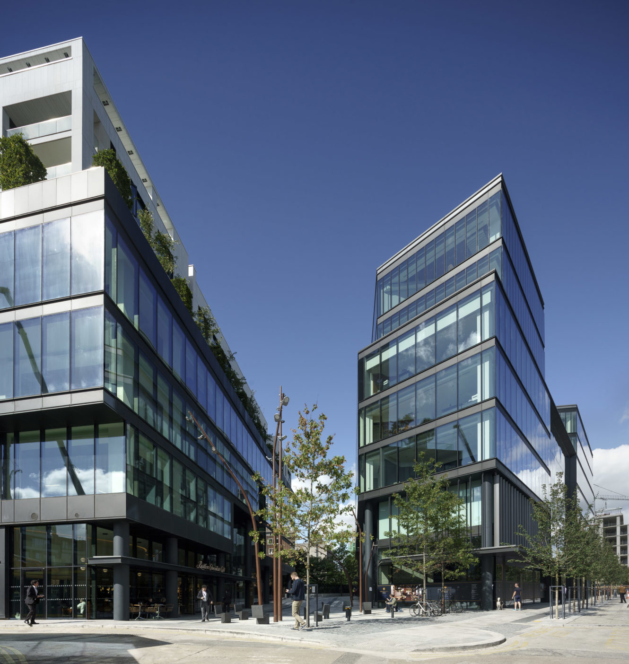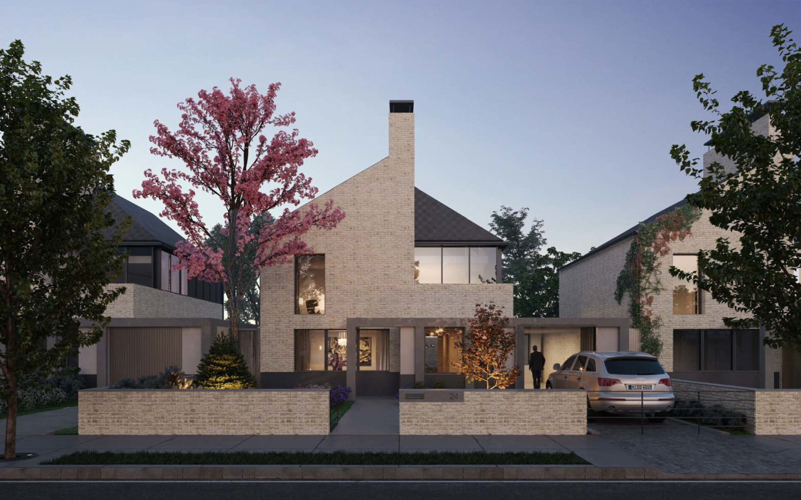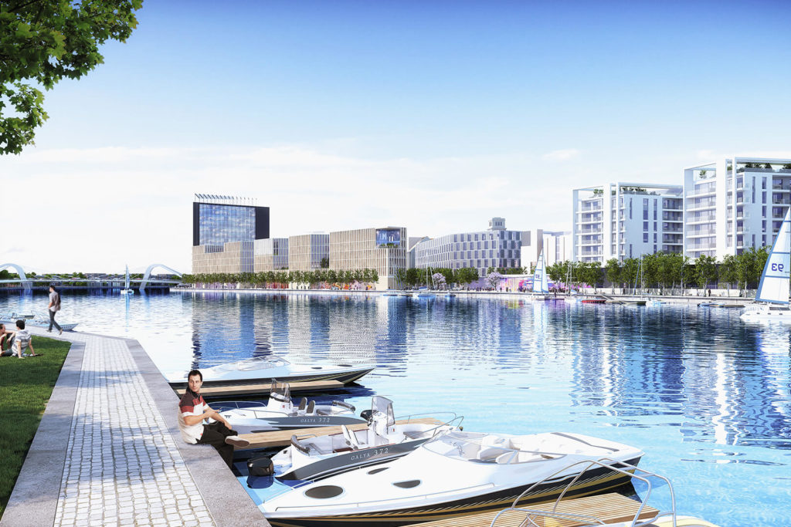
Masterplan
Schöneweide
Client The Comer Group
Location Schoneweide, Berlin
Size 10 Hectares
StatusMasterplan ongoing
Behrens Ufer Innovation Campus is an urban regeneration project on the River Spree in South-East Berlin. The intent of the regeneration is to provide a new knowledge community on the Spree, focused on enterprise and employment.
The site is a 10-hectare brownfield site that houses Peter Behrens Haus, an important early industrial architectural work of significant importance, designed for AEG by Peter Behrens. The masterplan seeks to enhance this building with a wider campus of office and manufacturing space, supported by a new residential neighbourhood and district centre.
The Masterplan seeks to connect existing and new spaces, whilst providing new and memorable places. The proposed new Bridge link fulfils the wider City objective of connecting the Northern and Southern Spree banks at Schöneweide. In doing so, the terminating vista provided by the Peter Behrens Haus now becomes a viewpoint in a progressive journey from North to South. New places are made possible at the river crossing.

