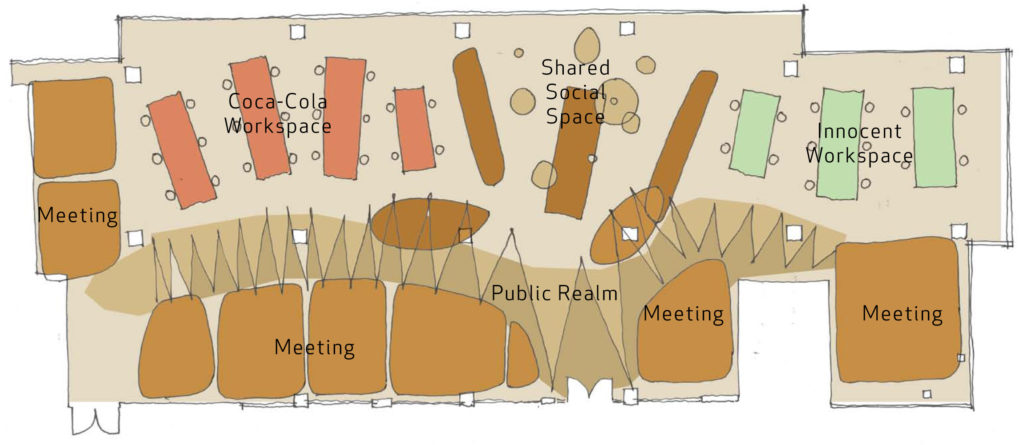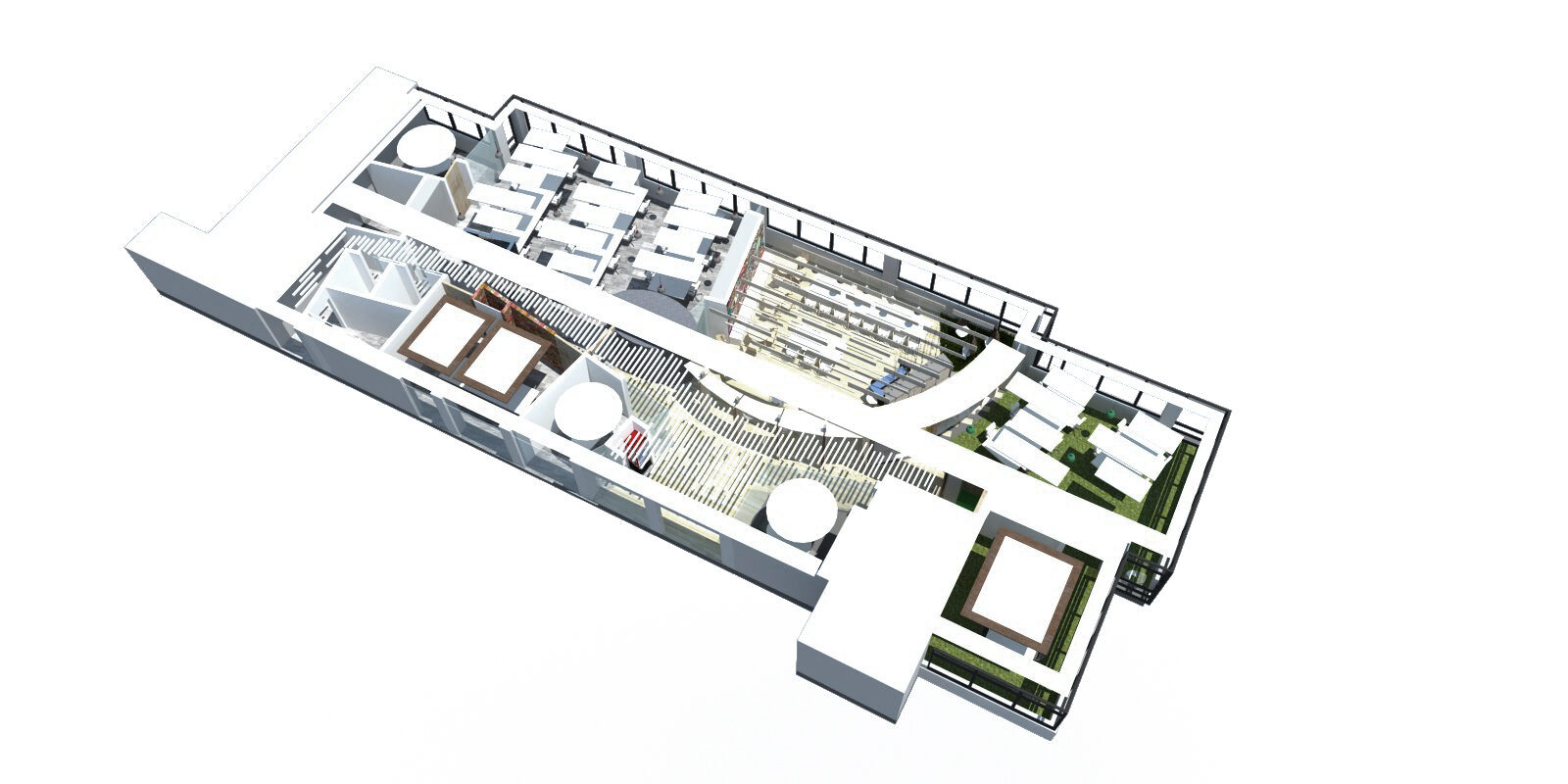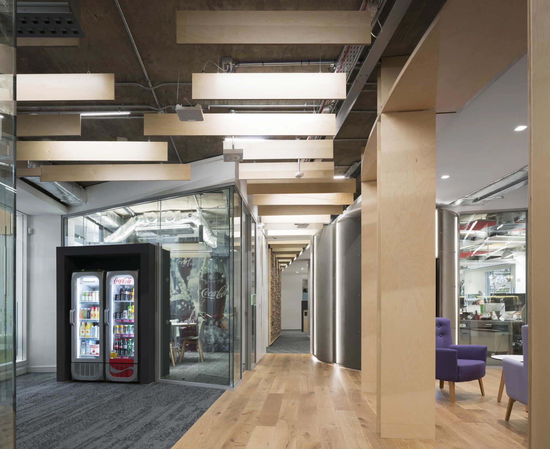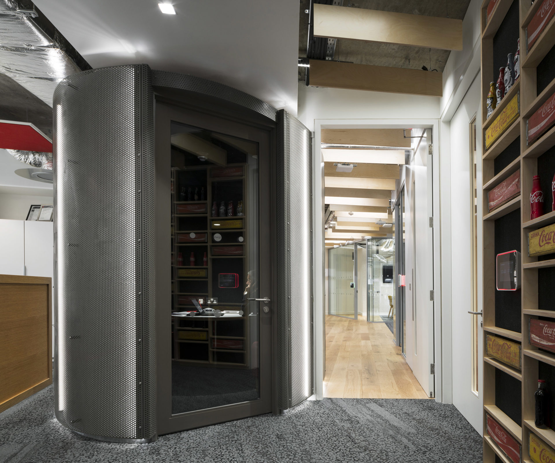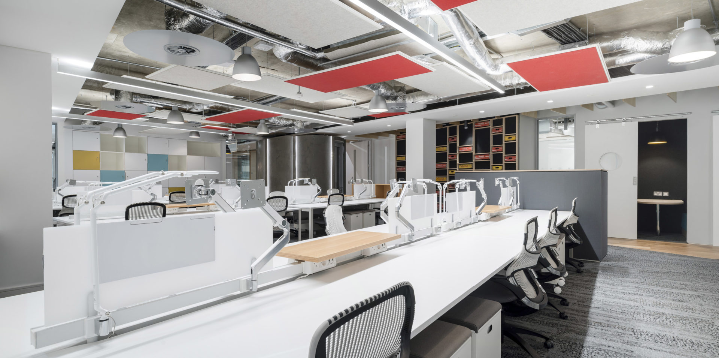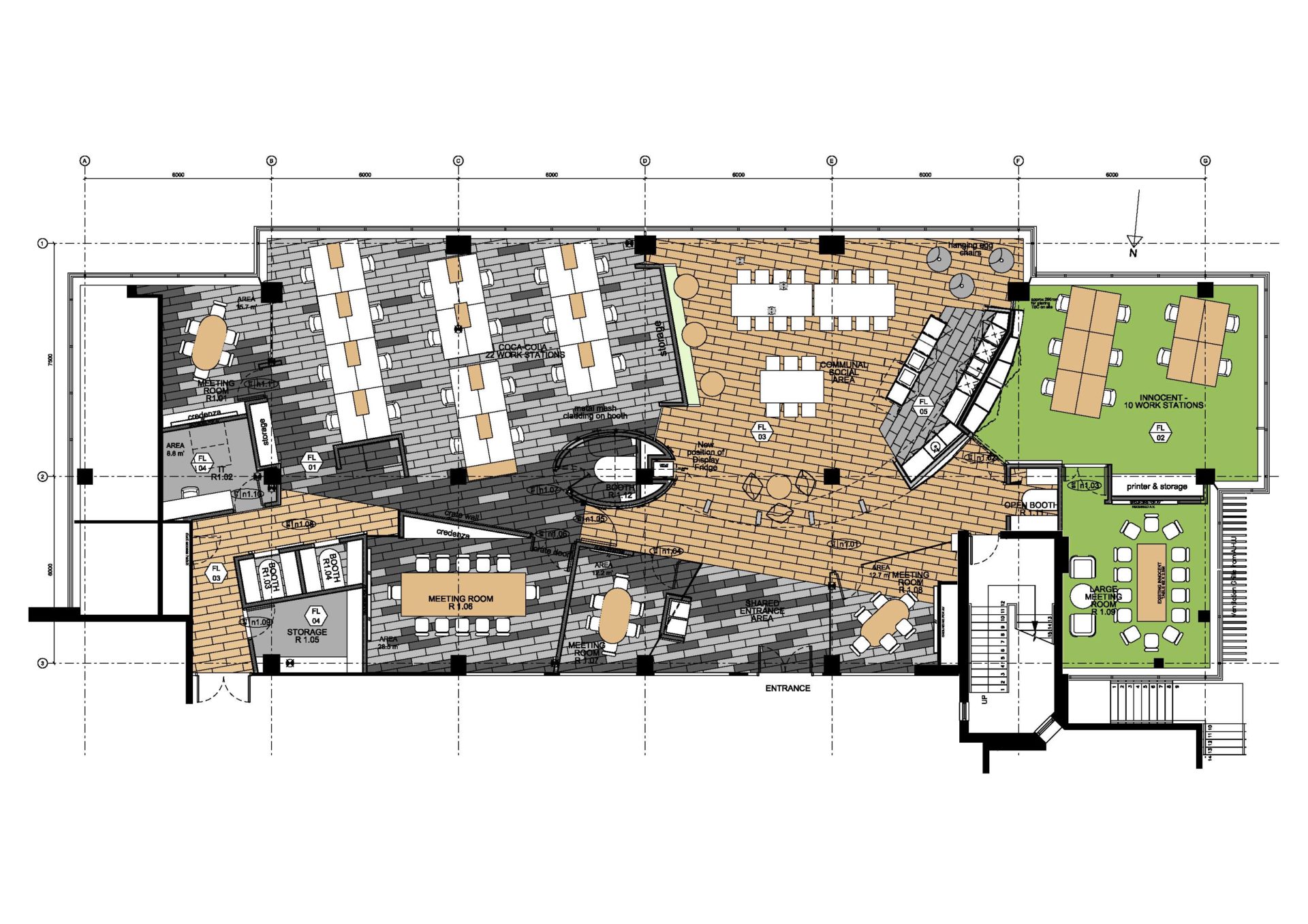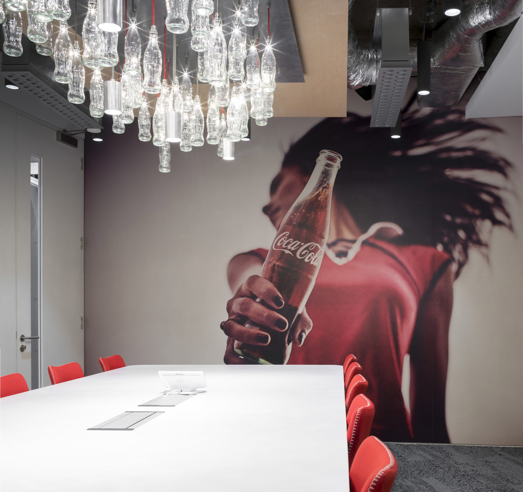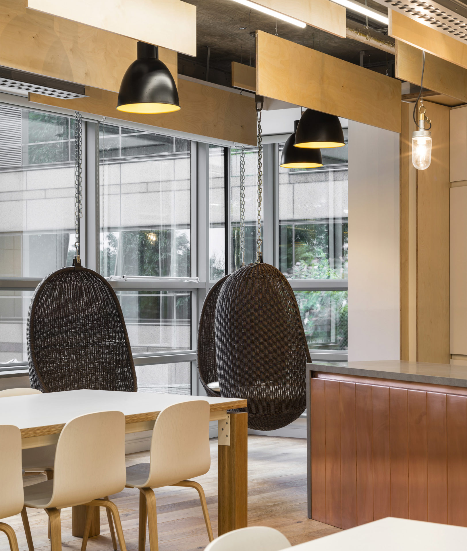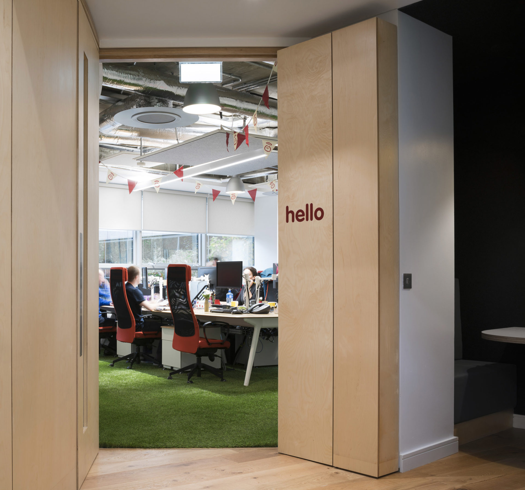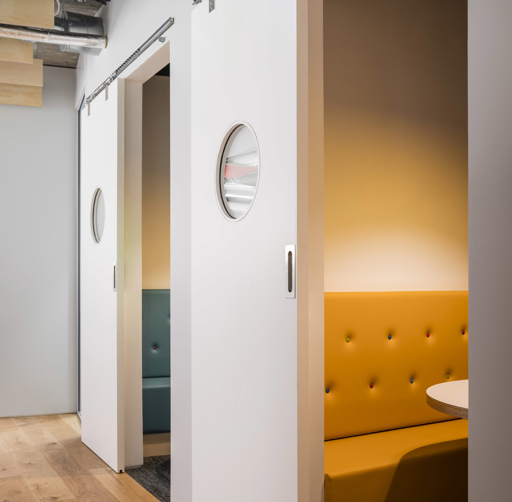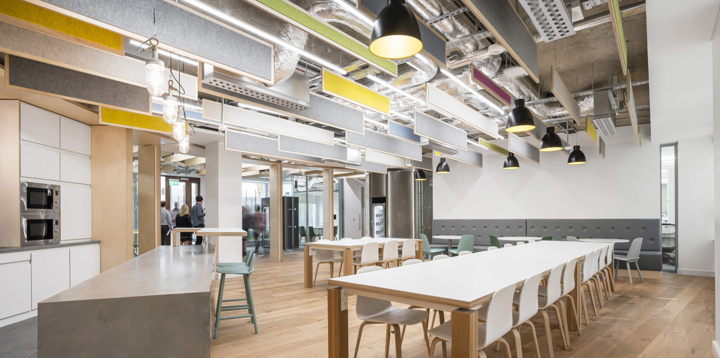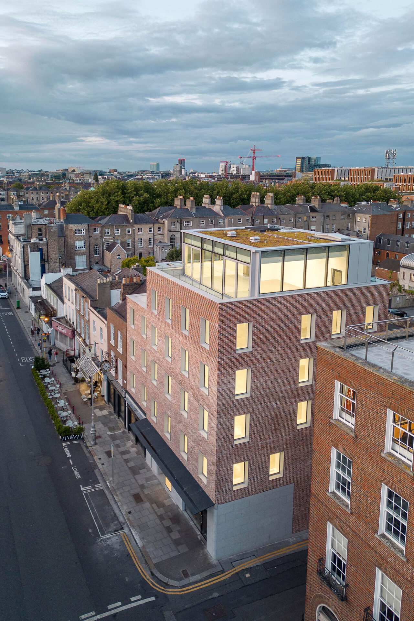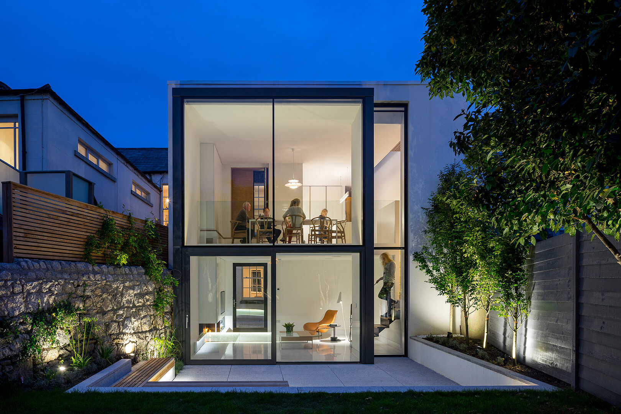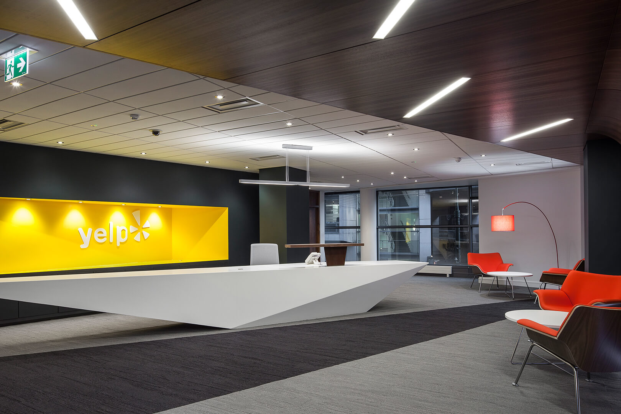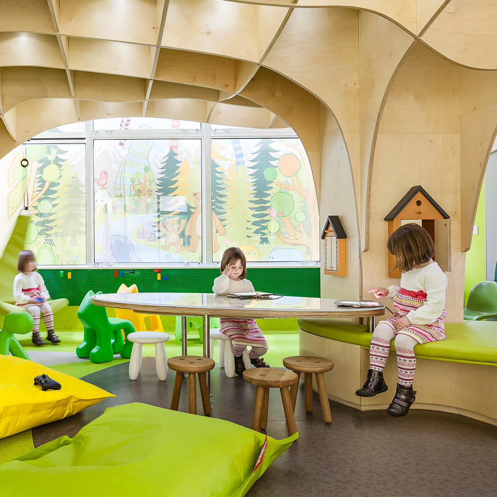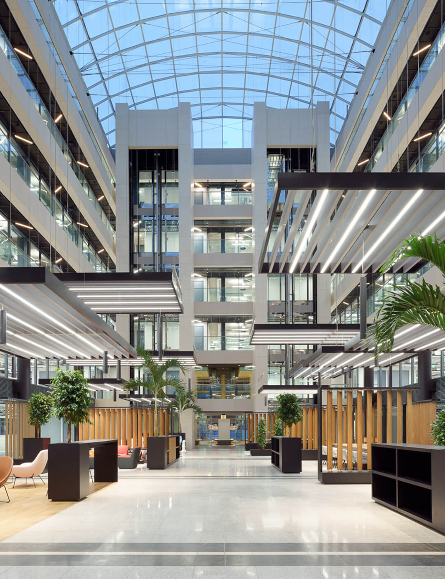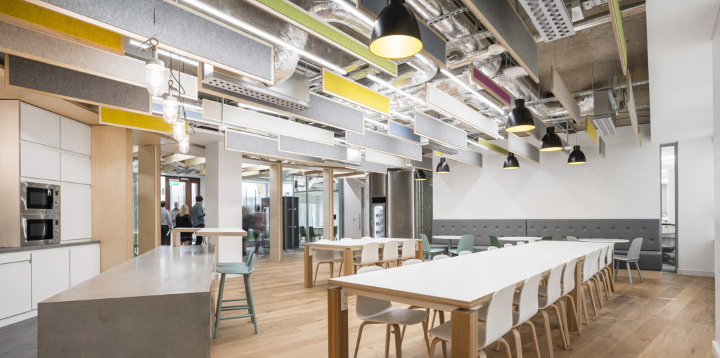
Workplace
Coca Cola / Innocent HQ
Client Coca Cola / Innocent
Location Ballsbridge, Dublin 4
Size 450sq.m
Status Complete
A fit out of the ground floor of Block B within the Sweepstakes centre, Ballsbridge,Dublin 4, to provide office accommodation including shared cafeteria and meeting spaces for coca-cola & innocent
Our intention was to create 3 distinct but cohesive zones 2 office areas which reflect the individual cultures of Coca Cola & innocent with a central entrance and cafeteria space providing the heart of the scheme where both companies meet and interact. The circulation route through the scheme is treated as the public realm and forms a meandering curved street linking the office areas and various meeting spaces.
In the communal space we introduced a curved ‘colonnade’ to provide both a threshold and a link between the 2 office zones. For this area we wanted to create a natural environment with materials such as timber, copper and stone. The finishes within the office areas are overtly different (including the Innocent grass floor!) and reflect the distinct identities of both companies.

