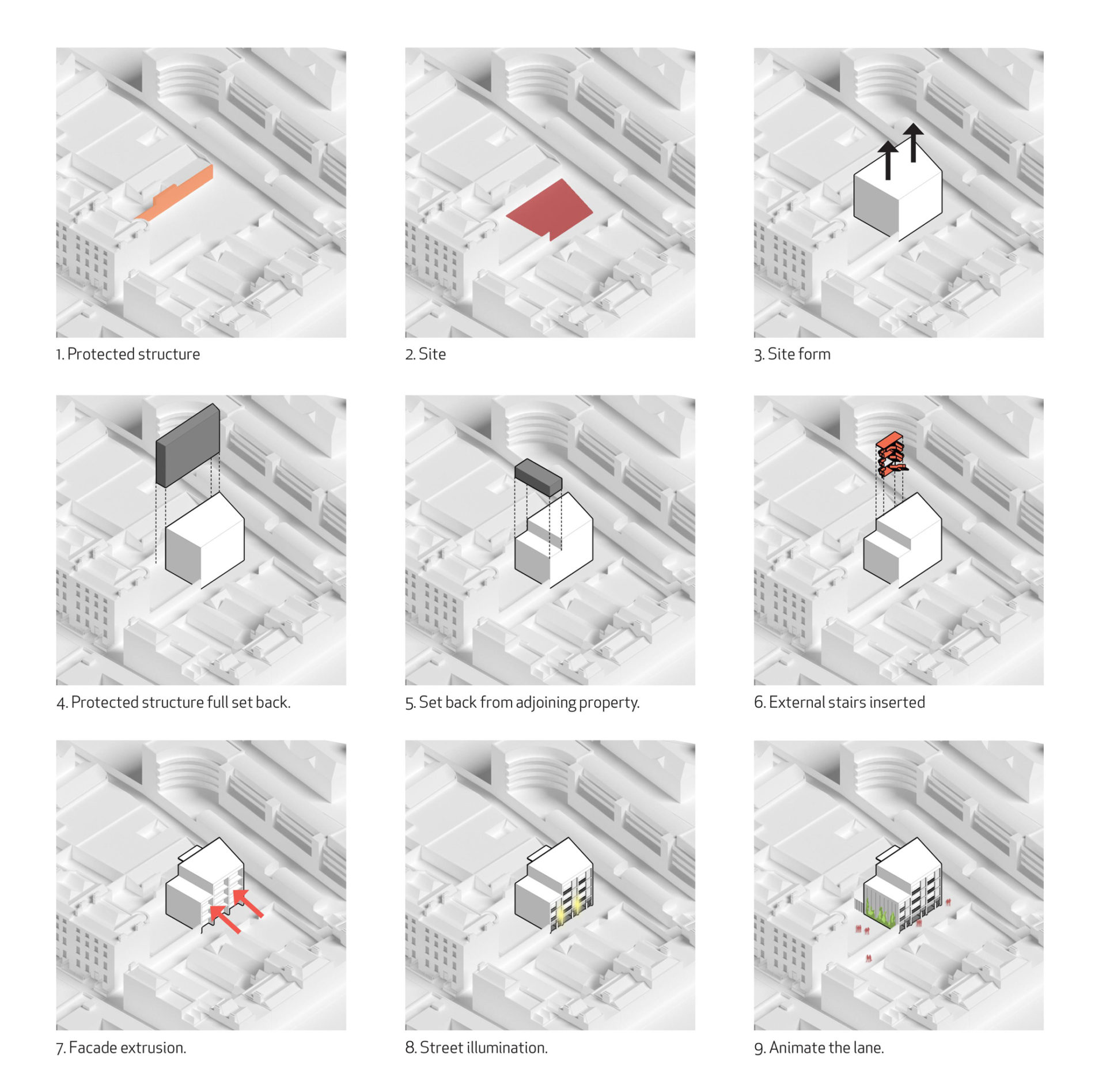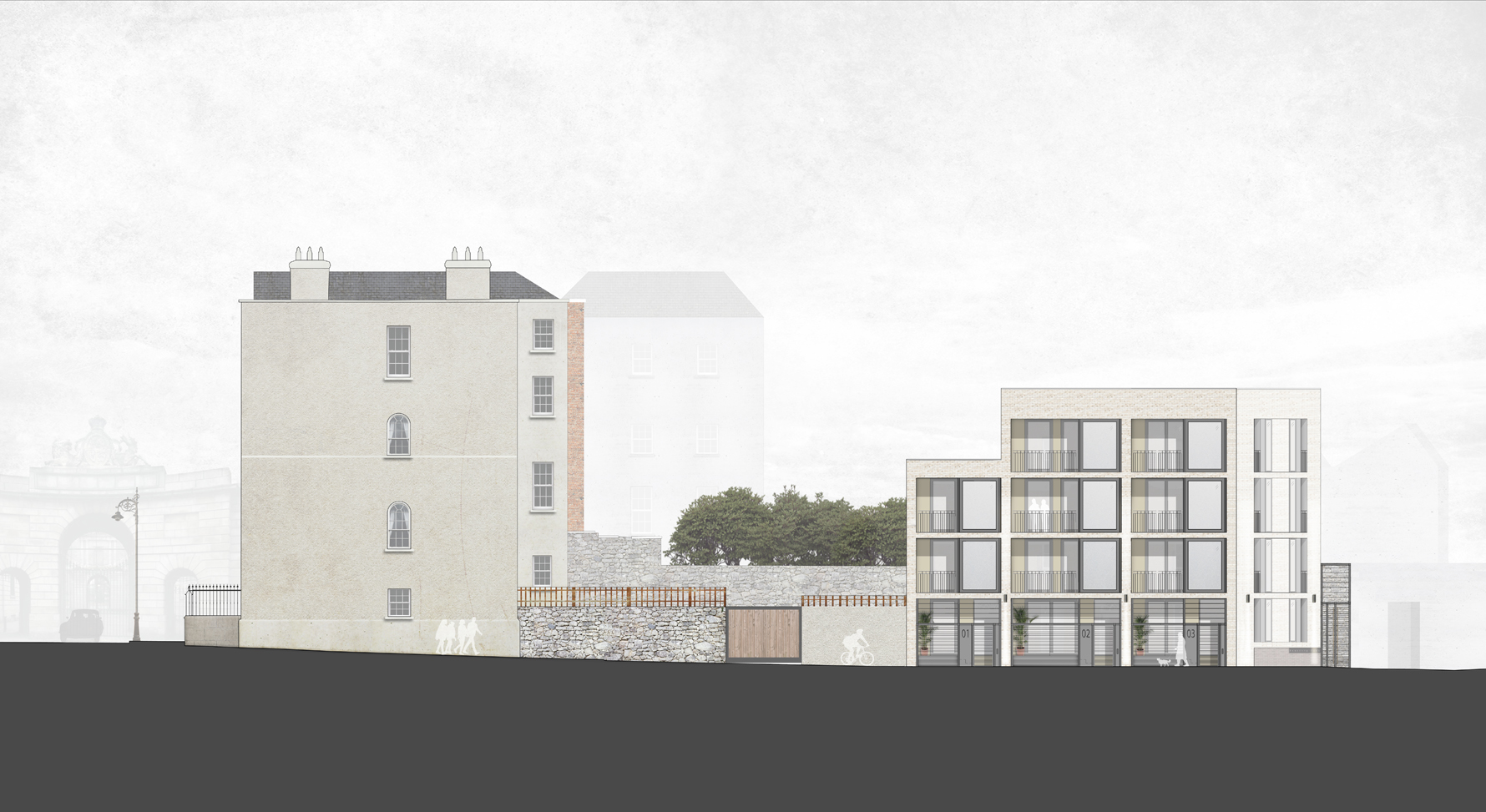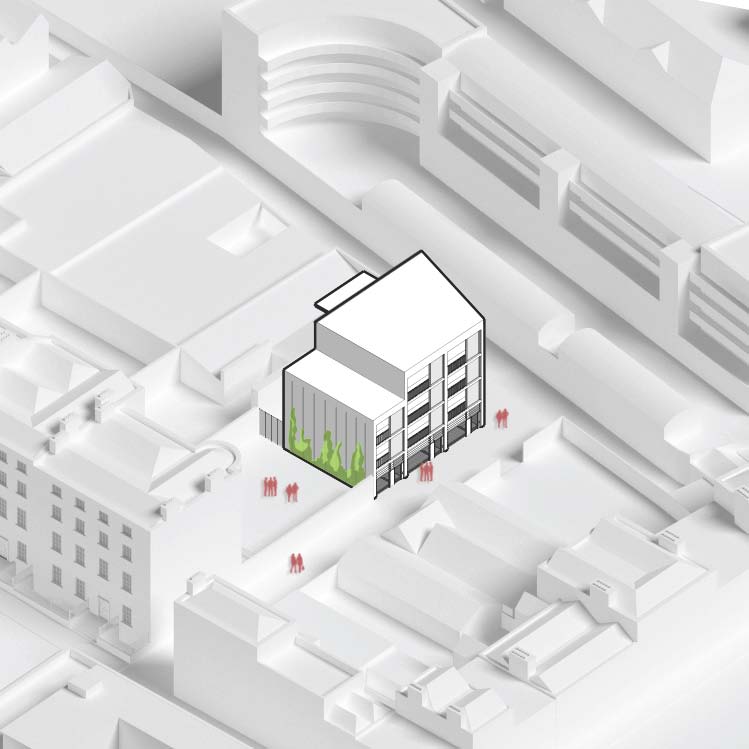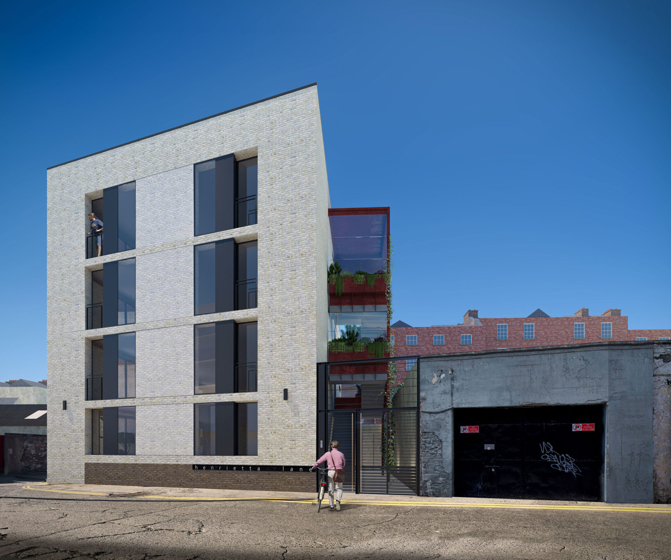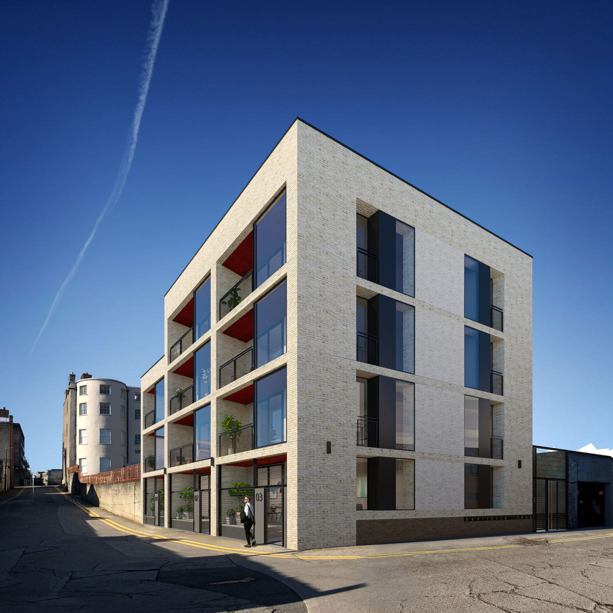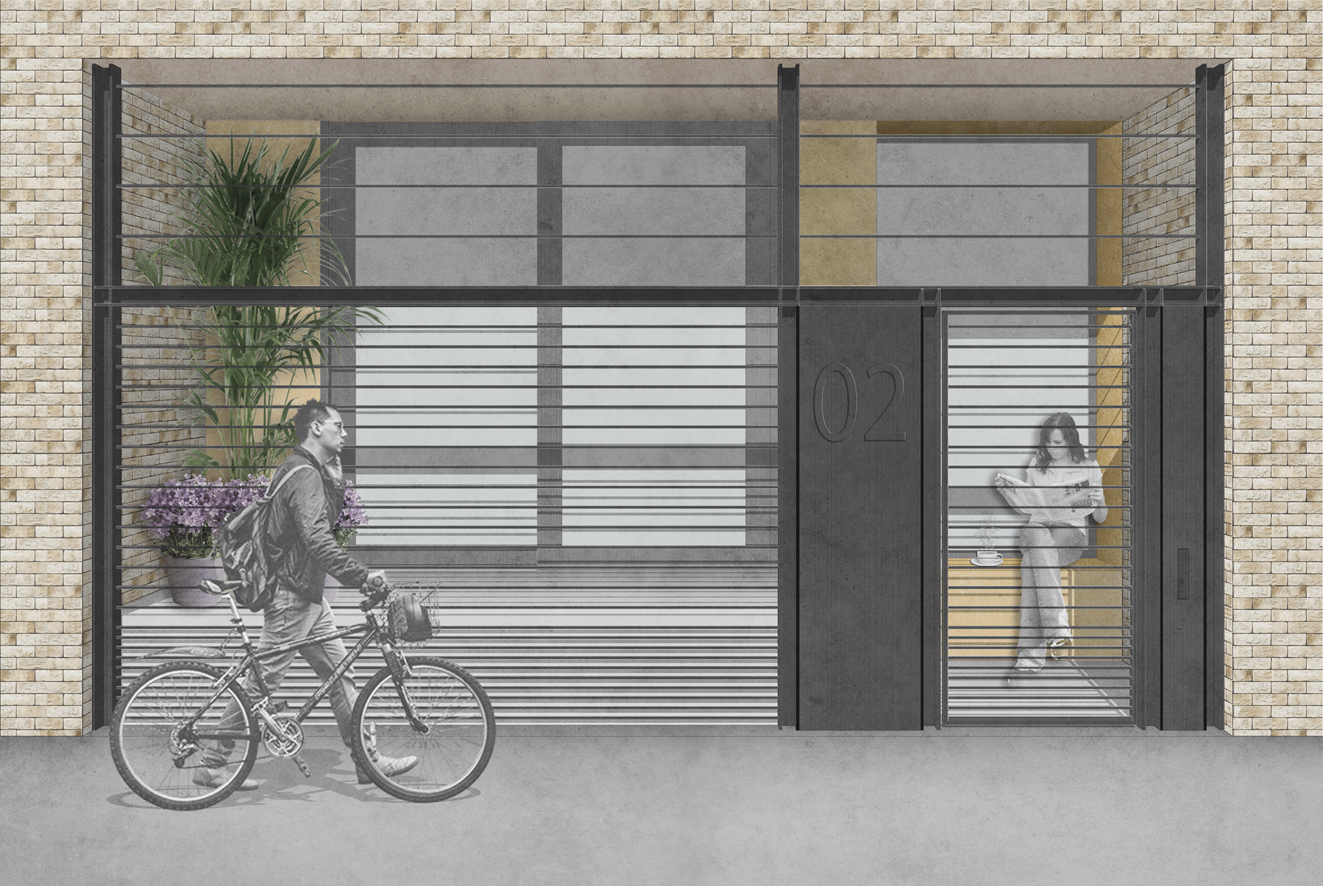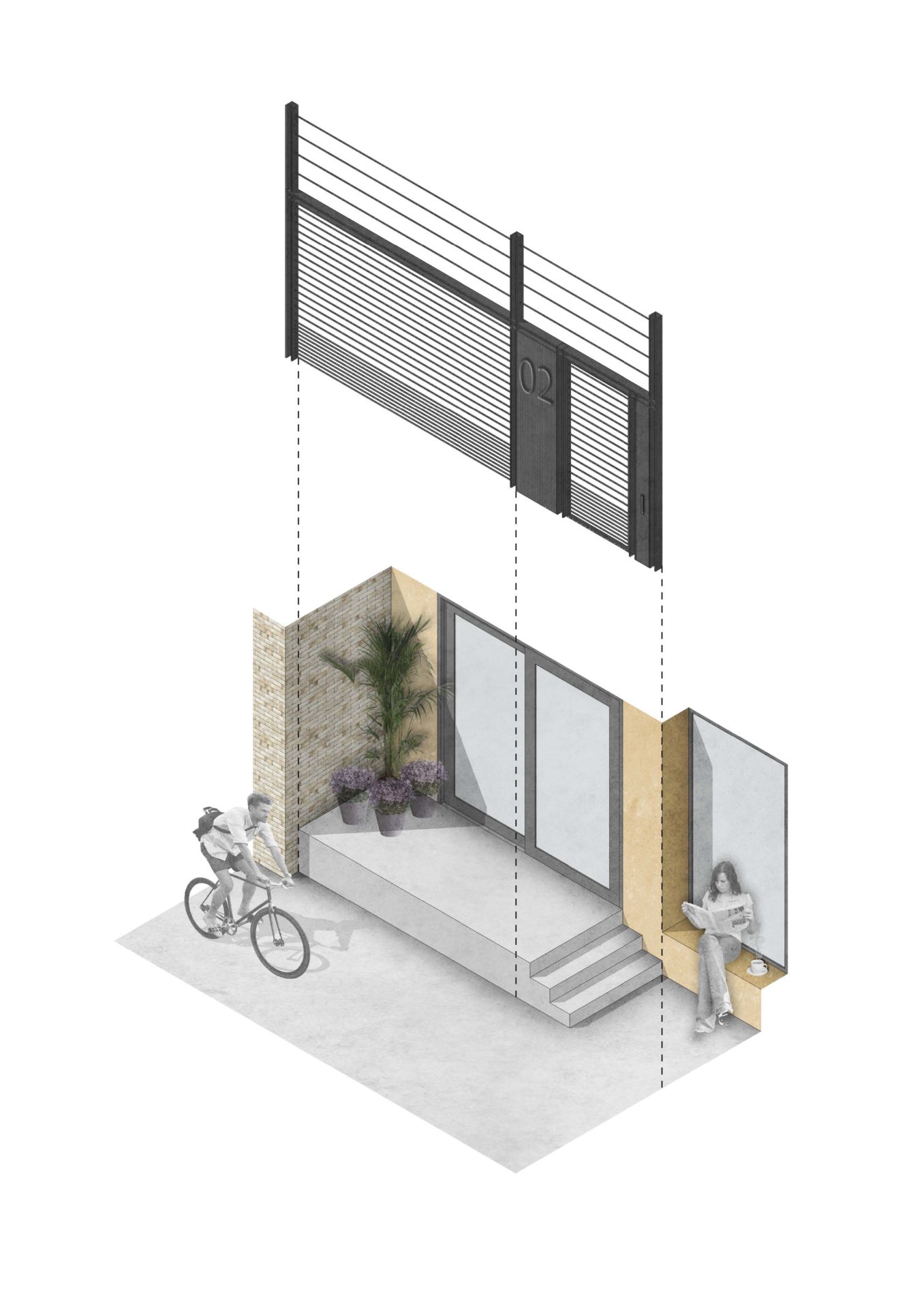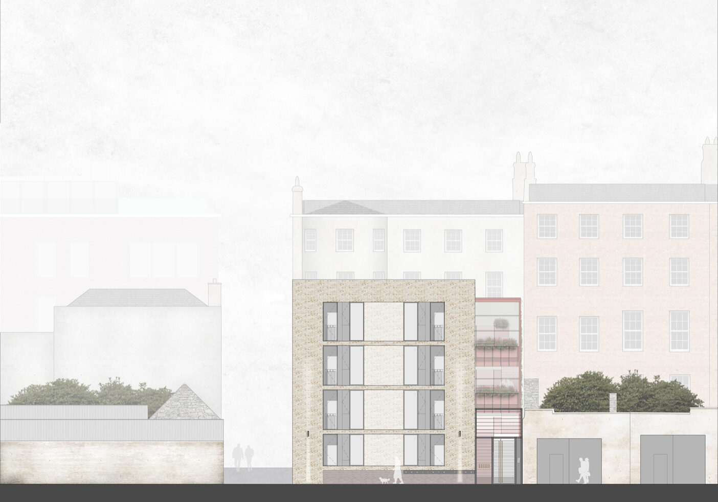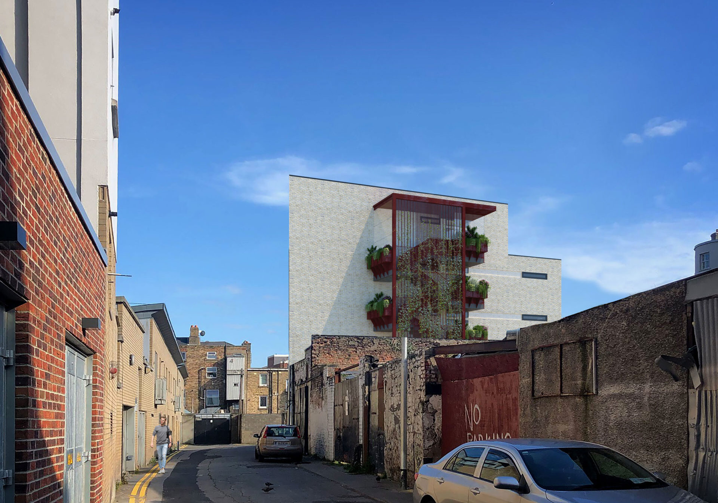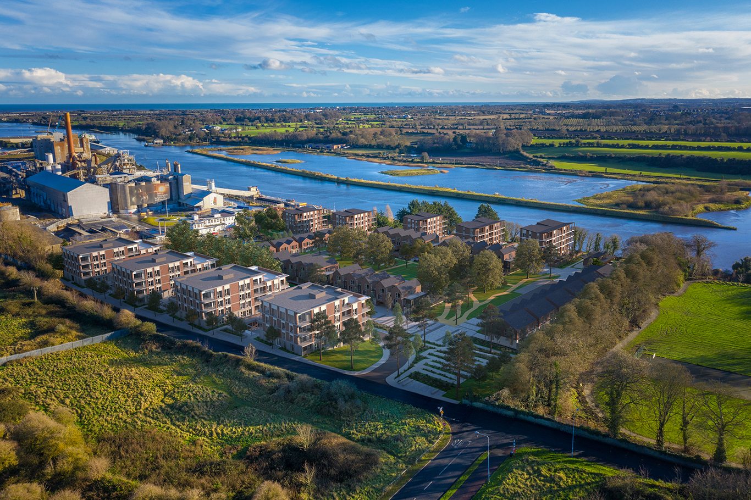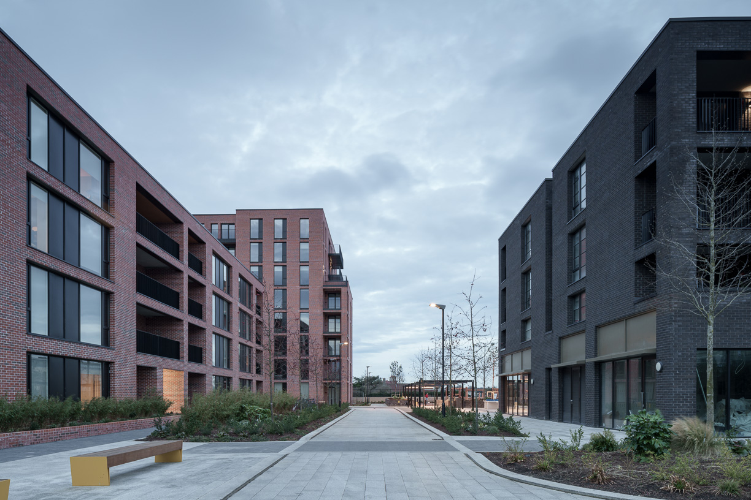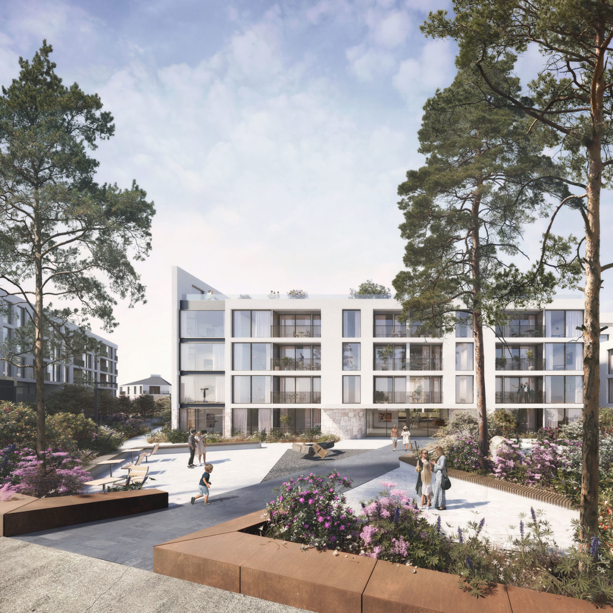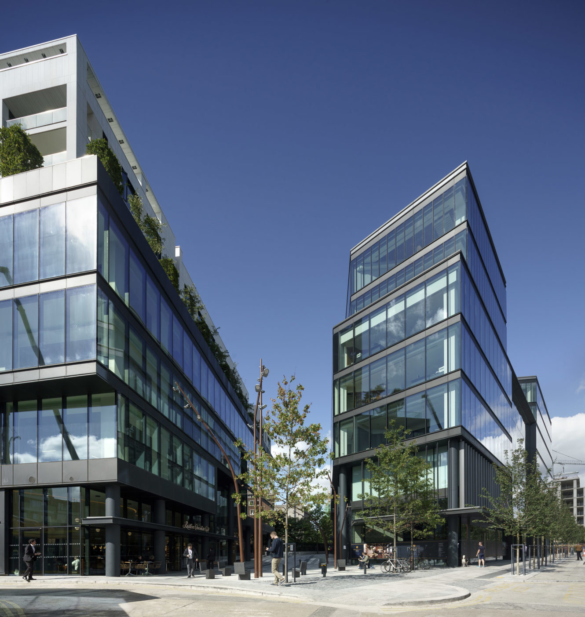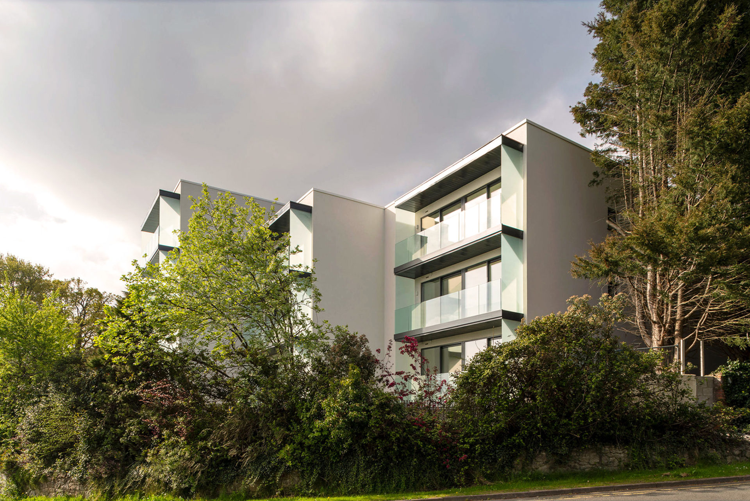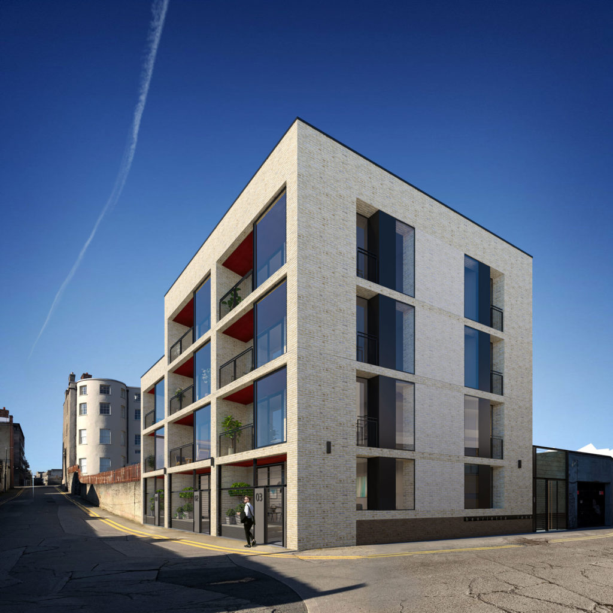
Living
Henrietta Lane
Client Private
Location Henrietta Lane, Dublin 1
Size c. 735sq.m
Status Planning
This contemporary small-scale apartment at a prominent corner along Henrietta Lane, offers a necessary urban design contribution by enhancing the mews site of the grandiose
Georgian houses along Henrietta Street, and stimulating the revitalisation of its laneways.
Henrietta Lane is a Mews Lane to the rear of Henrietta Street in Dublin 1. Henrietta Street is the earliest Georgian Street in Dublin, first laid out and developed by Luke Gardiner during the 1720s. A very wide street relative to streets in other 18th-century cities, it includes a number of very large red-brick city palaces of Georgian design. The Street terminates at Kings Inn to the north.
Number 3 Henrietta Street was recently refurbished and restored back to ongoing residential use. Following the successful restoration, focus turned to the redevelopment of the former Mews site, the original mews building no longer in existence.
The mews Lane is effectively a cul-de-sac and suffers from ongoing antisocial activities. An unsympathetic development on the opposite side of the lane offers no street enclosure or passive surveillance. Accordingly, an important element of the design response was the balance of an architectural language that could be both defensive but also offer increased engagement with the lane in relation to overlooking, surveillance and illumination. Further exacerbating this tension was delivering a mews character that was hard edged to the lane with no defensible margin.
A second feature of the site was the historic boundary stone wall to the parallel neighbouring property. This wall formed part of an older structure on site and was important to preserve and display.
The eventual design solution was to set the building back from the wall and create and entry forecourt parallel with the site boundary. The wall formed the backdrop of this forecourt and allowed it to be repaired and displayed as a feature of the new development. The proposed design is to be completed in a robust stone, brick and black steel palate of materials. The mews lane was offered a high degree of overlooking and surveillance, whilst also provided sufficient sense of defensible space for residents immediately adjacent. In total 9 apartments are delivered in the development which is due to commence on site in Q2 2022.

