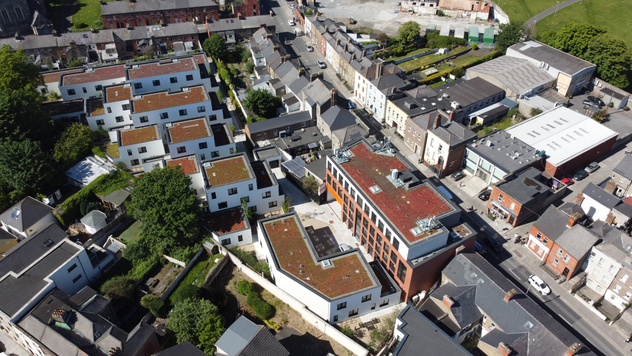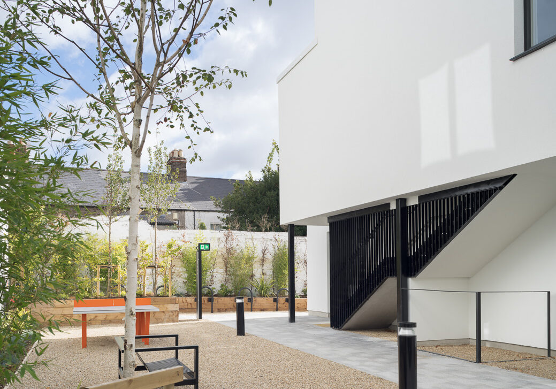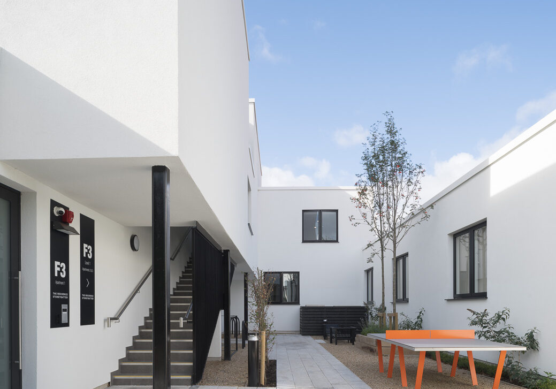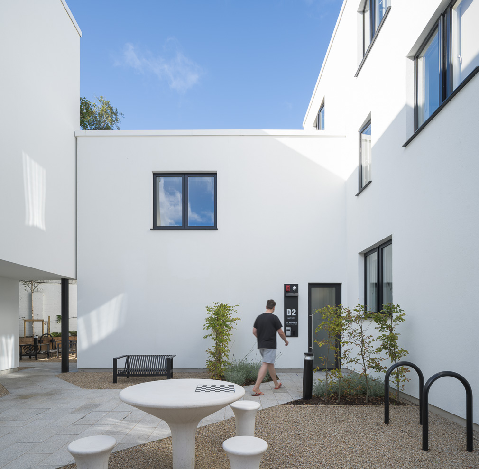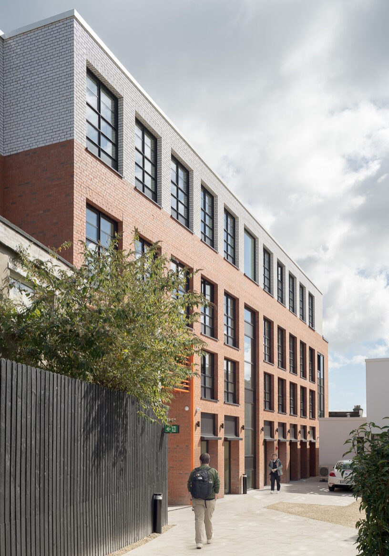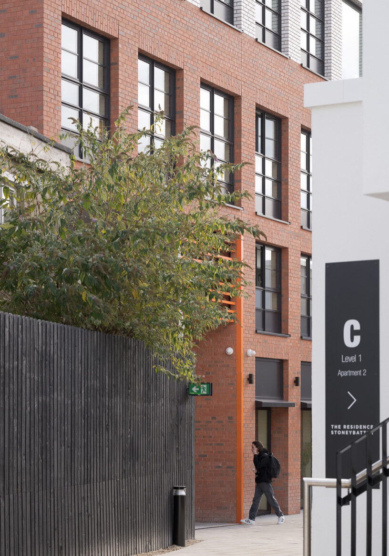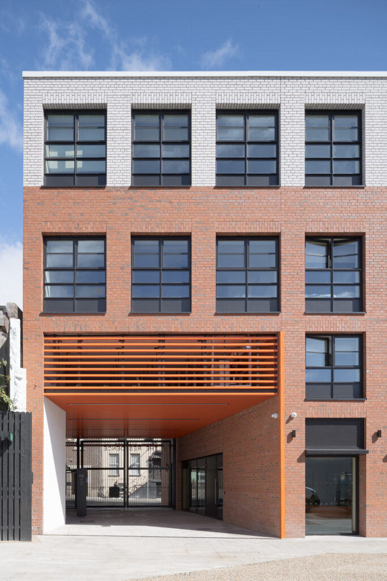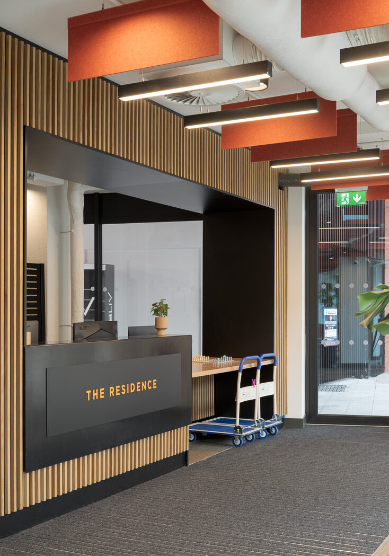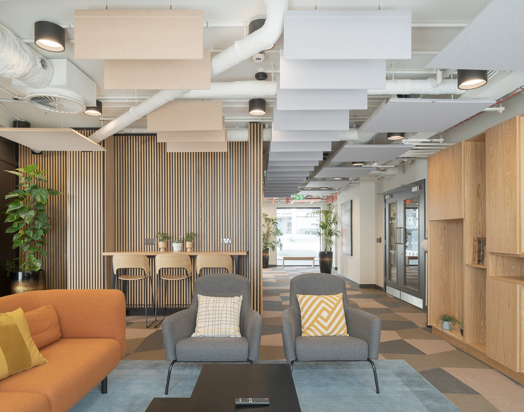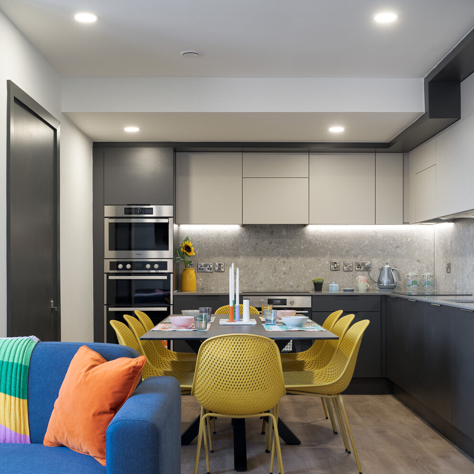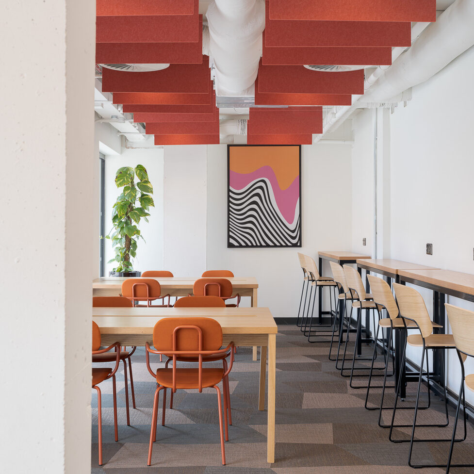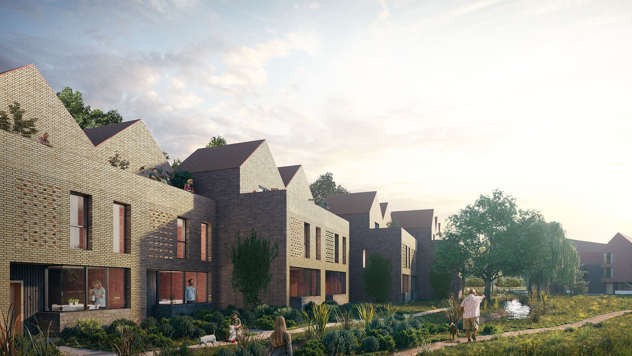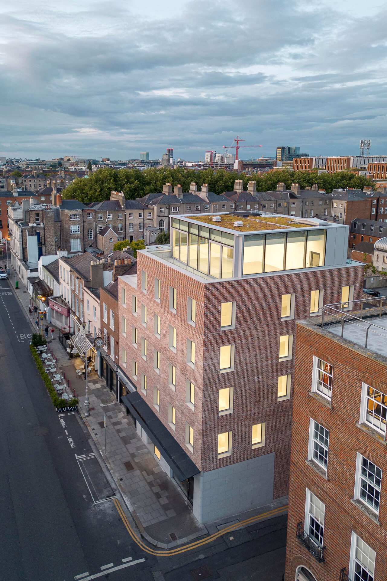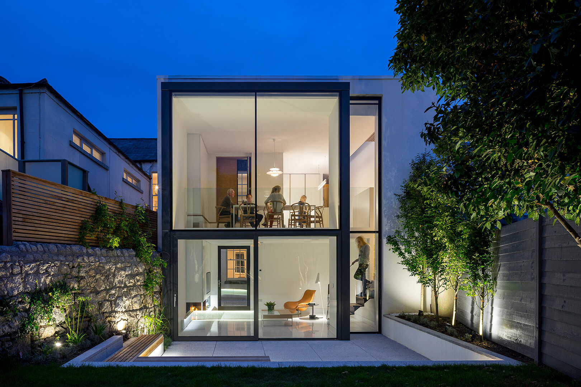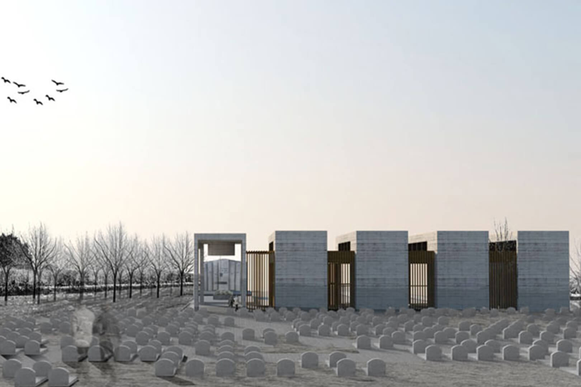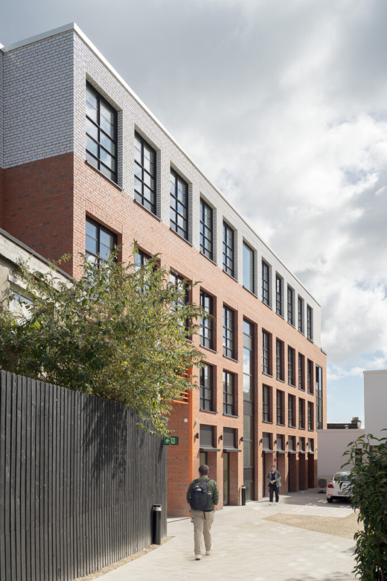
Living
The Residence
Client Marlet
Location Stoneybatter, Dublin 7
Size 6,500sq.m
Status Complete
The Residence in Stoneybatter is a student housing development of approximately 200 student bedrooms. The brownfield site in the inner urban Dublin suburb of Stoneybatter was a former car dealership. The site was a ‘backlands’ site, albeit measuring 0.5 hectares, formed as a triangle and to the rear of three enclosing streets.
Whilst the body of the site was enclosed, the site also benefited from considerable breakout frontage on the main street of Prussia Street.
These two site conditions- introverted versus frontal, informed the two architectural responses to the building on site. The majority of the bedrooms are located within the enclosed portion of the site and introverted. These bedrooms are provided within building typologies that rise no greater than 3 storeys, employ stepped setbacks at site boundaries and position windows so as to not look outwards onto third party lands.
The buildings are tightly positioned, with inward facing windows into a series of courtyards. Courtyards become spaces of social interaction, games and recreation into which all student apartments look and are connected. This building typology is low rise and generally consists of a ground level student apartment with a duplex student apartment above. Material use is white render and silver granite, to maximise sunlight reflectance in the tight courtyard spaces.
The second building typology is the frontal building facing Prussia Street. This building is prominent to the main road and announces the development to the city. All student common facilities, such as reception, gym, lounge, laundry and common space are located in this building at ground level to enliven the facing activity to the street. Student apartments in the front building are provided over five levels, in a more conventional stacked apartment arrangement, with lift access. The frontal building is finished in red brick, white glazed brick and natural zinc cladding.

