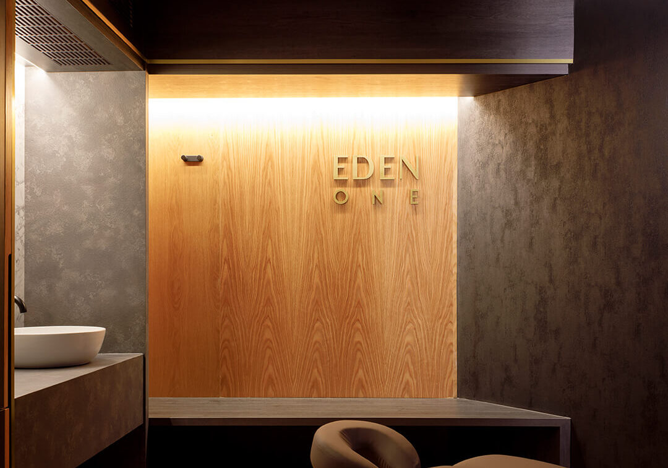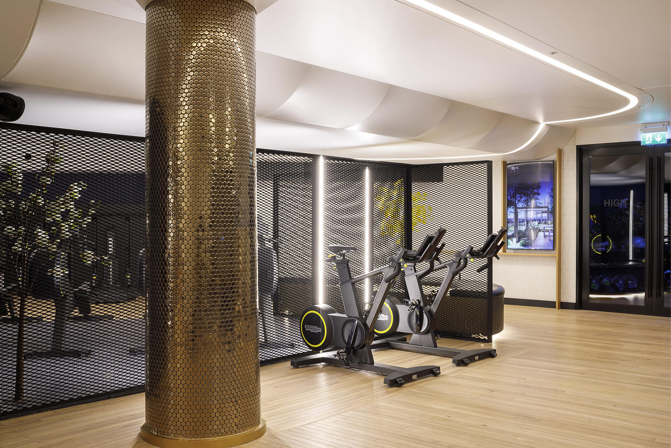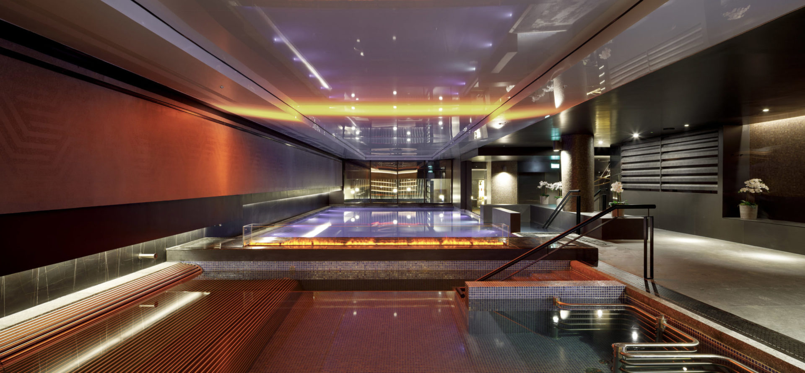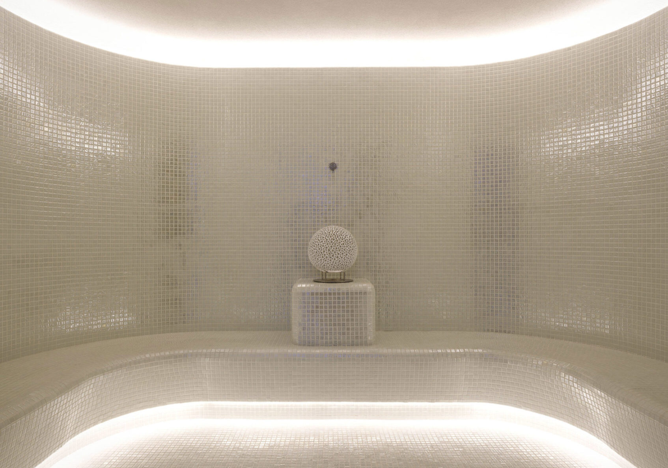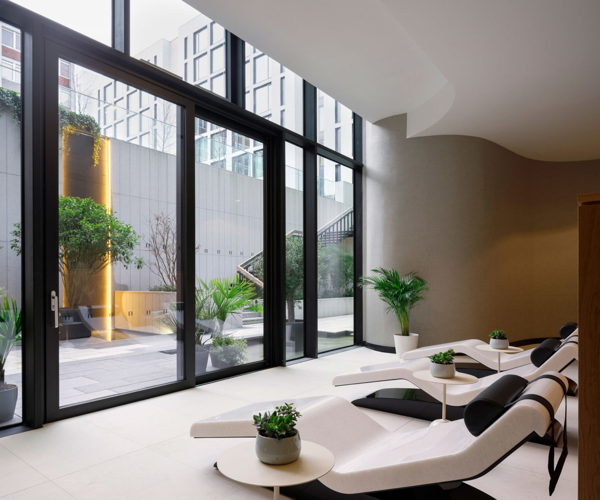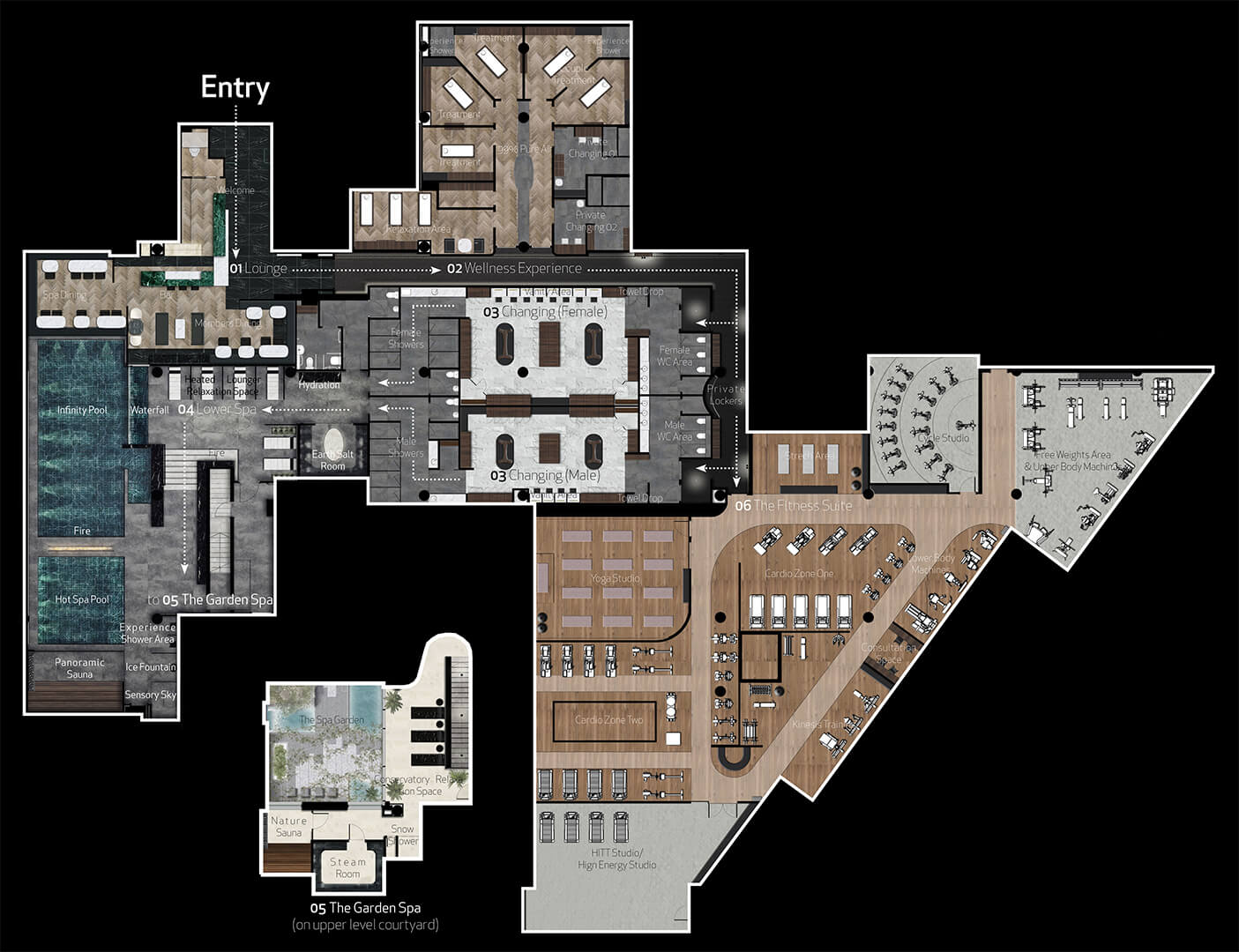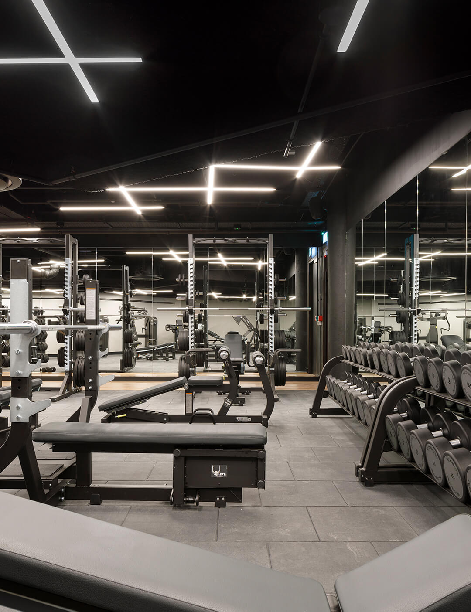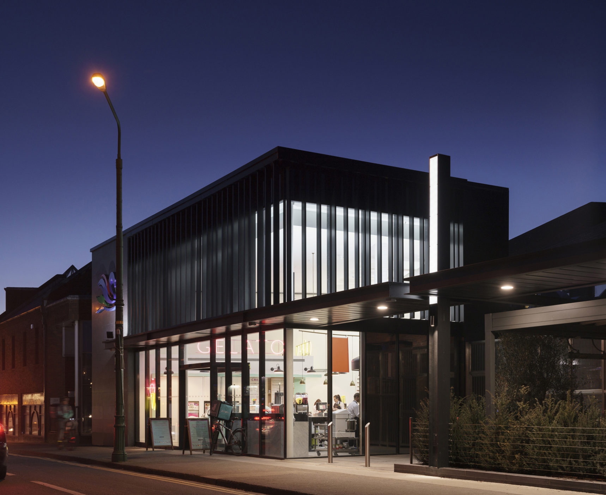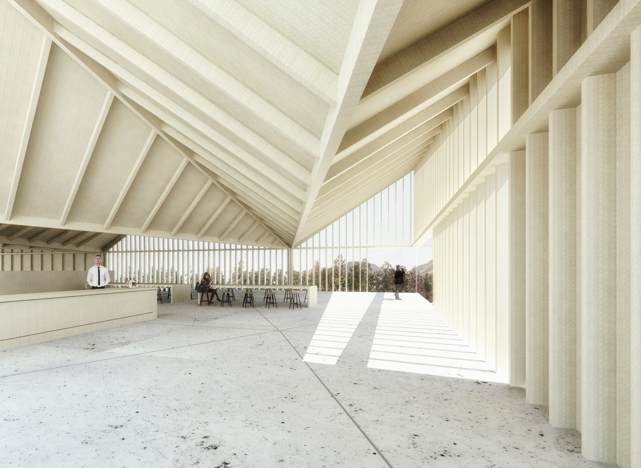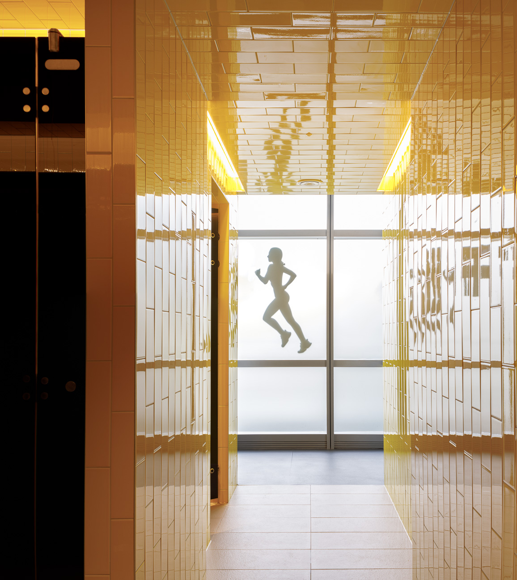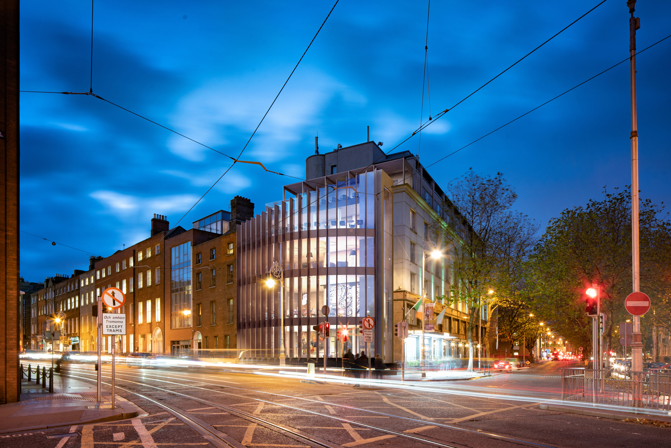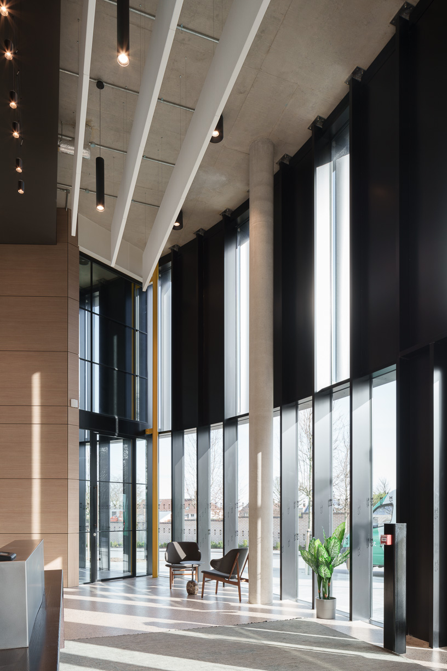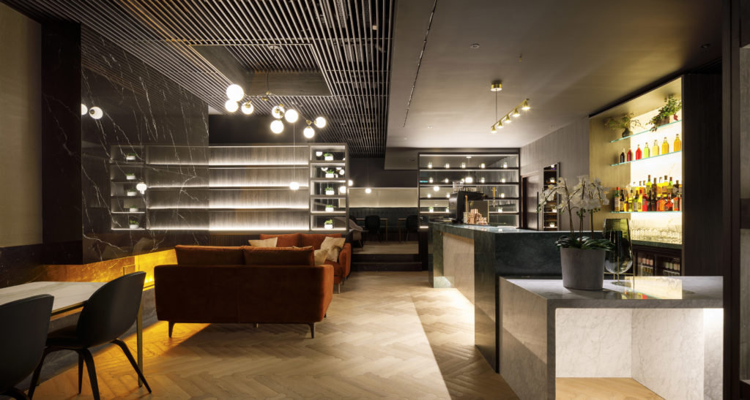
Leisure
Eden One
Client Ballsbridge Co-Ownership
Location Ballsbridge, Dublin 4
Size 2100 sq.m
Status Complete
Plus Architecture were commissioned by Ballsbridge Co-Ownership to create a new world-class destination Spa & Health Club within the Number One Ballsbridge development to rival the best clubs worldwide.
Working within the challenging conditions of an existing basement and area at ground level the facilities to be incorporated included; a members’ dining club & cocktail lounge, purified air treatment rooms, a state of the art gym with three distinct studios, luxurious male and female changing rooms, a fire and water spa pool area, panoramic sauna, infrared heated salt room and marble loungers, tropical showers, snow shower, and a garden spa with steam room.
Rather than seeking to circumvent these basement conditions and drawing inspiration from the brief to incorporate the eight elements into the design; instead these conditions were embraced to bring the user on a journey of contrasts throughout the club between light and dark, fire and water, nature and subterranean conditions.

