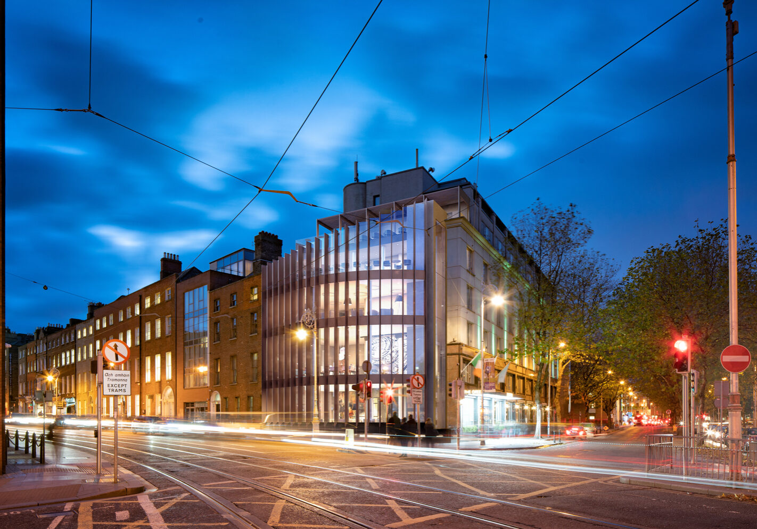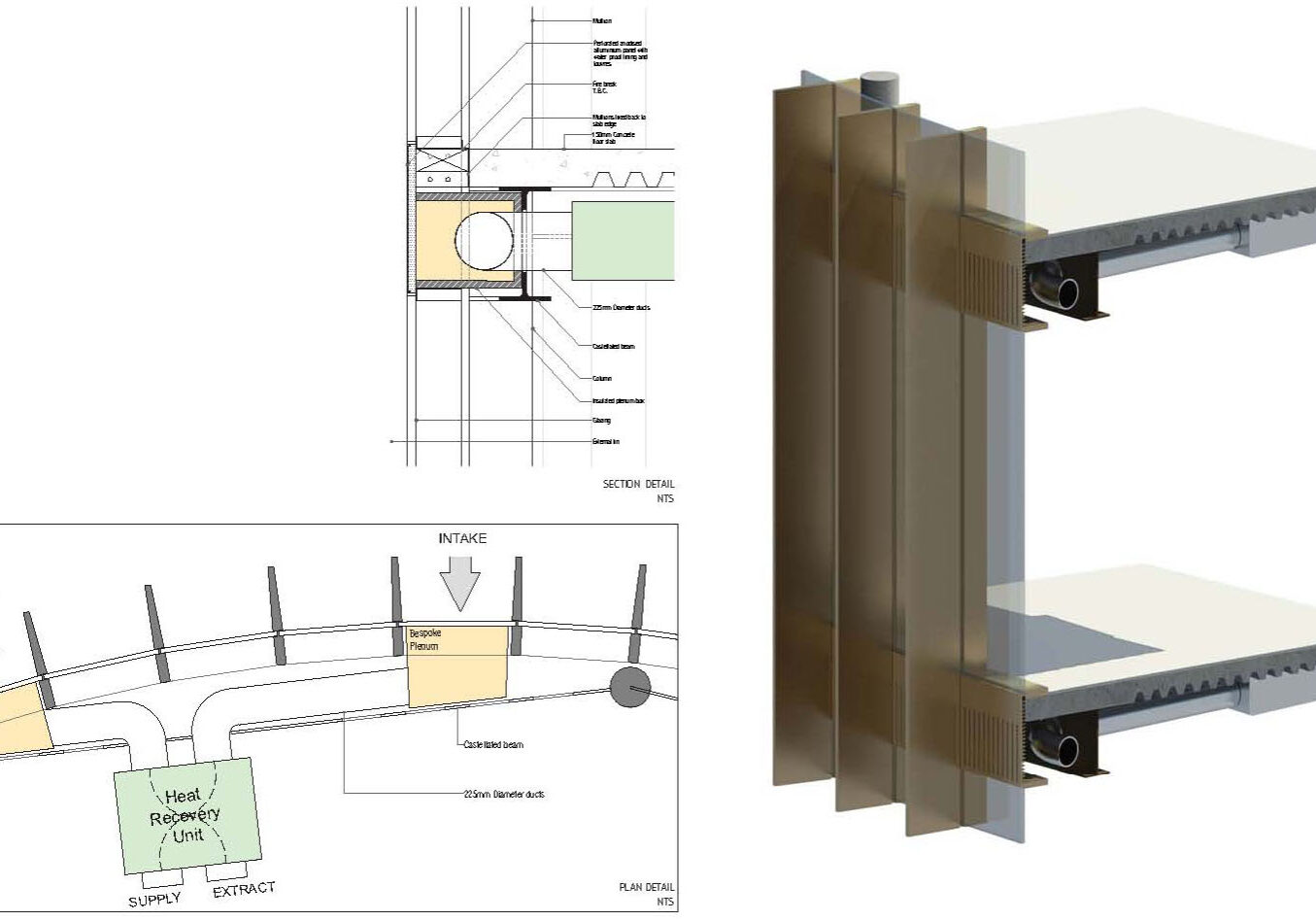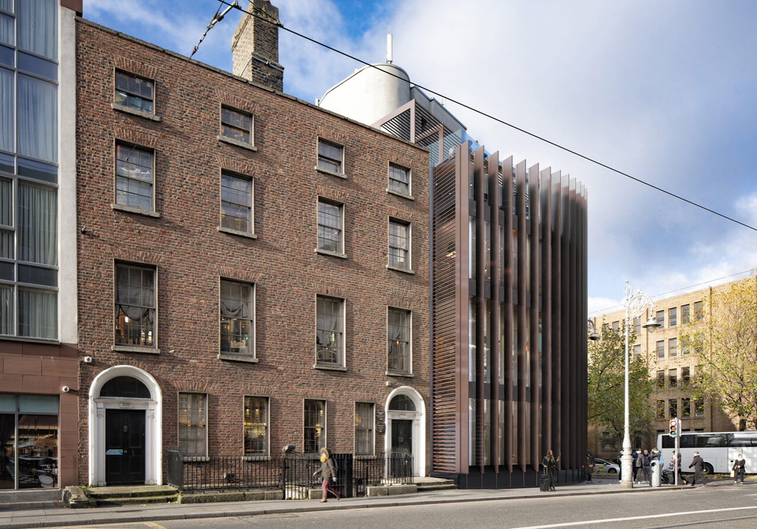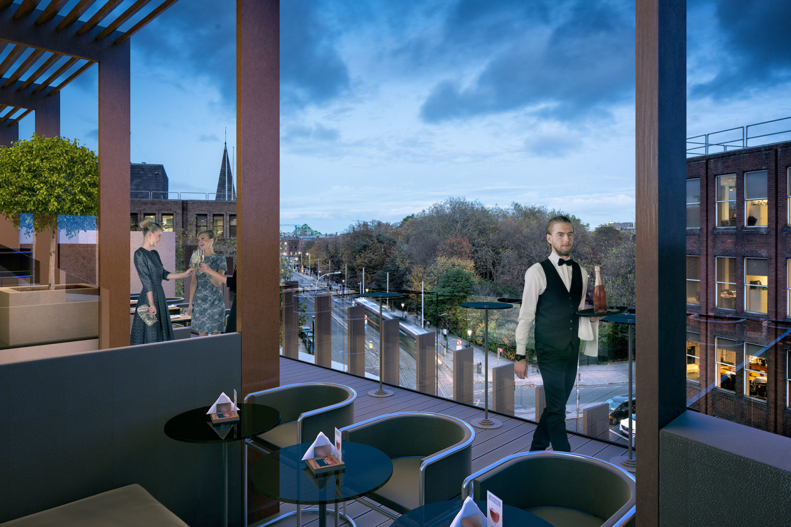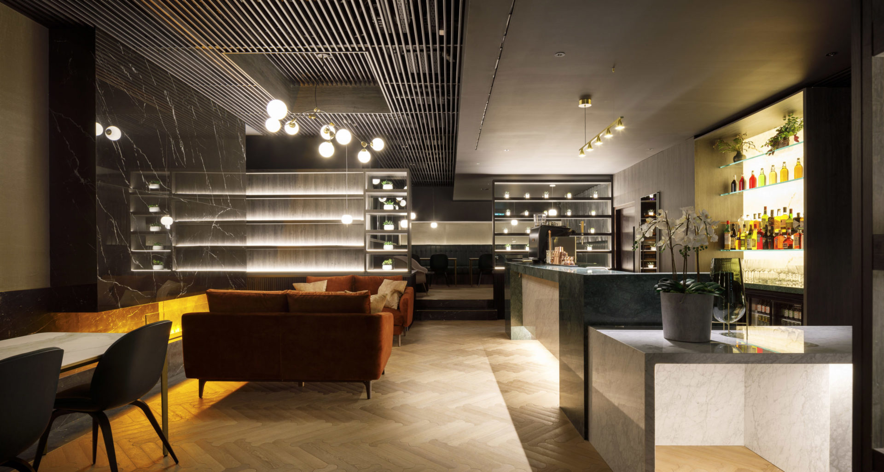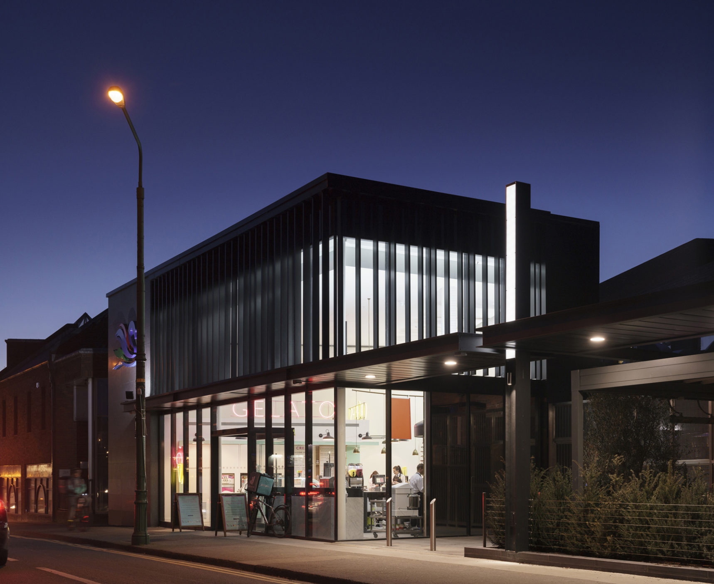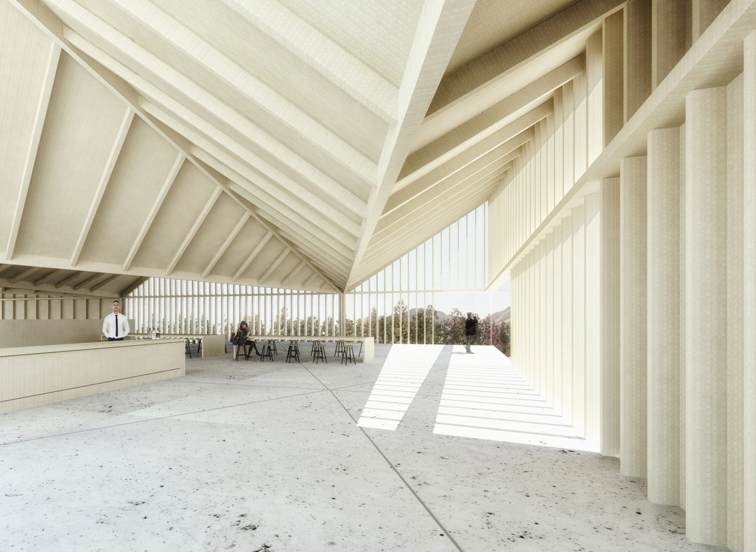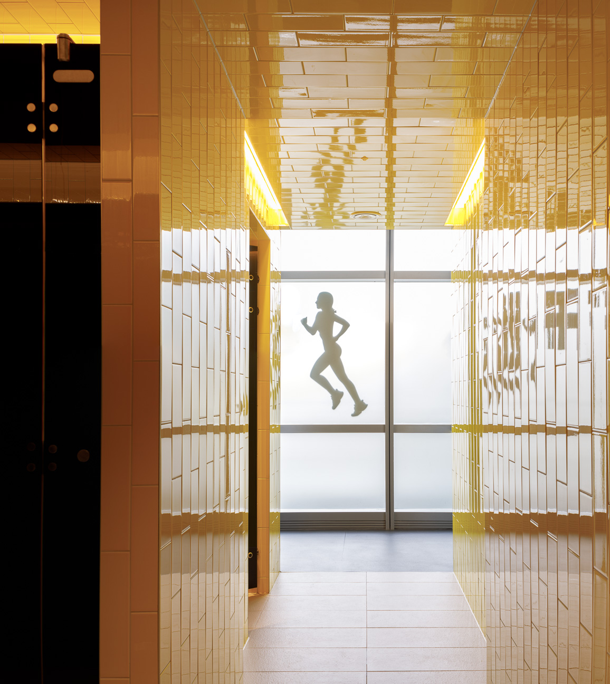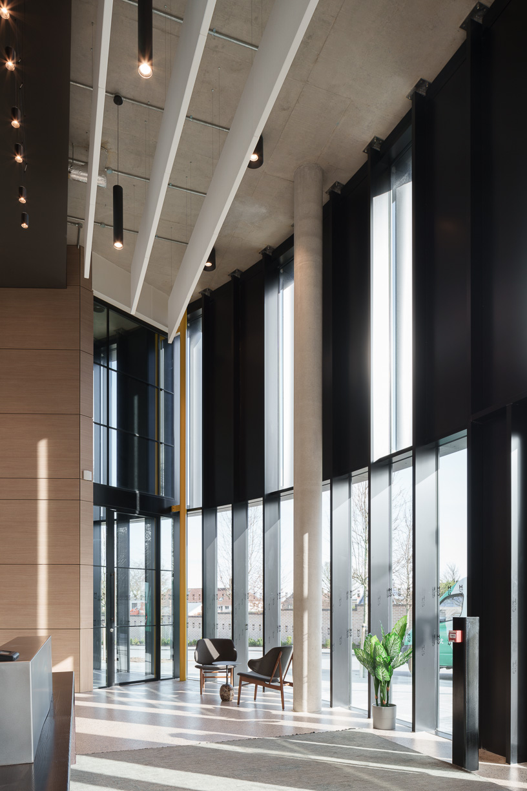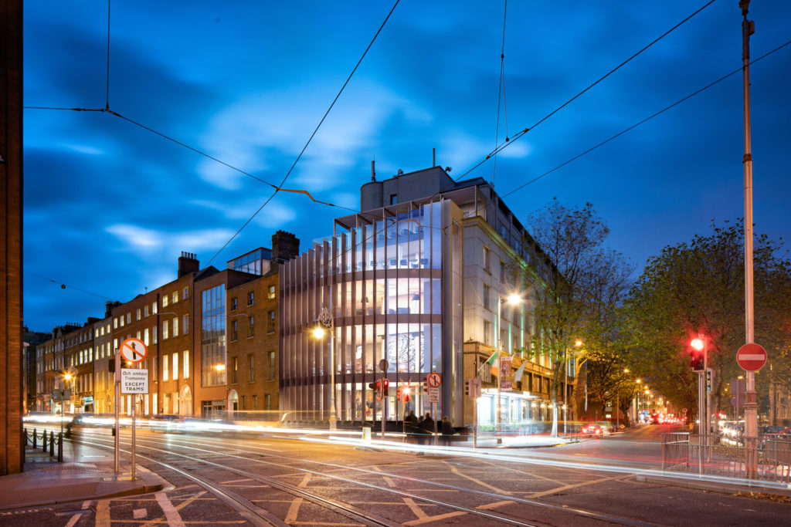
Leisure
St.Stephen's Green Hotel
Client O'Callaghan Collection
Location Dublin 2
Size 1,150sq.m
Status Planning
Plus Architecture were engaged to re-imagine the existing under-utilised hotel atrium to provide additional social spaces for the hotel including roof-top terraces with views over St Stephen’s Green.
This site at the corner of Harcourt Street and Cuffe Street is very significant in the context of St Stephen’s Green as one approaches along its Southern or Western edges. The scheme proposes a new external envelope conceived as a series of vertical bronze anodised fins graduated in height from the Georgian buildings on Harcourt Street up to the lift shaft adjacent to the higher gable of the main hotel building volume on Cuffe Street. This screen should ameliorate the bulk of the existing hotel gable currently visible above the atrium and provide an appropriate transition from the scale of Harcourt Street around to Cuffe Street.
As part of the environmental strategy for the atrium building it is proposed to provide the air handling system on a floor-by-floor basis, thereby mitigating against unnecessary roof-top plant and wasteful service runs. It is intended to integrate this strategy with the façade envelope and structure to maximise usable height within the building volume.
The façade design proposes panels of decorative perforated aluminium panels with integrated concealed louvres providing air intake and extract within the zone of the floor structure. Bespoke air plenums serve ductwork that passes through the castellated steel perimeter beams to provide fresh air and extract.
These perforated panels will sit flush with the glazing which is set deep within the tapered bronze anodised fins that describe the arc of the building’s volume.

