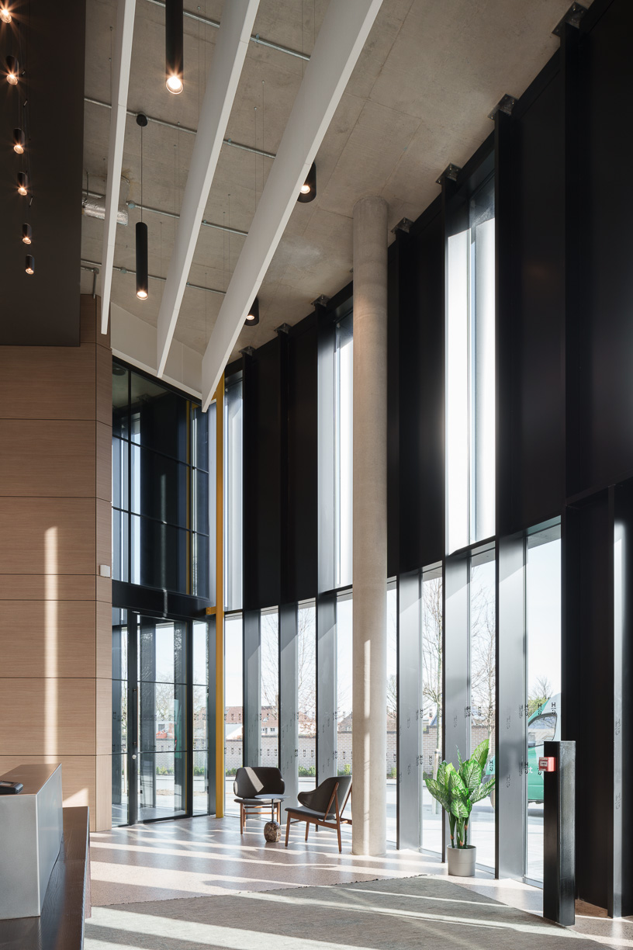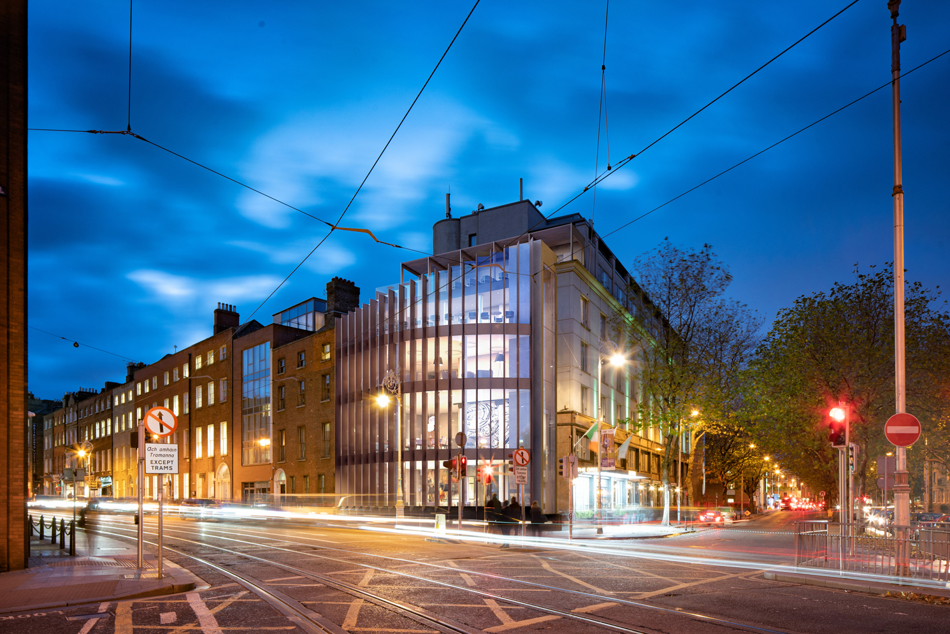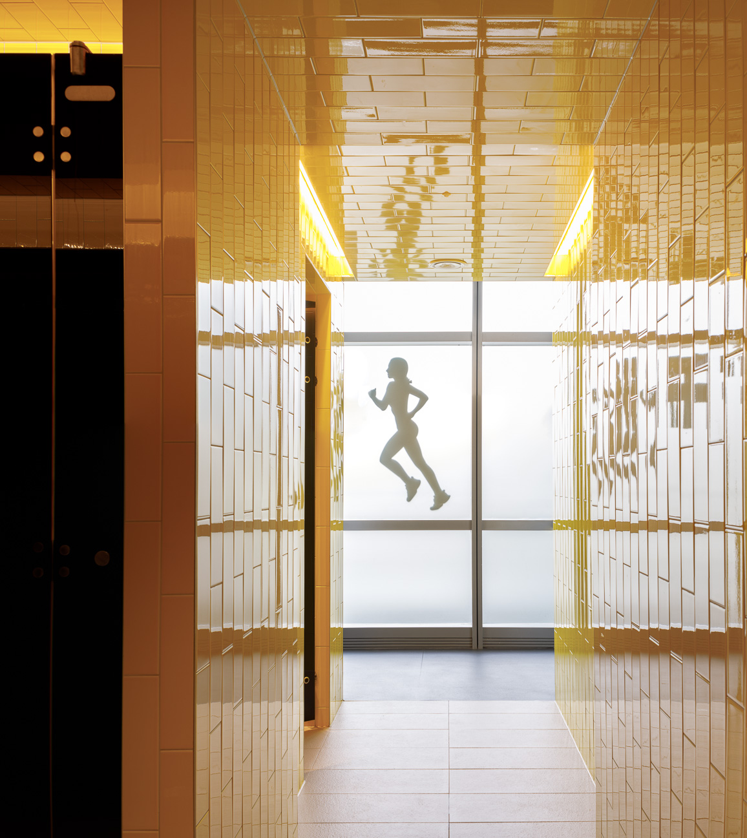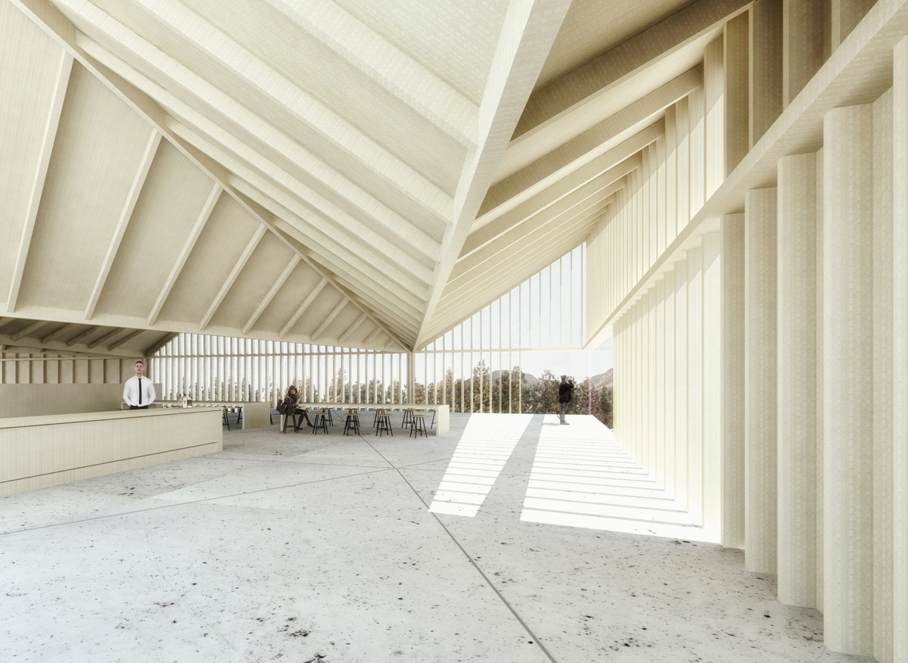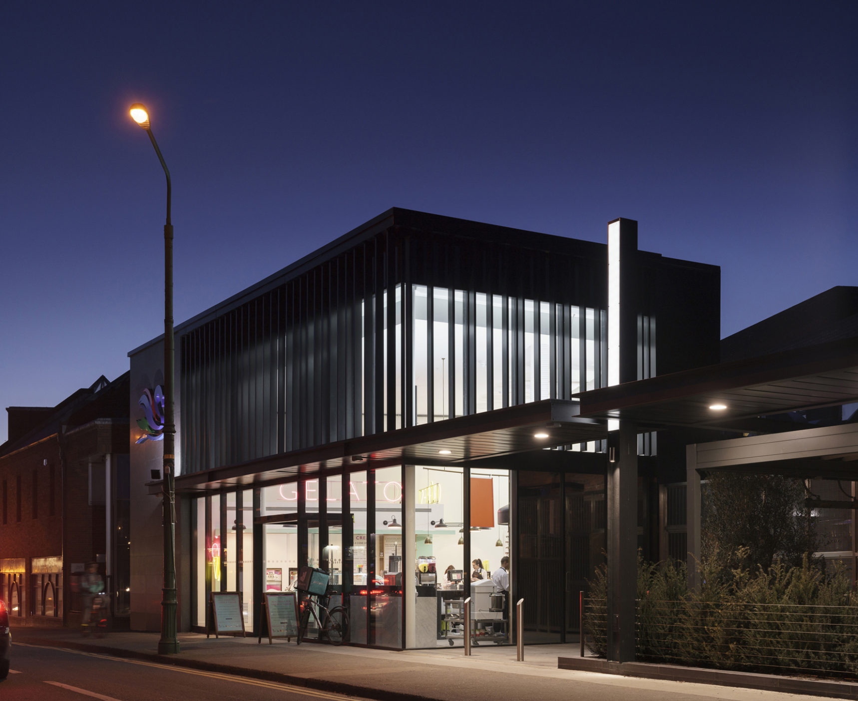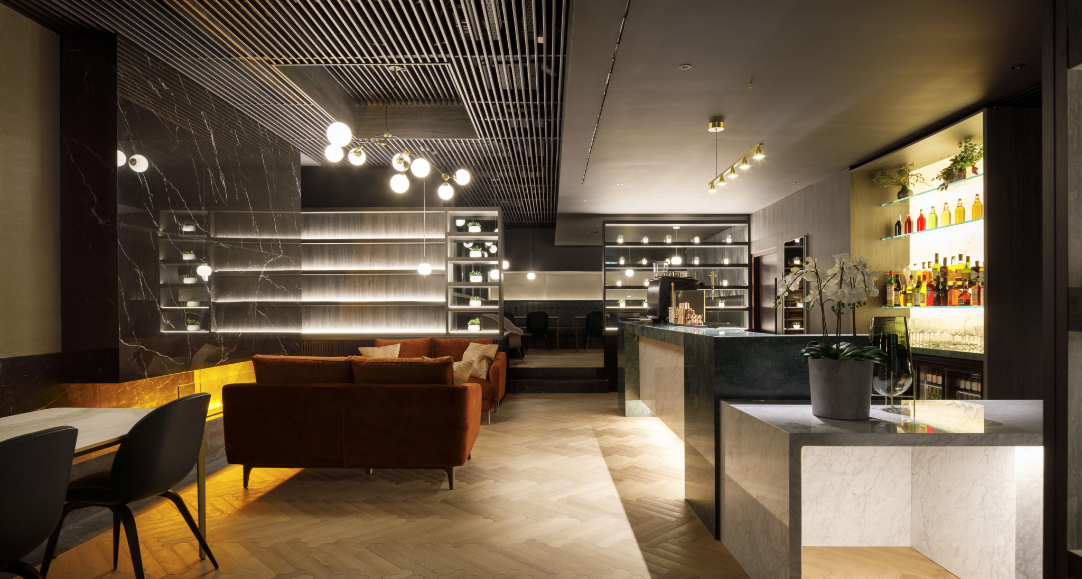HG Club
Community HG Club Client Royalton Group Location Dublin 7 Size c. 3,000sq.m Status Complete HG Club is the design and interior fitout of the resident amenity spaces at the Hamilton Gardens Masterplan in Cabra, Dublin 7. The masterplan accommodates 485 new residential dwellings with a new population of over 1,000 residents. Plus Architecture undertook the […]

