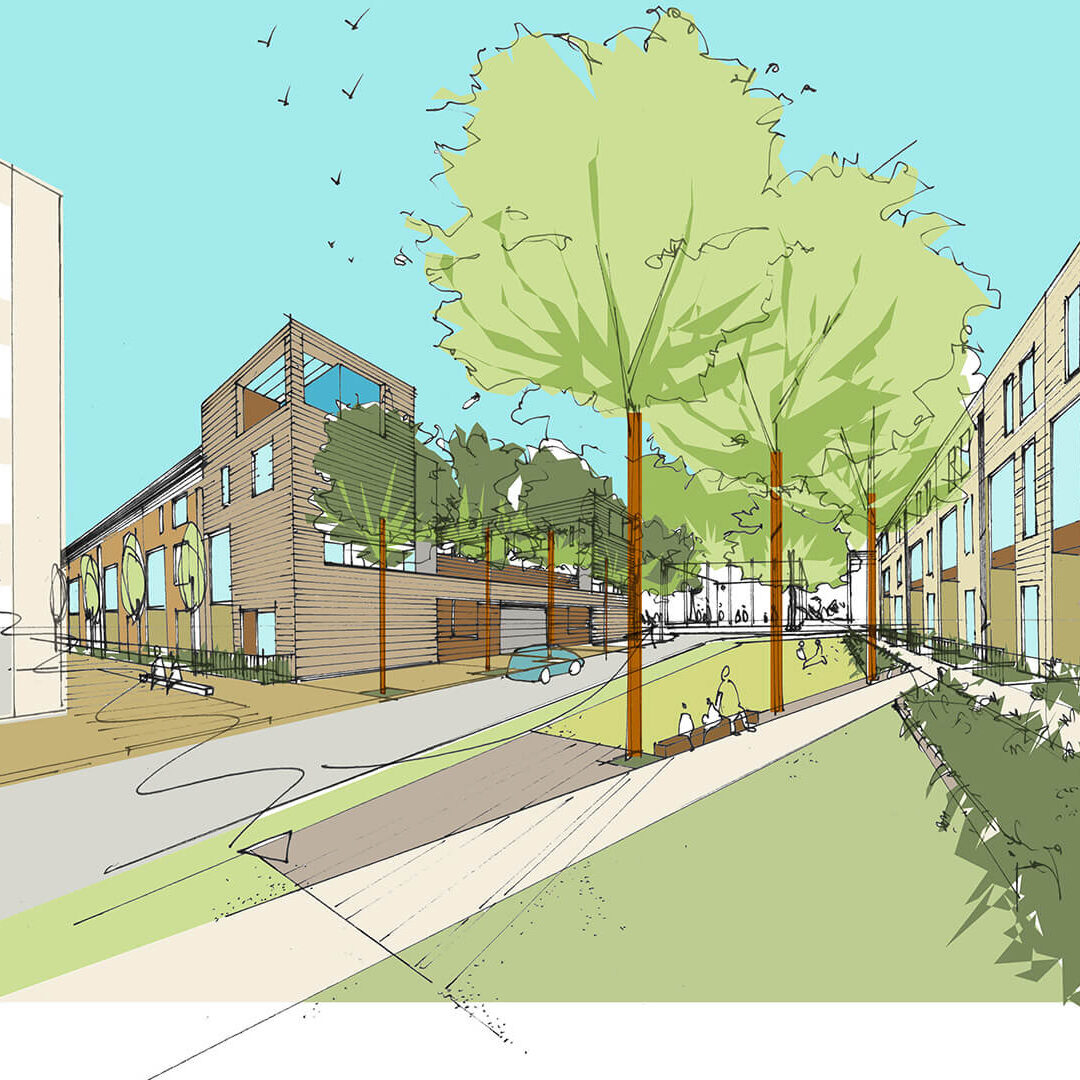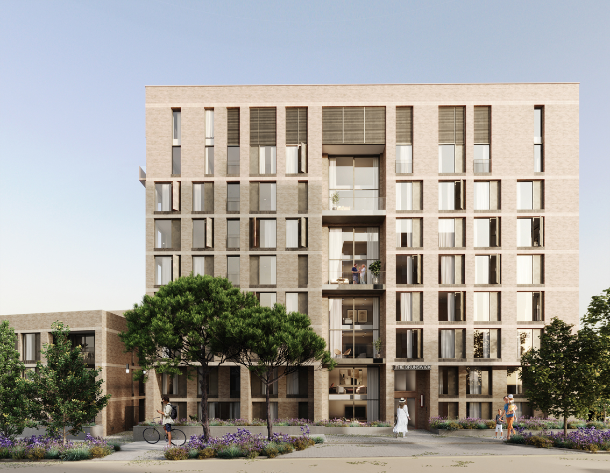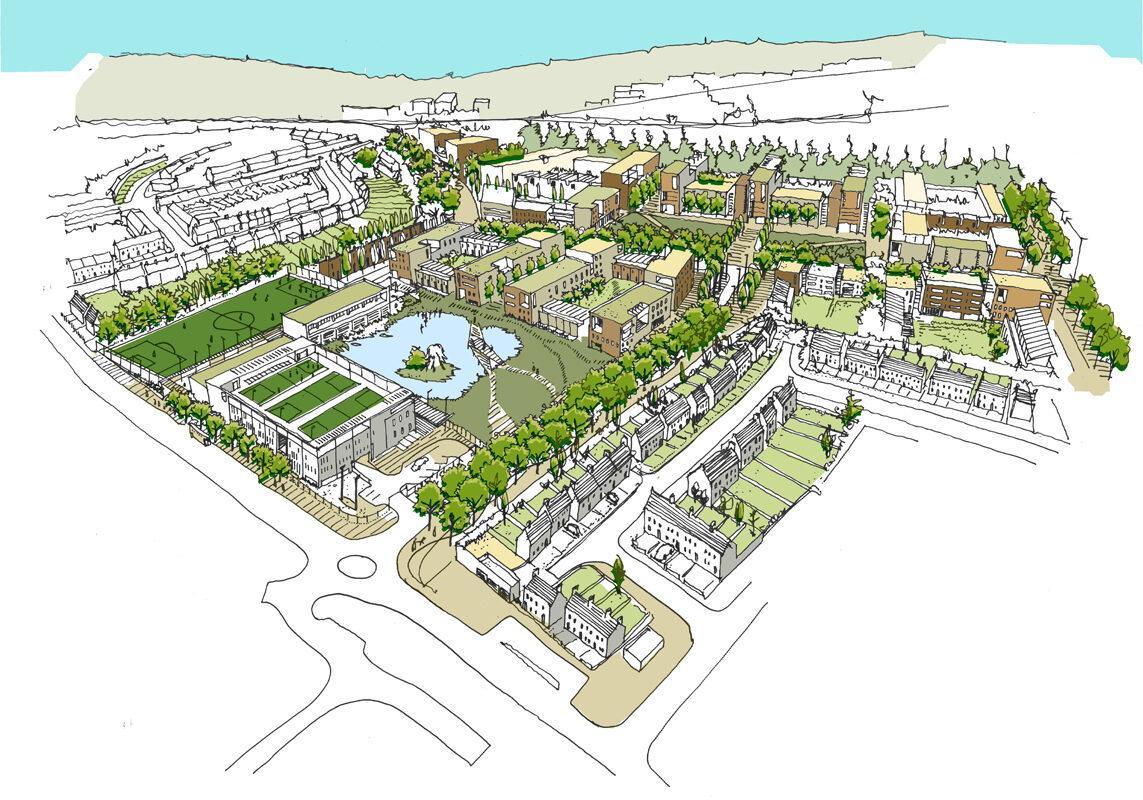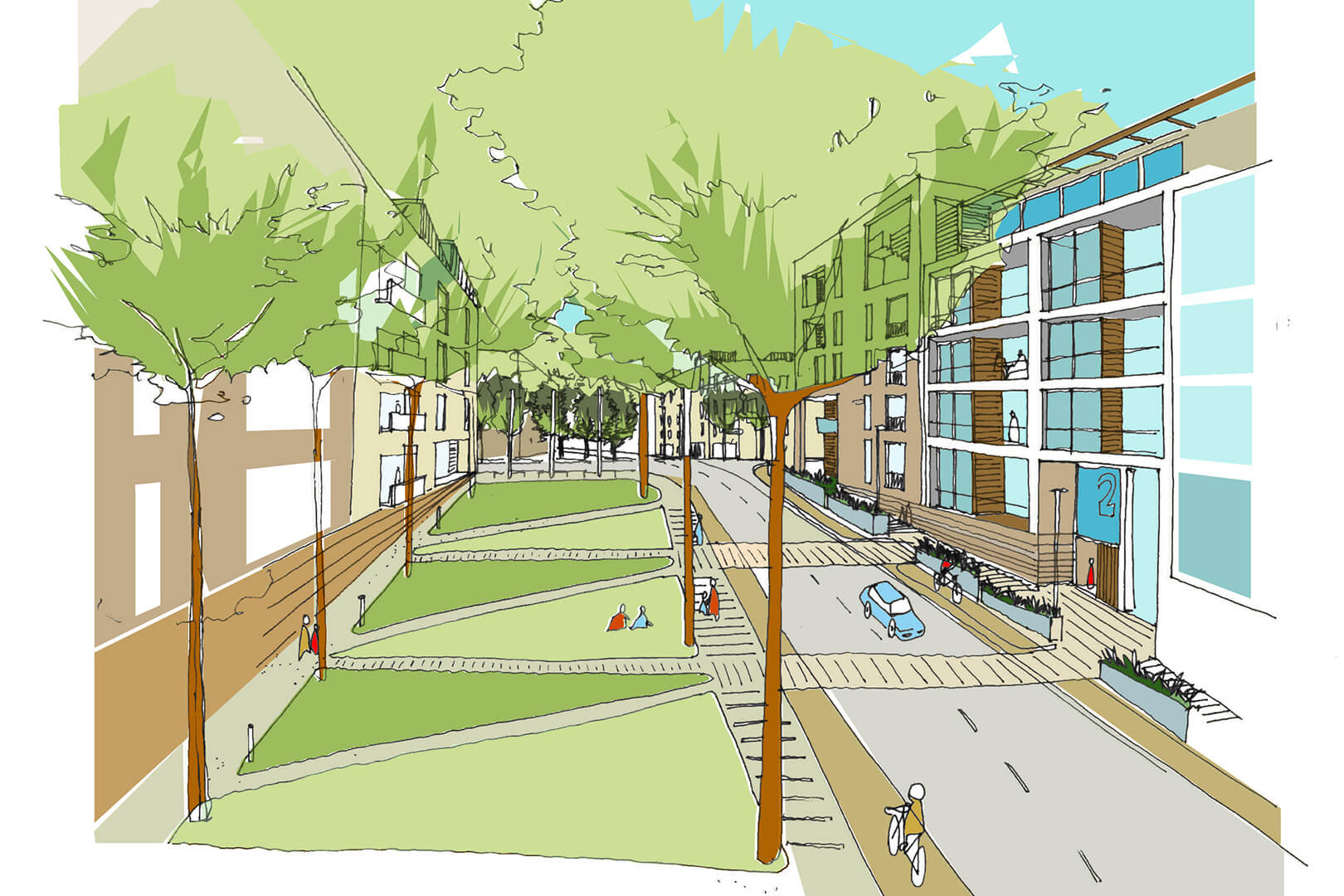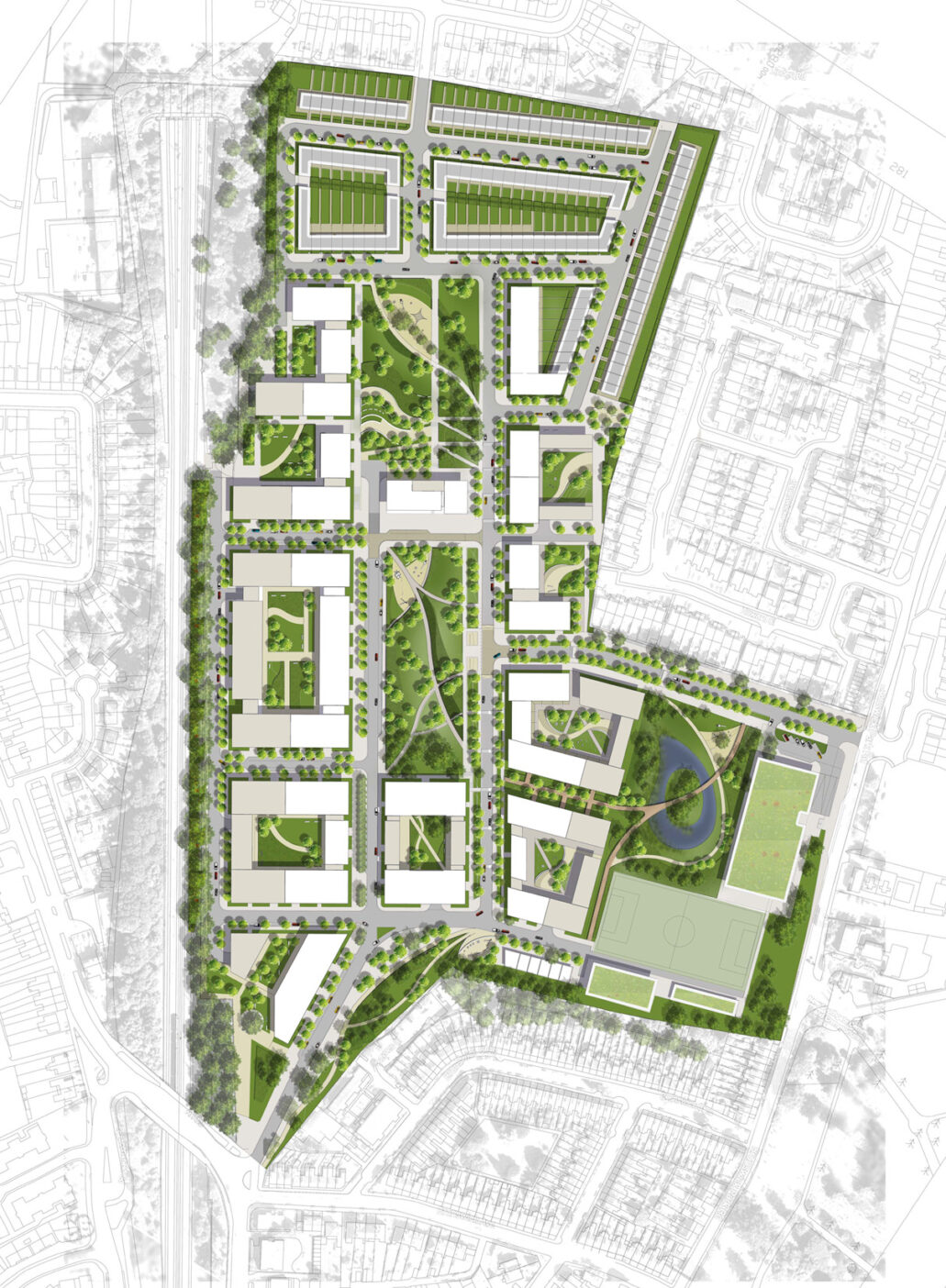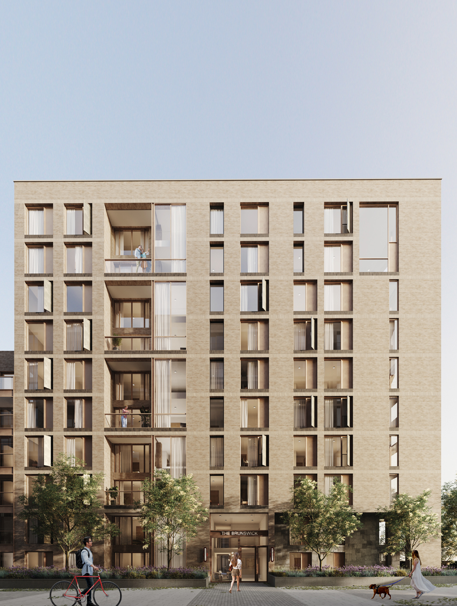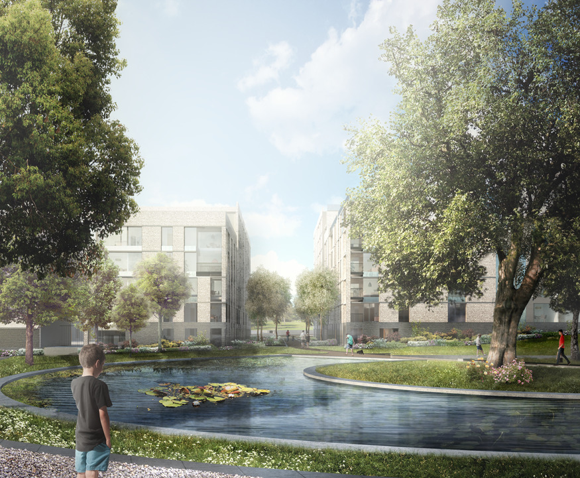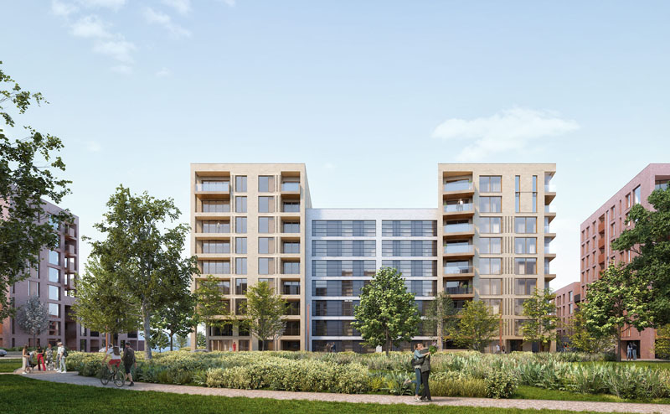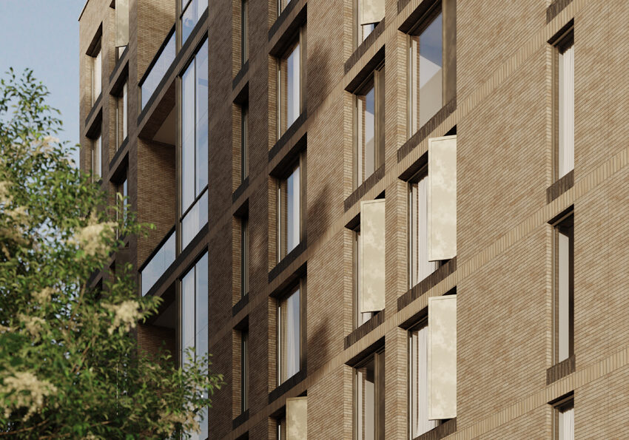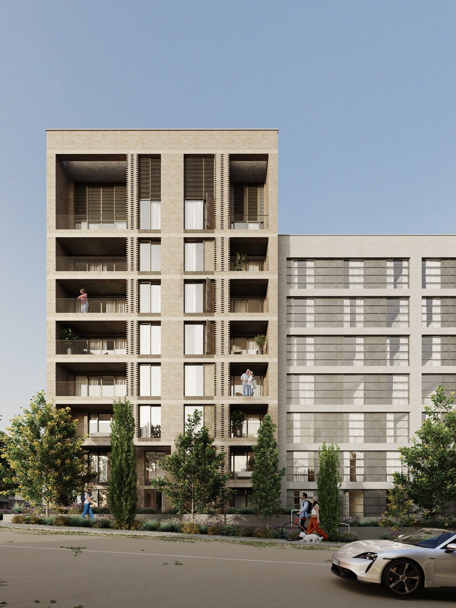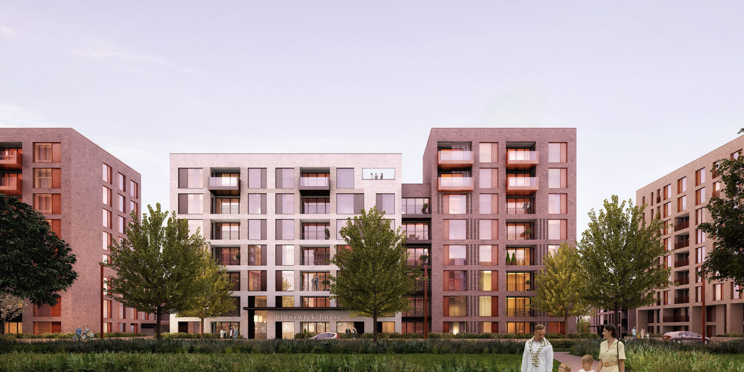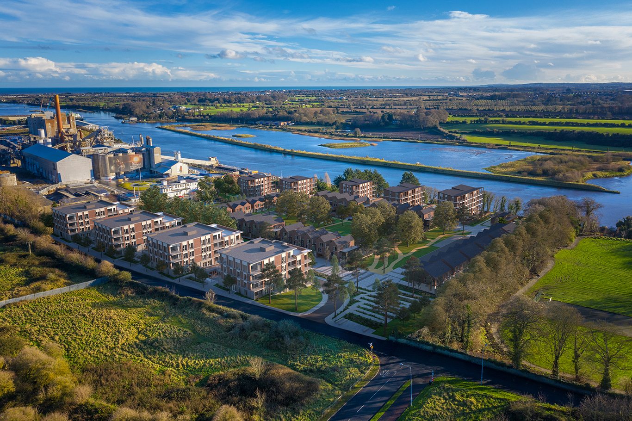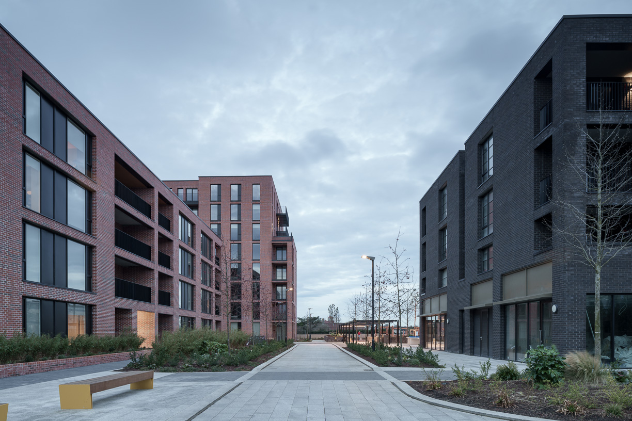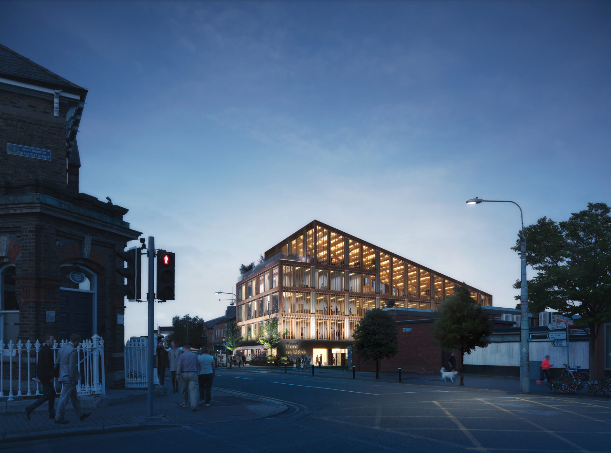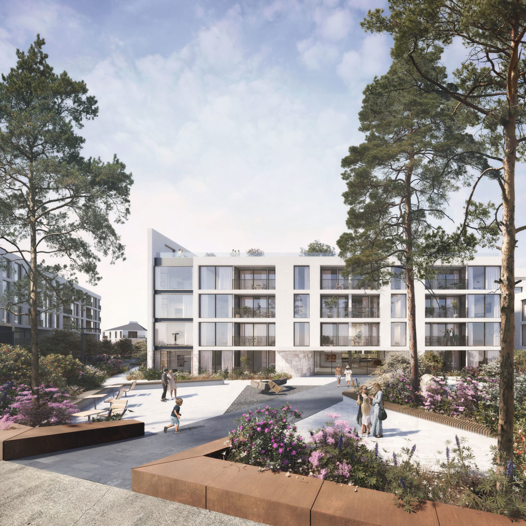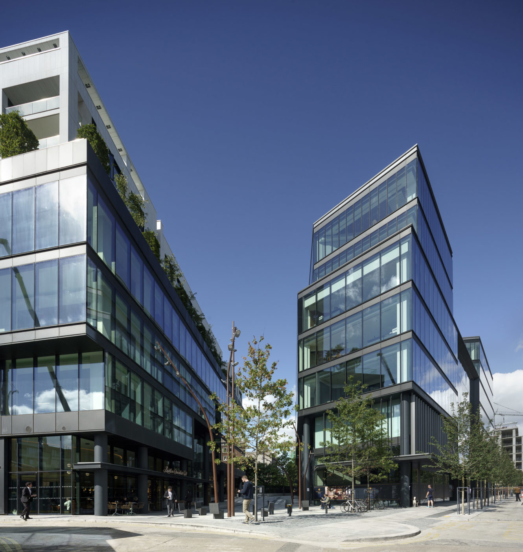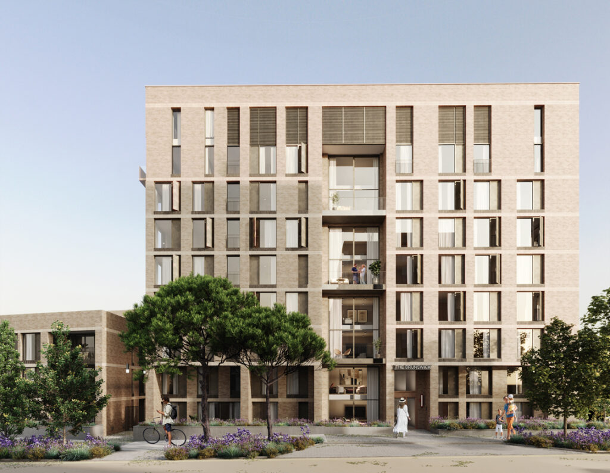
Masterplan
Royal Brunswick Park Phase I
Client The Comer Group
Location Barnet, North London
Size c17 hectares
Status Planning
A mixed-use masterplan to include approximately 1500 residential units and a large secondary level school at the existing North London Business Park site, Barnet.
The site occupies c.17 hectares of brownfield land in a predominantly residential area, located to the west of Southgate and to the south of East Barnet, approximately 8 miles northwest of central London.
The proposed development consists of a mixed-use residential development of approximately 1500 dwellings plus a 5th form secondary school (1050) pupils.
The scheme is designed around a series of character areas and courtyard blocks with a strong emphasis on the quality of the landscaped areas. Public parkland, green routes and recreation areas are all included, as well as an existing lake which will be enhanced to provide a natural habitat for wildlife.

