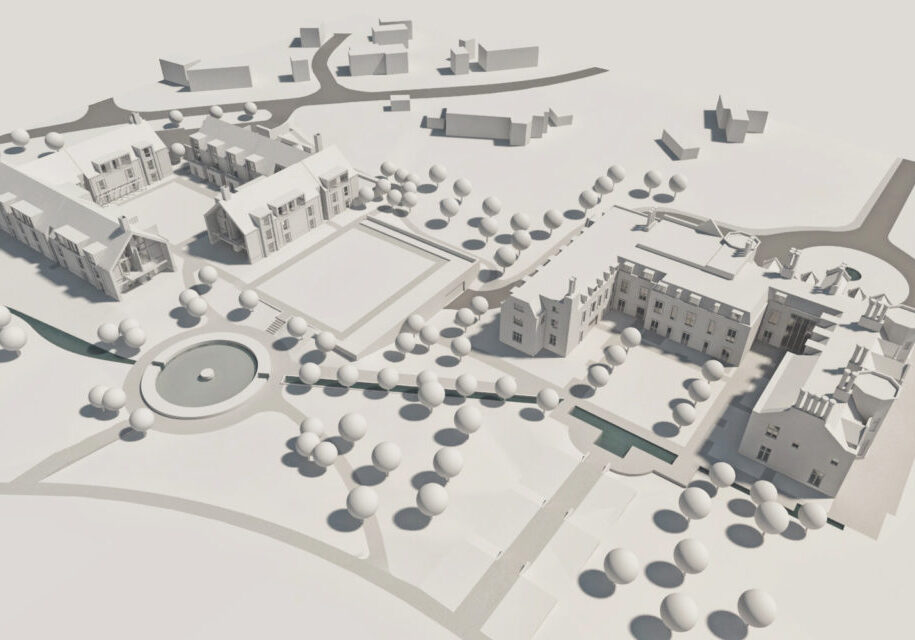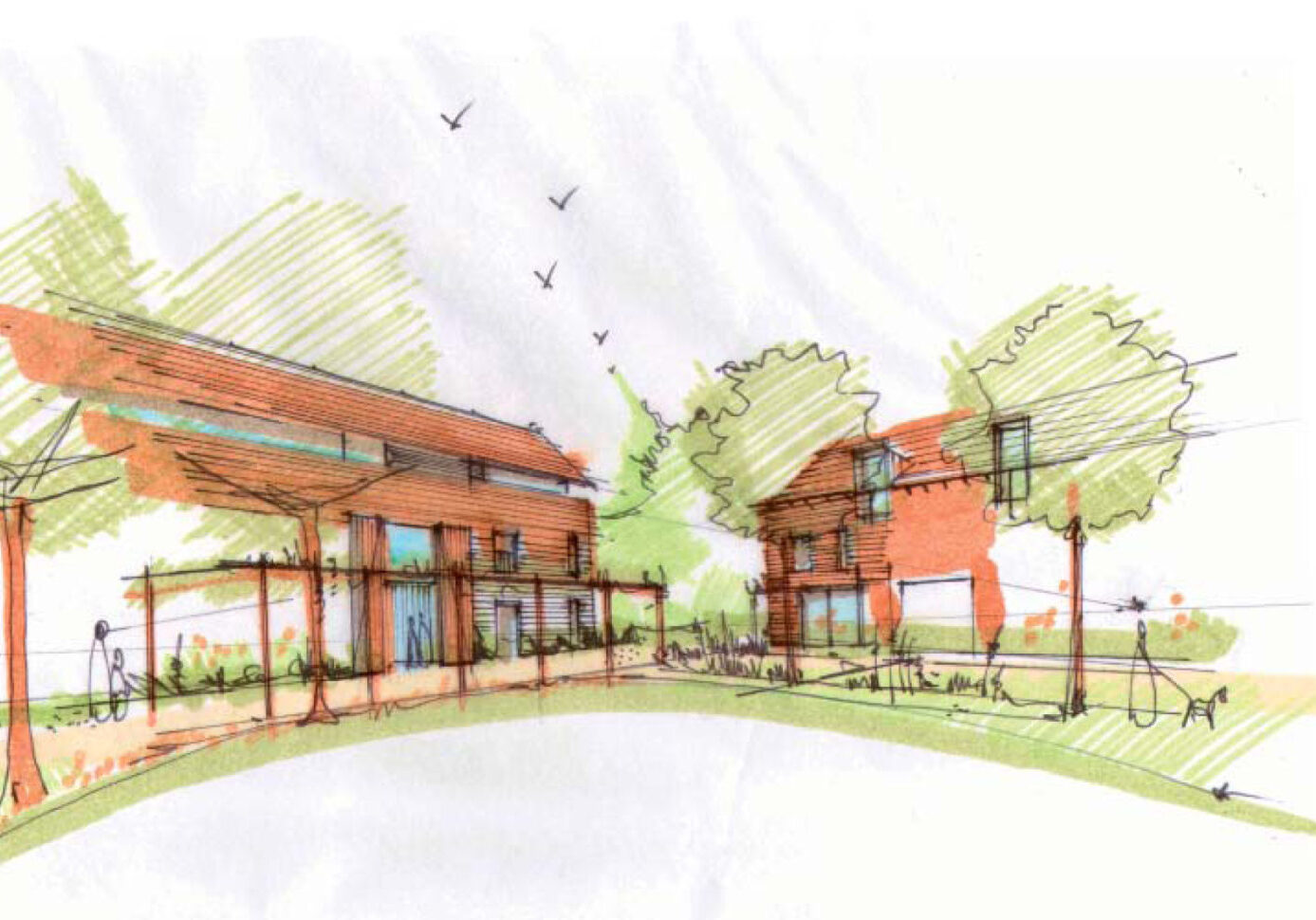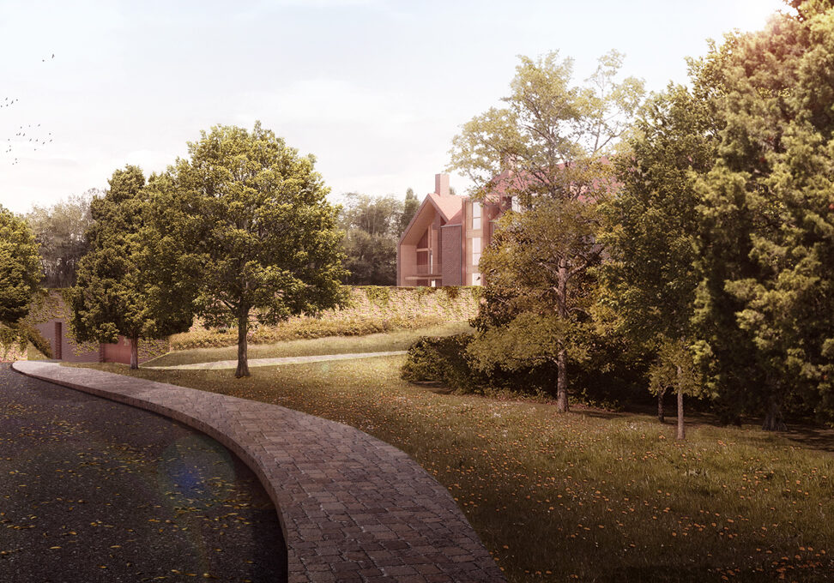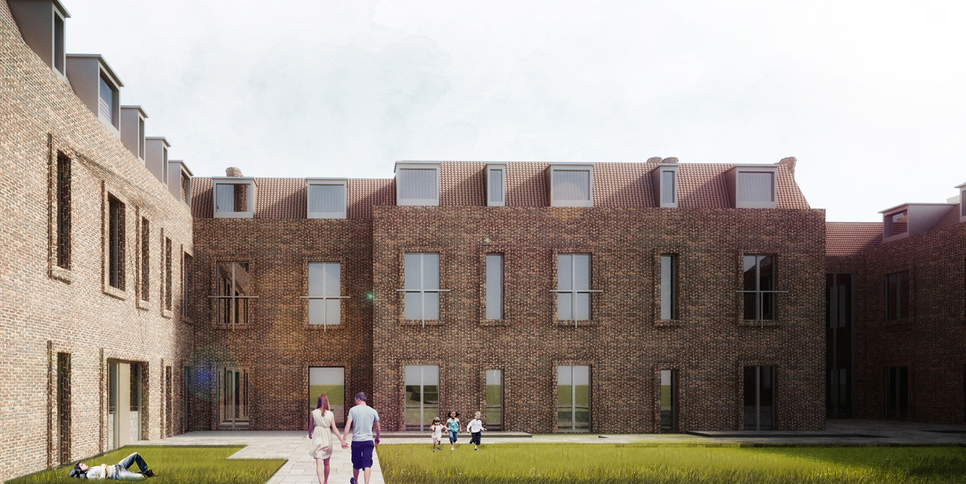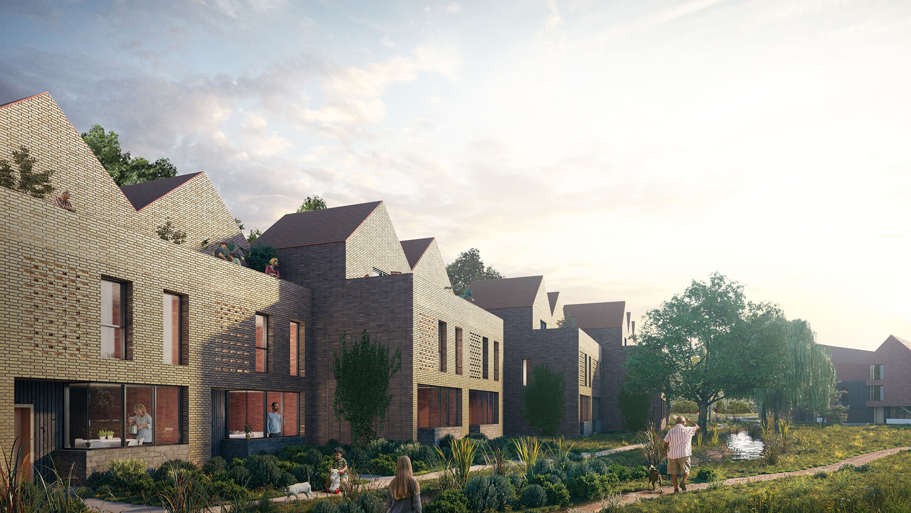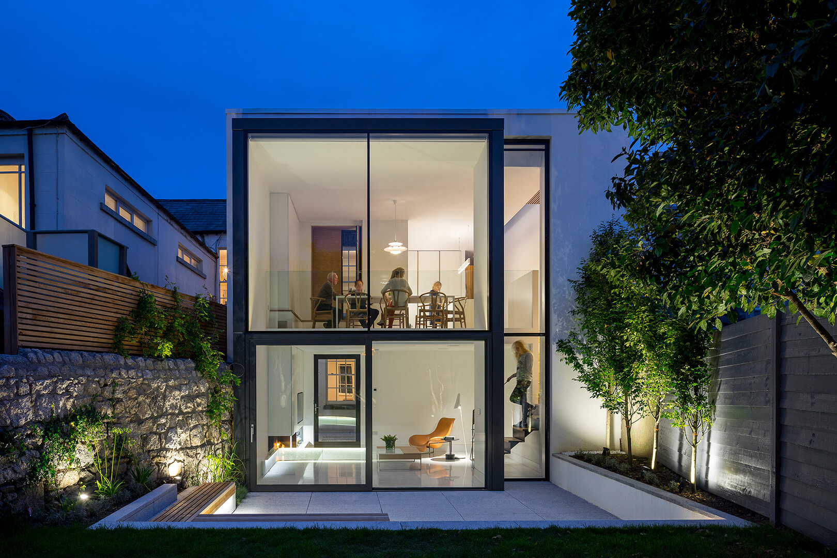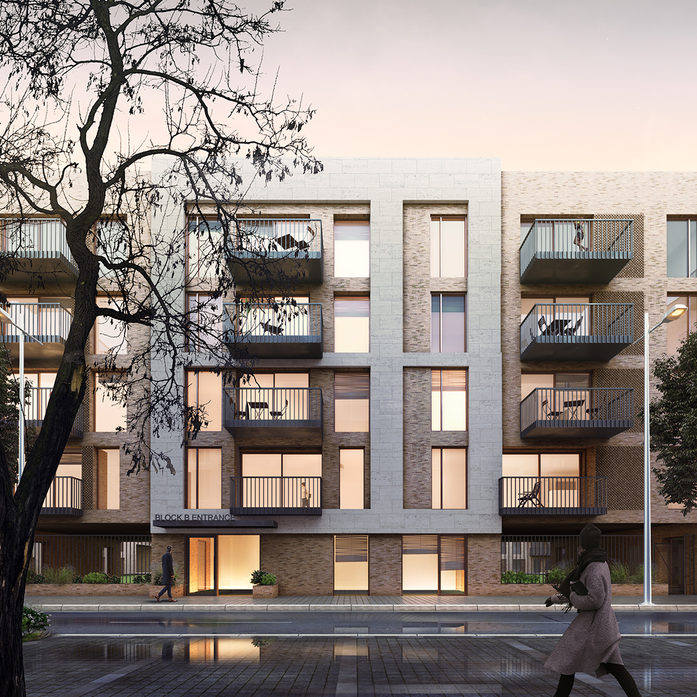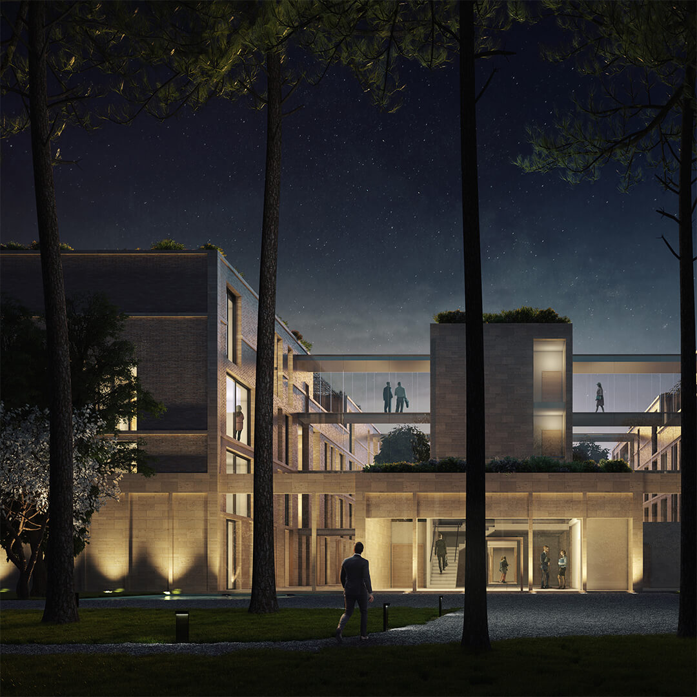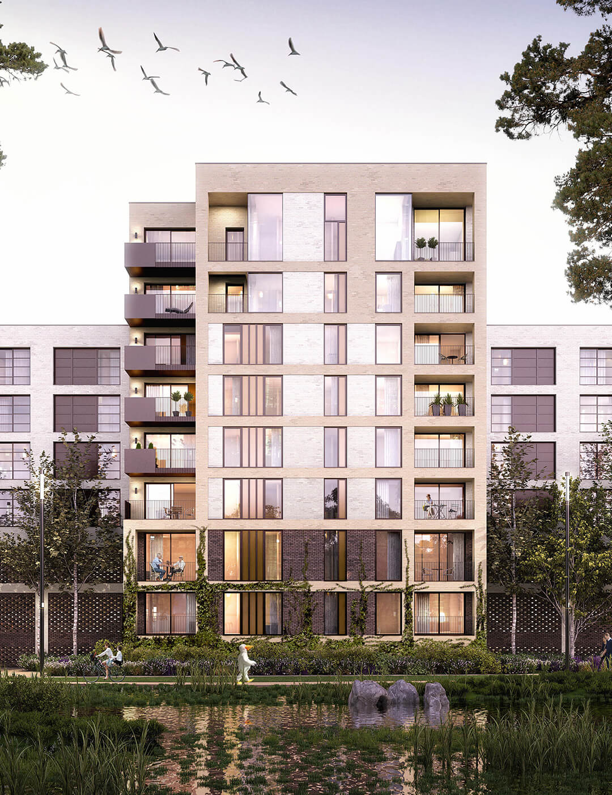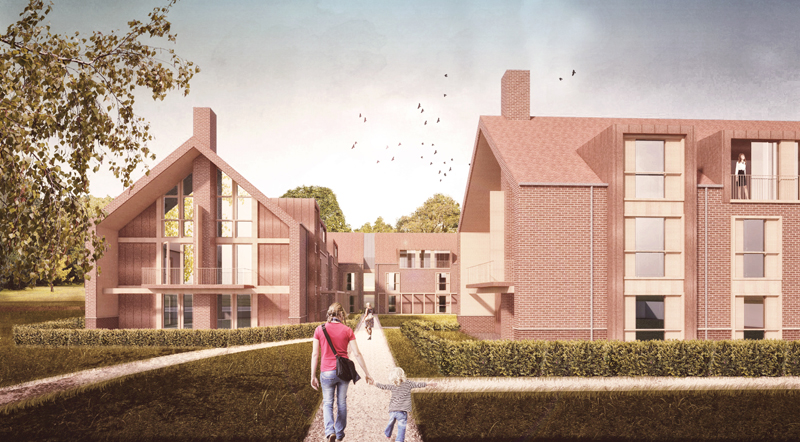
Living
Stoke Court
Client Comer Homes
Location Stoke Poges, UK
Size c. 9,000sq.m
Status Planning
Conversion of the historical Stoke Court mansion into a new luxury residential development and a new built within the adjacent grounds.
The conversion of the Stoke Court main mansion house to residential use creates the challenge of causing no harm to the character and appearance of the conservation area and making a contribution to the existing buildings at the same time.
The original building of Stoke Court was substantially destroyed in a fire in the 1970s. As-existing floors and structure within the shell of the building are constructed in steel and precast concrete, the façade has been re-clad in a reconstituted stone effect concrete panel. Some features, such as chimney stacks and some fenestration have been preserved and have been noted in any proposed intervention proposed within the footprint of Stoke Court.
The existing internal building area is proposed for removal, to allow the creation of a new courtyard. The original fenestration line will be exposed and light will be admitted into this new courtyard formed on three sides, landscaped and orientated with views to the gardens and Grays Walk. Façade areas exposed in the removal of the internal building mass will be re-built in brick, with a simple window pattern that respects the Listed Structure and allows for a high level of light ingress into new apartments.
The new buildings proposed in the current surface car park of Stoke Court are arranged in loose courtyards, reflecting a character of subservient service buildings to the parent structure.
The courtyards are open to the wider landscape masterplan to achieve buildings sitting in gardens, as opposed to a rigid arrangement of new buildings with private and impermeable internal spaces. This approach aims to be sympathetic to the parent structure and respect the manner in which such estate buildings would traditionally expand, with outbuilding additions having a estate campus relationship to the parent structure.
New buildings are two storeys, with inhabited attic, in scale. This scale is lower than the parent structure to ensure that the new buildings could not be understood to dominate or usurp the importance of Stoke Court. Pitched roofs are employed to reflect the traditional local building form, in concert with roof dormers and chimney elements that modulate the roof form.

