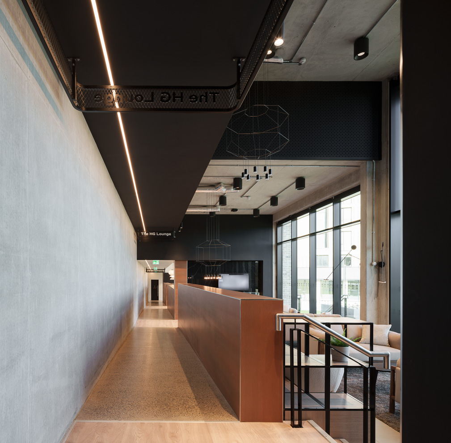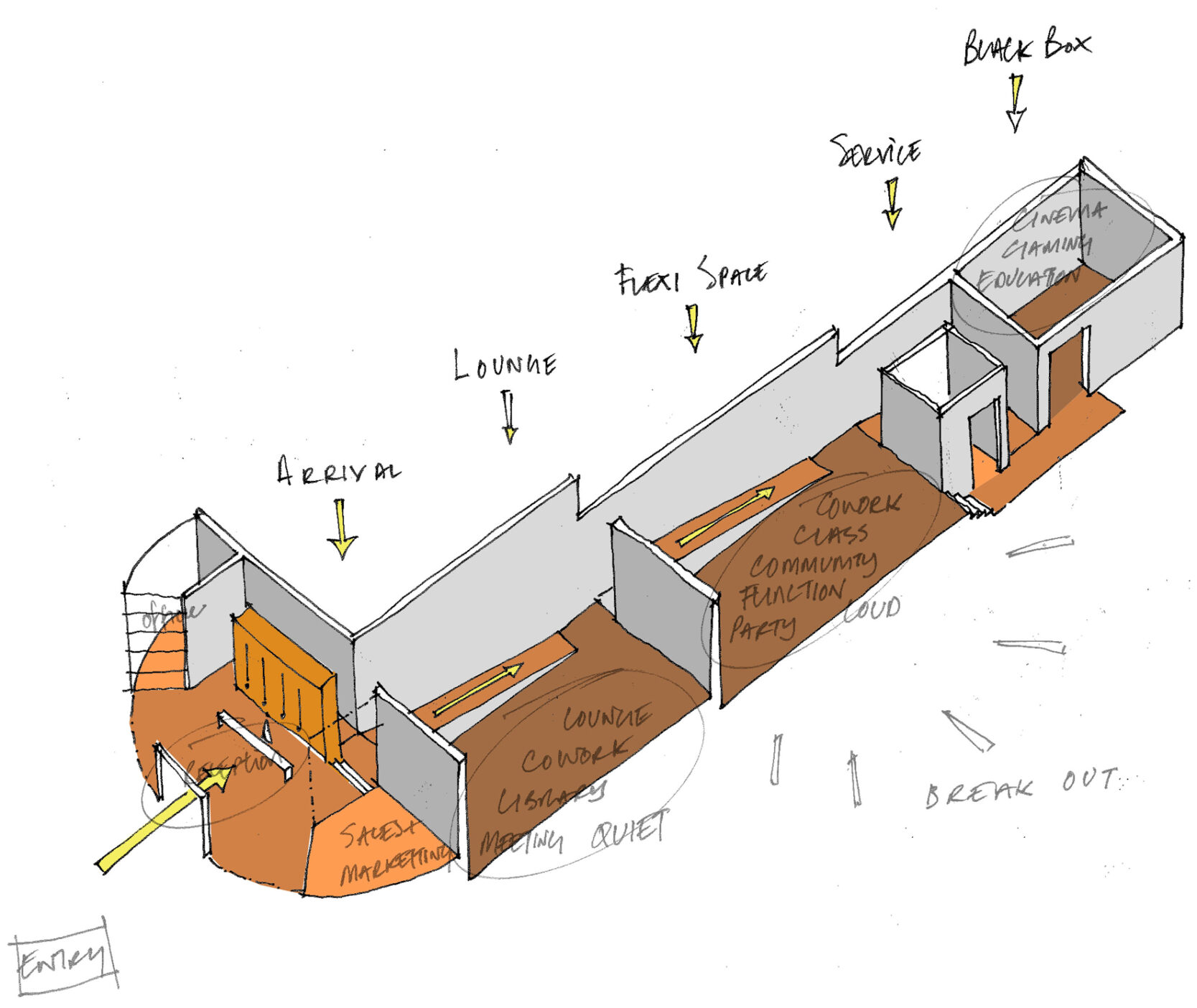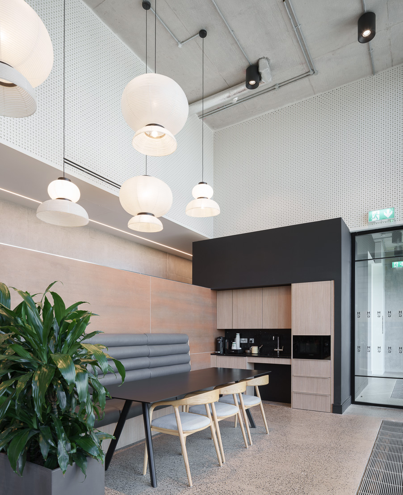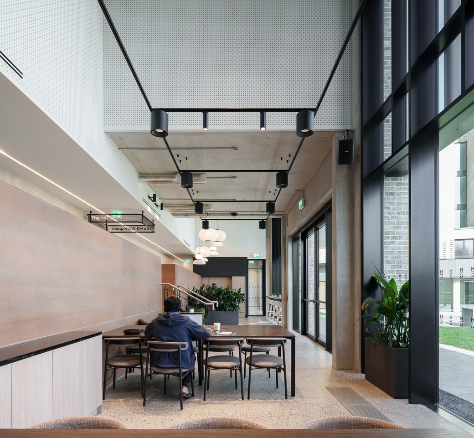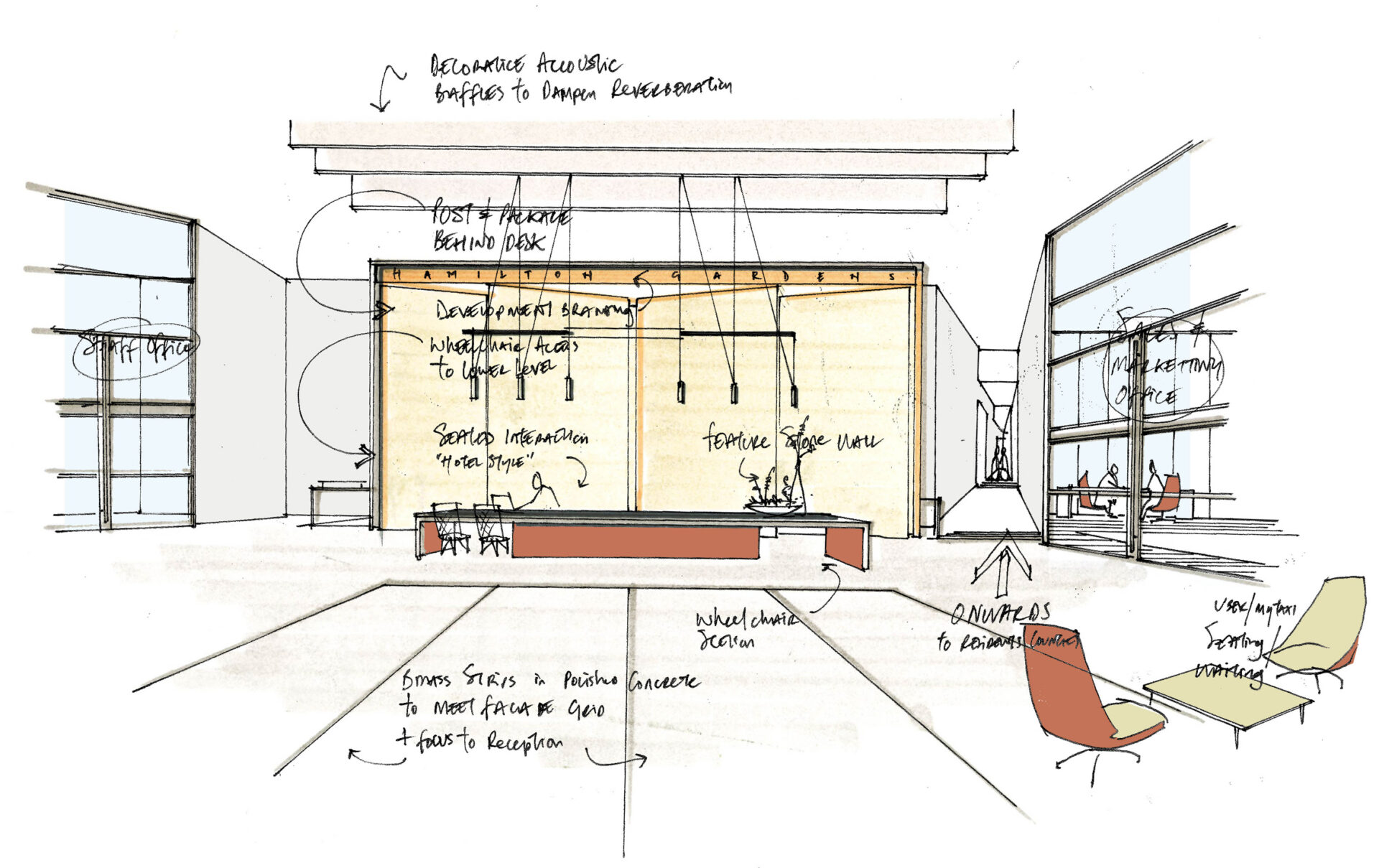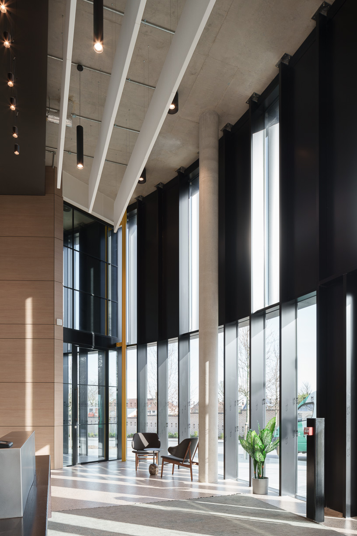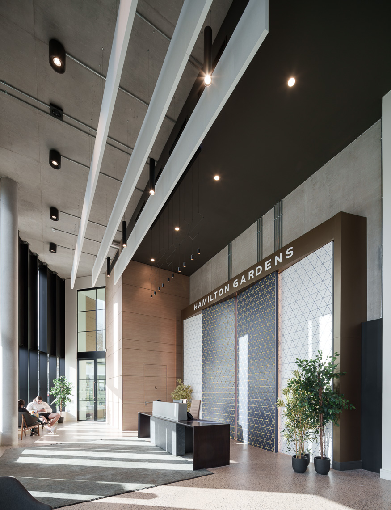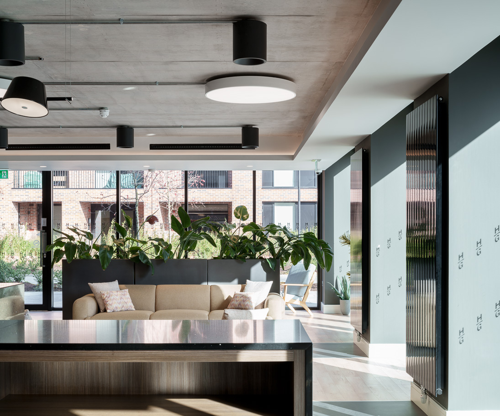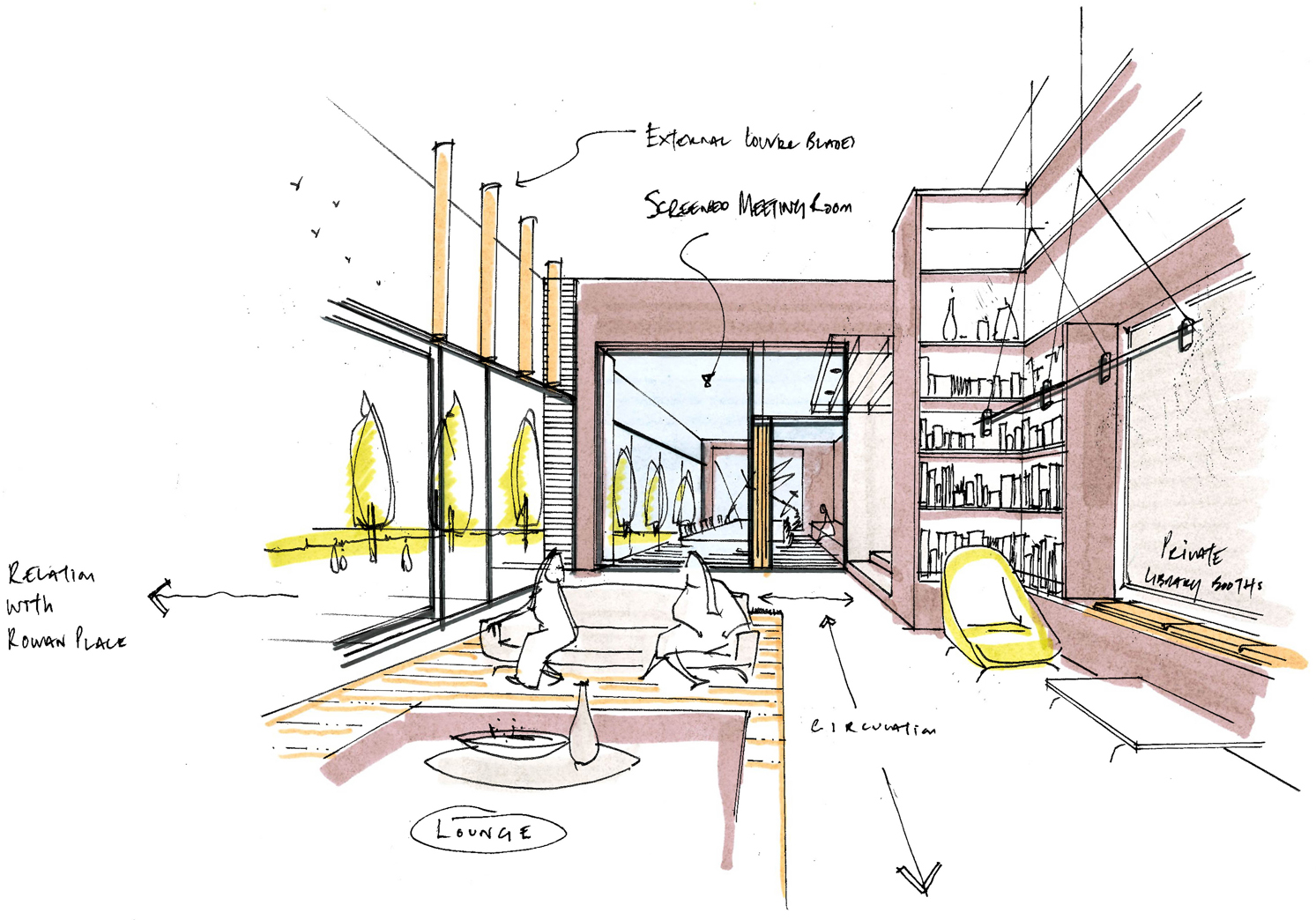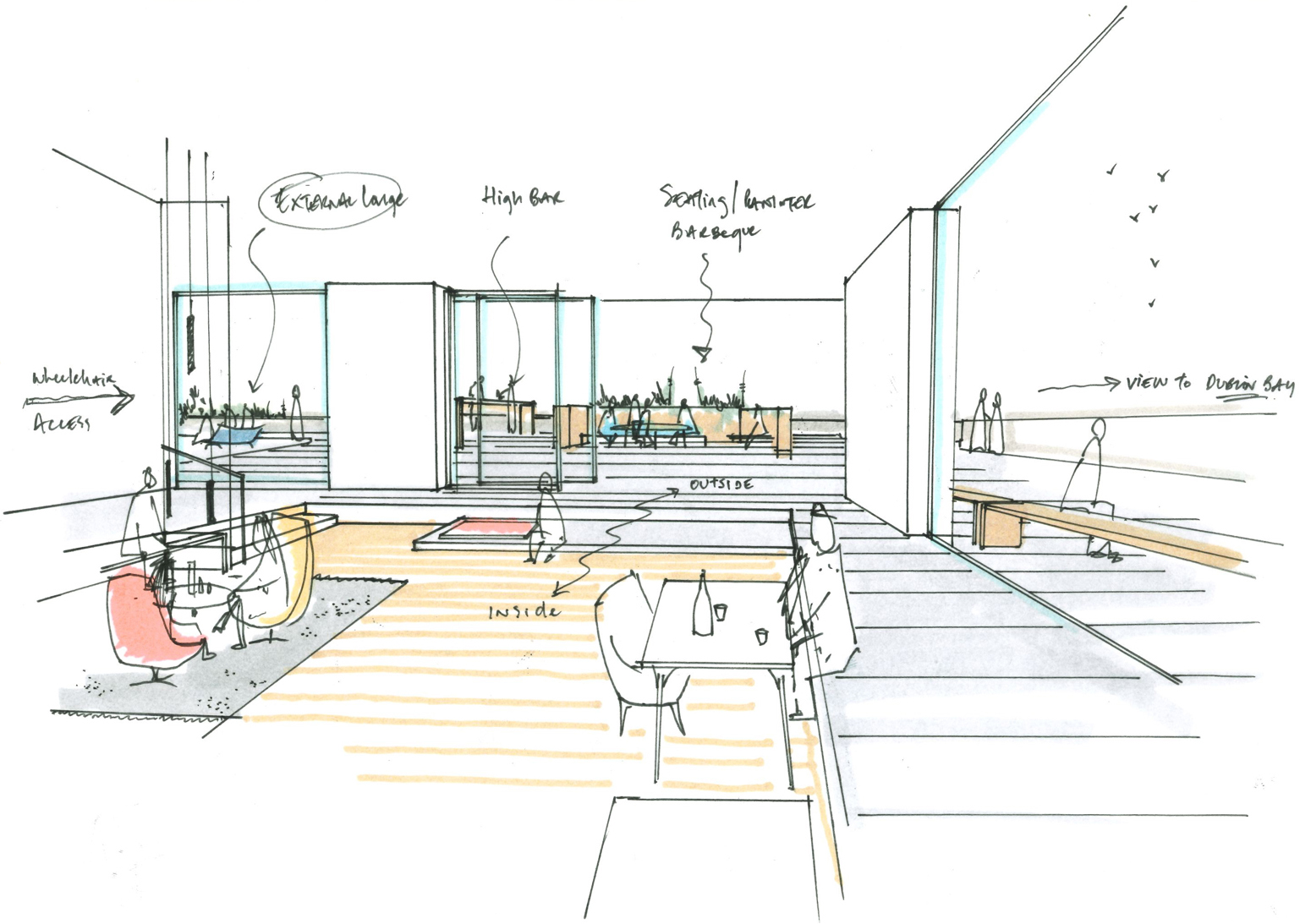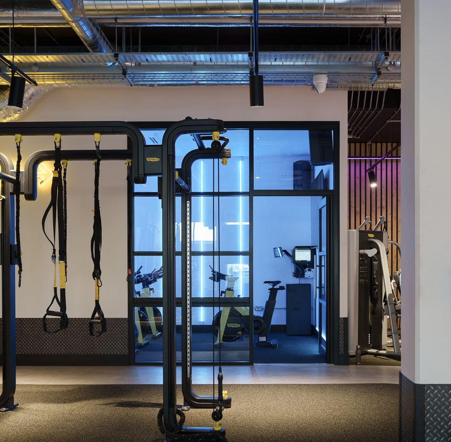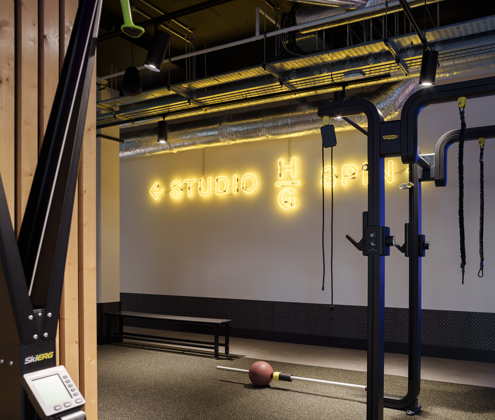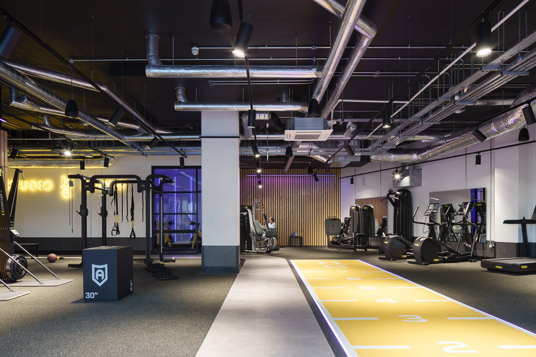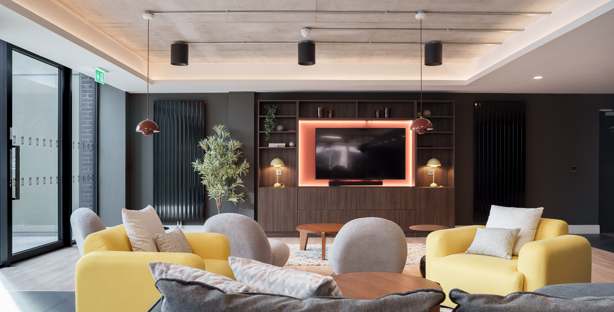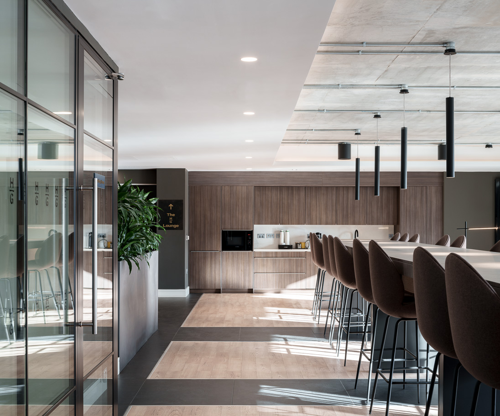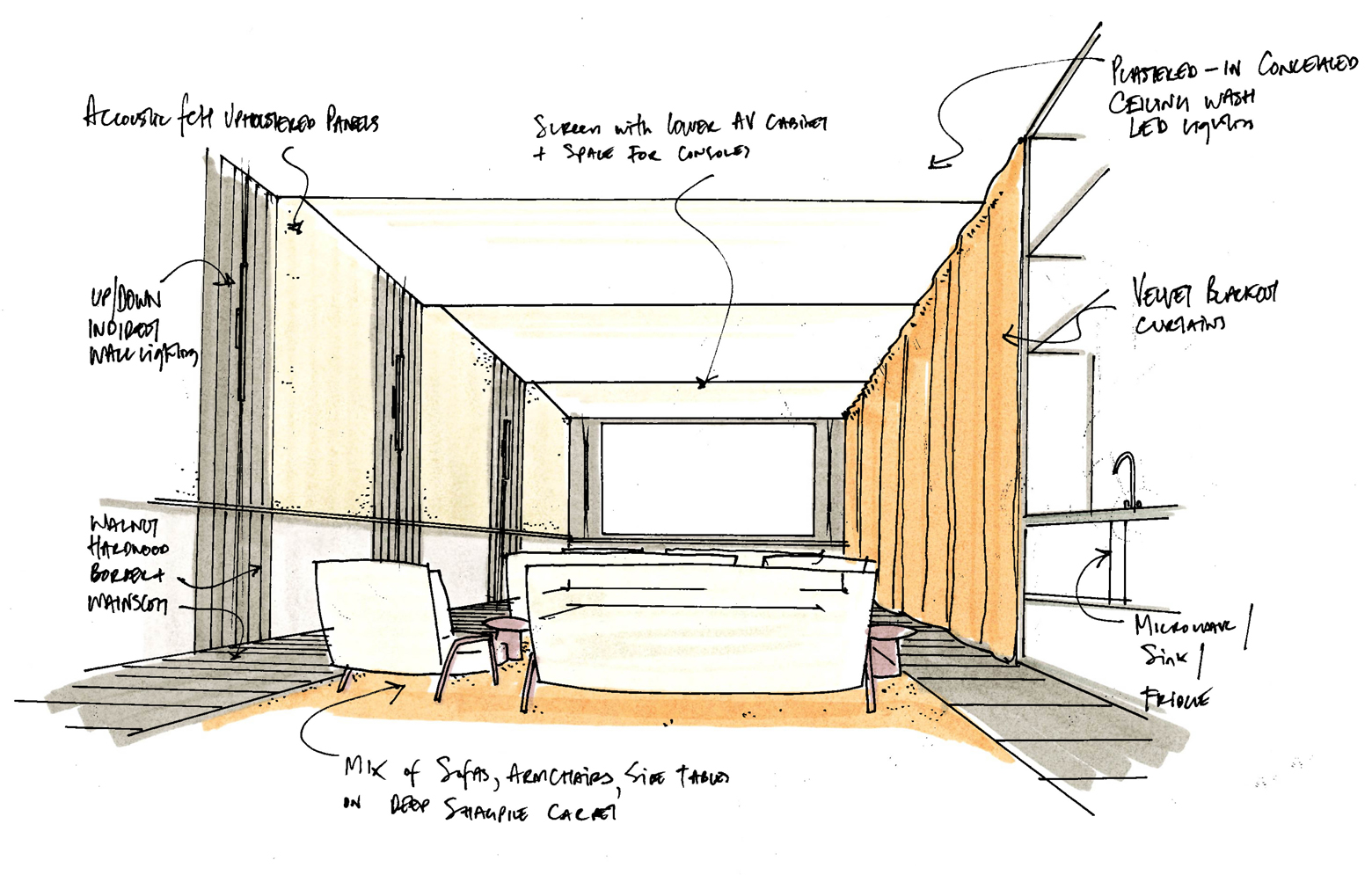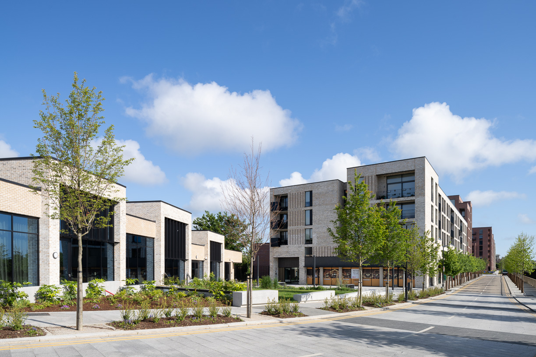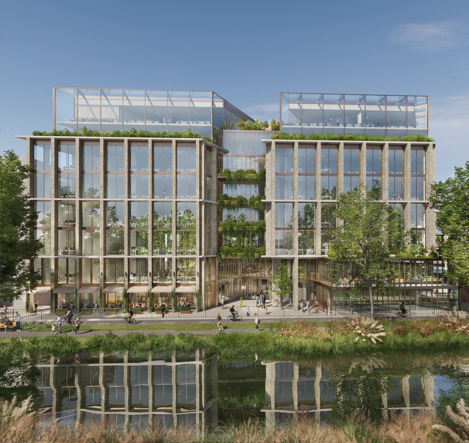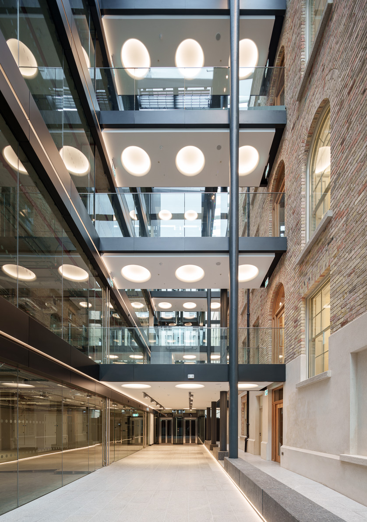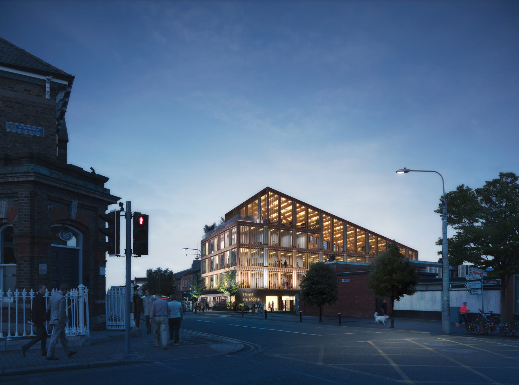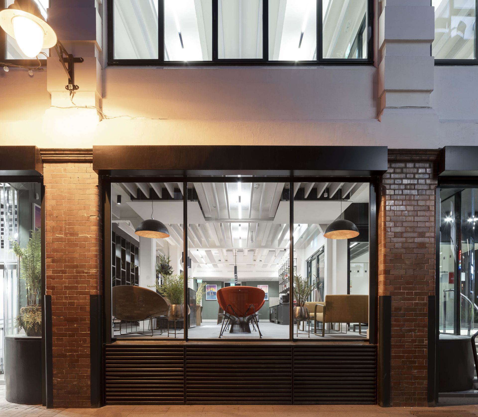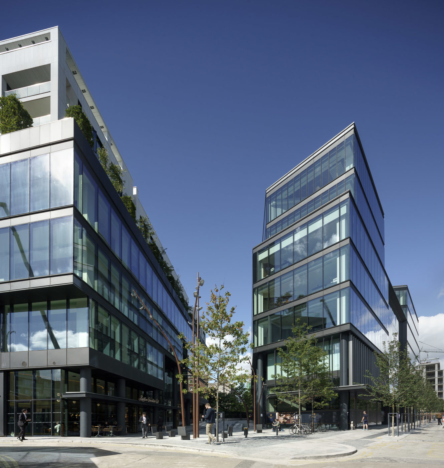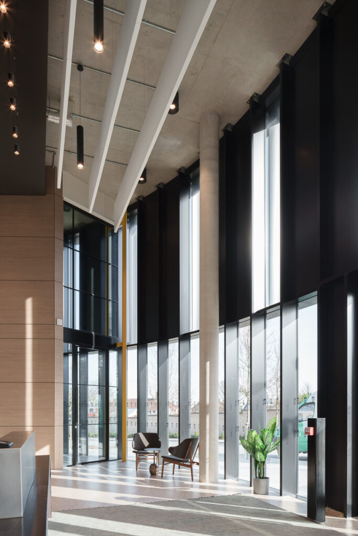
Community
HG Club
Client Royalton Group
Location Dublin 7
Size c. 3,000sq.m
Status Complete
HG Club is the design and interior fitout of the resident amenity spaces at the Hamilton Gardens Masterplan in Cabra, Dublin 7.
The masterplan accommodates 485 new residential dwellings with a new population of over 1,000
residents. Plus Architecture undertook the overall Hamilton Gardens masterplan, including the design and delivery of all buildings within the masterplan and landscape design of two new public spaces and a series of shared resident courtyards and garden spaces. In addition to this new landscape amenity for residents, certain areas of the development have been provided for shared use by residents, to include facilities such as lounge, cinema, café, co-work, studios, meeting spaces, gym space, postal services, laundry services and on-site management staff support areas.
Given the size of the 4 hectare masterplan area, these amenity spaces are spread over various buildings in the site, to provide a larger number of more intimate spaces of varied character (as opposed to a singular space). Some amenity space is provided at roof top, opening onto shared roof gardens, to enjoy the elevated areas of the site on Level 8.
Furthermore, within the fragmented approach to the amenity provision across a number of buildings on site, each amenity space is carefully planned to provide flexible and comfortable space for individual use, use by small groups ,use by large gatherings, events and/or open-access social engagements.
The amenity spaces were opened in sequence with new residents moving onto site. In conjunction with the provision of a supermarket, creche, café and on-site retail areas, residents have expressed high levels of satisfaction in the amenity options on site at Hamilton Gardens.

